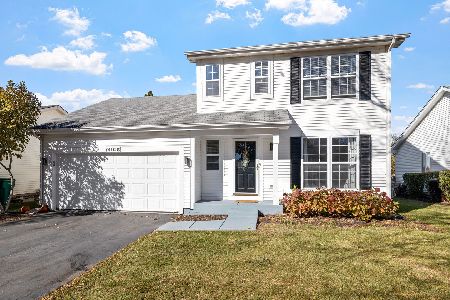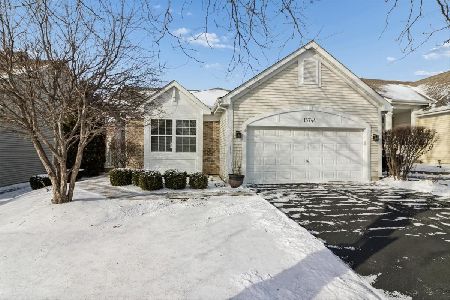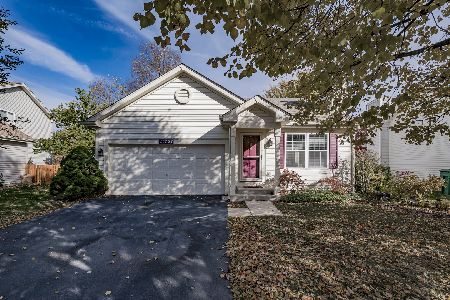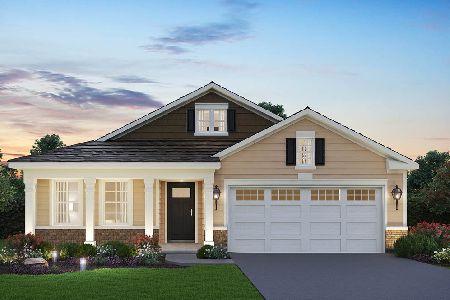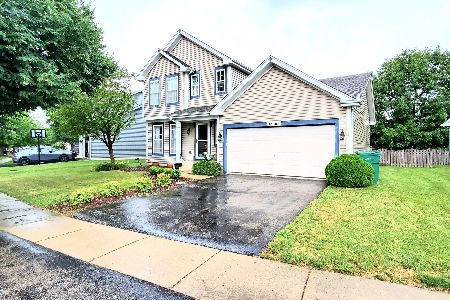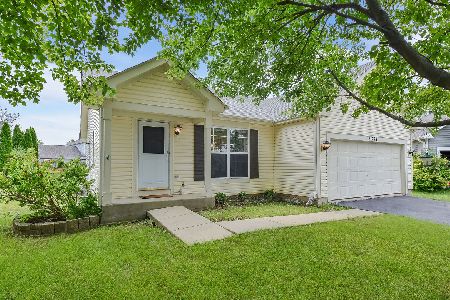21729 Joplin Court, Plainfield, Illinois 60544
$235,000
|
Sold
|
|
| Status: | Closed |
| Sqft: | 1,624 |
| Cost/Sqft: | $151 |
| Beds: | 3 |
| Baths: | 3 |
| Year Built: | 1995 |
| Property Taxes: | $5,397 |
| Days On Market: | 2185 |
| Lot Size: | 0,00 |
Description
Motivated Sellers! This beautiful home that's nestled on a prime lot in a quiet cul-de-sac boasts many updates & remodeling throughout & features: A nicely remodeled kitchen that offers stainless steel appliances, custom backsplash, oversized breakfast bar, granite counters, loads of cabinets & gleaming hardwood flooring; Breakfast area with door to 2 tiered deck with 12' screened in gazebo overlooking the fenced yard with shed & refreshing 18' pool; Sun-filled family room with cozy fireplace that boasts a custom slate surround; Formal living room & dining room with gleaming hardwood flooring; Remodeled powder room with granite vanity; Spacious master suite with updated bath; 2nd full bath boasts an updated granite vanity; Finished basement that offers a recreation room that's great for entertaining with bar, pool table, pantry & plenty of storage; Newer AC, furnace & hot water heater too. Newer roof, Pella doors & windows! Desirable Plainfield schools!
Property Specifics
| Single Family | |
| — | |
| Traditional | |
| 1995 | |
| Partial | |
| DOVER | |
| No | |
| — |
| Will | |
| Lakewood Falls | |
| 69 / Monthly | |
| Insurance,Clubhouse,Other | |
| Public | |
| Public Sewer | |
| 10621672 | |
| 0603012120440000 |
Nearby Schools
| NAME: | DISTRICT: | DISTANCE: | |
|---|---|---|---|
|
Grade School
Lakewood Falls Elementary School |
202 | — | |
|
Middle School
Indian Trail Middle School |
202 | Not in DB | |
|
High School
Plainfield North High School |
202 | Not in DB | |
Property History
| DATE: | EVENT: | PRICE: | SOURCE: |
|---|---|---|---|
| 30 Mar, 2020 | Sold | $235,000 | MRED MLS |
| 8 Feb, 2020 | Under contract | $245,000 | MRED MLS |
| — | Last price change | $249,900 | MRED MLS |
| 29 Jan, 2020 | Listed for sale | $249,900 | MRED MLS |
Room Specifics
Total Bedrooms: 3
Bedrooms Above Ground: 3
Bedrooms Below Ground: 0
Dimensions: —
Floor Type: Carpet
Dimensions: —
Floor Type: Carpet
Full Bathrooms: 3
Bathroom Amenities: Separate Shower
Bathroom in Basement: 0
Rooms: Recreation Room
Basement Description: Finished,Crawl
Other Specifics
| 2 | |
| Concrete Perimeter | |
| Asphalt | |
| Deck, Above Ground Pool, Storms/Screens | |
| Cul-De-Sac,Fenced Yard,Landscaped | |
| 44X100X55X125 | |
| Unfinished | |
| Full | |
| Hardwood Floors | |
| Range, Microwave, Dishwasher, Refrigerator, Washer, Dryer, Stainless Steel Appliance(s) | |
| Not in DB | |
| Park, Lake, Curbs, Sidewalks, Street Lights, Street Paved | |
| — | |
| — | |
| Wood Burning, Gas Starter |
Tax History
| Year | Property Taxes |
|---|---|
| 2020 | $5,397 |
Contact Agent
Nearby Similar Homes
Nearby Sold Comparables
Contact Agent
Listing Provided By
Century 21 Affiliated

