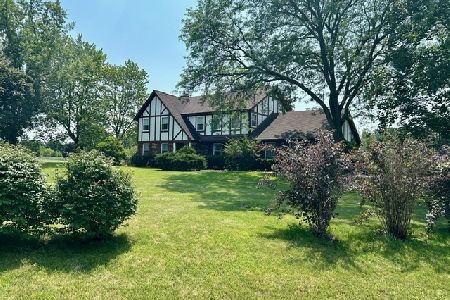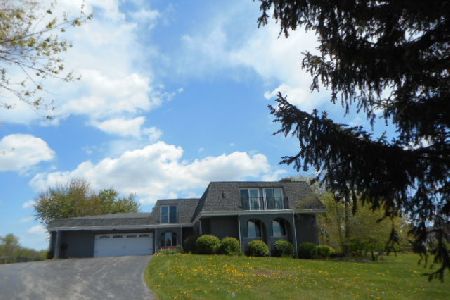21732 Countryside Lane, Barrington, Illinois 60010
$1,200,000
|
Sold
|
|
| Status: | Closed |
| Sqft: | 12,895 |
| Cost/Sqft: | $116 |
| Beds: | 5 |
| Baths: | 8 |
| Year Built: | 2007 |
| Property Taxes: | $47,241 |
| Days On Market: | 3090 |
| Lot Size: | 4,84 |
Description
Walk through the home like you're in it by clicking 3D Tour. Short sale so bring all offers. Don't head south or into the hills, live minutes from town w/o any HOA fee in this custom built (2007) castle by illustrious Pinnacle Builders that is priced below half of build & replacement cost. Drive into your private, paver driveway through the porte cochere into your 8 car, double garage within sight of the Koi Pond. Imagine prom pictures in your 2-story formal foyer w/ Bridal stair case, accented by a motorized SWAROVSKI chandelier. Look from the mezzanine onto the Great room's 30' dual sided stone fireplace floored w/custom laid white oak. Take the ELEVATOR to all levels of 12,895 sqft on almost 5 acres w/5 beds, all w/ensuite baths & WICs. 1st Floor Master Suite w/dual sinks & WICs. 4 HVAC zones w/radiant heat & 4 fireplaces. 3 powder rooms. Smart Home w/surveillance, convenience, entertainment, & safety accounted for. Meticulously maintained & gently lived in. Price yet to be approved
Property Specifics
| Single Family | |
| — | |
| Traditional | |
| 2007 | |
| Full,English | |
| — | |
| No | |
| 4.84 |
| Lake | |
| — | |
| 0 / Not Applicable | |
| None | |
| Public | |
| Septic-Private | |
| 09713553 | |
| 13261010100000 |
Nearby Schools
| NAME: | DISTRICT: | DISTANCE: | |
|---|---|---|---|
|
Grade School
Roslyn Road Elementary School |
220 | — | |
|
Middle School
Barrington Middle School-station |
220 | Not in DB | |
|
High School
Barrington High School |
220 | Not in DB | |
Property History
| DATE: | EVENT: | PRICE: | SOURCE: |
|---|---|---|---|
| 26 Jan, 2018 | Sold | $1,200,000 | MRED MLS |
| 15 Sep, 2017 | Under contract | $1,500,000 | MRED MLS |
| 7 Aug, 2017 | Listed for sale | $1,500,000 | MRED MLS |
Room Specifics
Total Bedrooms: 5
Bedrooms Above Ground: 5
Bedrooms Below Ground: 0
Dimensions: —
Floor Type: Carpet
Dimensions: —
Floor Type: Carpet
Dimensions: —
Floor Type: Carpet
Dimensions: —
Floor Type: —
Full Bathrooms: 8
Bathroom Amenities: Whirlpool,Separate Shower,Handicap Shower,Steam Shower,Double Sink,Full Body Spray Shower
Bathroom in Basement: 1
Rooms: Kitchen,Theatre Room,Bedroom 5,Foyer,Walk In Closet,Library,Exercise Room,Tandem Room,Bonus Room,Terrace
Basement Description: Finished,Exterior Access
Other Specifics
| 8 | |
| Concrete Perimeter | |
| Asphalt,Brick | |
| Balcony, Patio, Brick Paver Patio, Storms/Screens | |
| Fenced Yard,Horses Allowed,Landscaped,Wooded | |
| 209,400 | 300X968 | |
| Pull Down Stair,Unfinished | |
| Full | |
| Sauna/Steam Room, Elevator, Hardwood Floors, First Floor Bedroom, Second Floor Laundry, First Floor Full Bath | |
| Double Oven, Range, Microwave, Dishwasher, High End Refrigerator, Freezer, Washer, Dryer, Disposal, Trash Compactor, Stainless Steel Appliance(s) | |
| Not in DB | |
| Horse-Riding Area, Horse-Riding Trails | |
| — | |
| — | |
| Double Sided, Wood Burning, Gas Log |
Tax History
| Year | Property Taxes |
|---|---|
| 2018 | $47,241 |
Contact Agent
Nearby Similar Homes
Nearby Sold Comparables
Contact Agent
Listing Provided By
Berkshire Hathaway HomeServices KoenigRubloff





