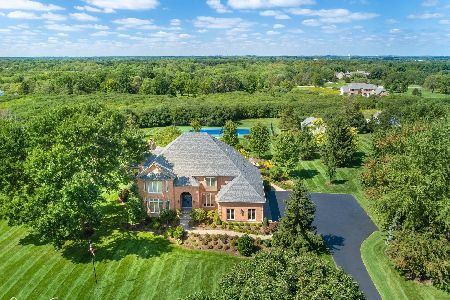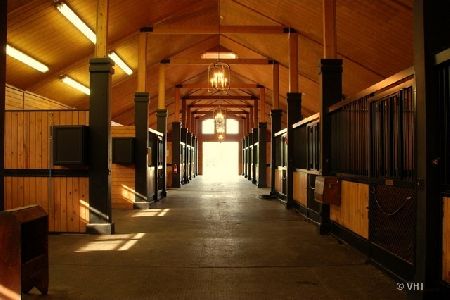21732 Old Barrington Road, North Barrington, Illinois 60010
$873,200
|
Sold
|
|
| Status: | Closed |
| Sqft: | 6,873 |
| Cost/Sqft: | $156 |
| Beds: | 5 |
| Baths: | 6 |
| Year Built: | 1997 |
| Property Taxes: | $23,424 |
| Days On Market: | 2771 |
| Lot Size: | 4,90 |
Description
Classically situated on nearly 5 fenced acres, this Palladian-inspired Villa is an ode to European travel. Enter via iron gates and be transported to the Italian countryside. Travel under the elm cathedral into the motor court. Through walnut doors, enter the Foyer with plaster walls and travertine floors. Continue into the Great Room with limestone fireplace and French doors off the stone balcony. The Library's plastered walls and curved ceiling emit gravitas. The Dining Room is anchored by a magnificent chandelier with actual amethyst crystals and a silver-leaf ceiling that hypnotically reflects flickering candles. The Cordon Bleu Kitchen is a true workspace, outfitted with a nickel-trimmed La Cornue range, German cabinetry and multiple work stations. The Stone and wrought iron staircase ascends to a Master Suite both grand and intimate - Sitting Room, spa-like Bath + a fantasy walk-in closet. The walk-out Lower Level boasts a professional temp controlled WineCellar and cedar closet.
Property Specifics
| Single Family | |
| — | |
| Other | |
| 1997 | |
| Full,Walkout | |
| PALLADIAN-ESQUE VILLA | |
| No | |
| 4.9 |
| Lake | |
| — | |
| 0 / Not Applicable | |
| None | |
| Private Well,Other | |
| Septic-Private | |
| 09966012 | |
| 13261020050000 |
Nearby Schools
| NAME: | DISTRICT: | DISTANCE: | |
|---|---|---|---|
|
Grade School
Roslyn Road Elementary School |
220 | — | |
|
Middle School
Barrington Middle School-station |
220 | Not in DB | |
|
High School
Barrington High School |
220 | Not in DB | |
Property History
| DATE: | EVENT: | PRICE: | SOURCE: |
|---|---|---|---|
| 13 Sep, 2019 | Sold | $873,200 | MRED MLS |
| 15 Aug, 2019 | Under contract | $1,075,000 | MRED MLS |
| — | Last price change | $1,175,000 | MRED MLS |
| 22 Jun, 2018 | Listed for sale | $1,450,000 | MRED MLS |
Room Specifics
Total Bedrooms: 5
Bedrooms Above Ground: 5
Bedrooms Below Ground: 0
Dimensions: —
Floor Type: Travertine
Dimensions: —
Floor Type: Carpet
Dimensions: —
Floor Type: Carpet
Dimensions: —
Floor Type: —
Full Bathrooms: 6
Bathroom Amenities: Separate Shower,Double Sink,Soaking Tub
Bathroom in Basement: 1
Rooms: Bedroom 5,Breakfast Room,Foyer,Great Room,Library,Mud Room,Recreation Room,Walk In Closet
Basement Description: Finished,Exterior Access
Other Specifics
| 3 | |
| Concrete Perimeter | |
| Concrete,Circular,Side Drive | |
| Balcony, Patio | |
| Fenced Yard,Landscaped | |
| 300X697X300X695 | |
| — | |
| Full | |
| Vaulted/Cathedral Ceilings, Bar-Wet, First Floor Bedroom, First Floor Laundry, First Floor Full Bath | |
| Range, Microwave, Dishwasher, High End Refrigerator, Bar Fridge, Freezer, Washer, Dryer, Disposal, Stainless Steel Appliance(s), Wine Refrigerator, Cooktop, Range Hood | |
| Not in DB | |
| — | |
| — | |
| — | |
| Double Sided, Wood Burning, Gas Starter |
Tax History
| Year | Property Taxes |
|---|---|
| 2019 | $23,424 |
Contact Agent
Nearby Similar Homes
Nearby Sold Comparables
Contact Agent
Listing Provided By
Jameson Sotheby's International Realty





