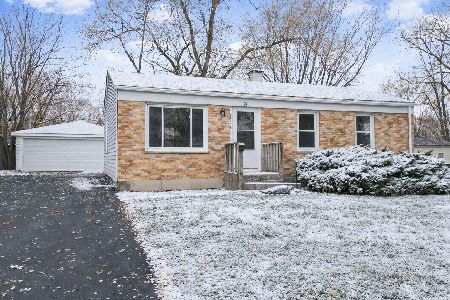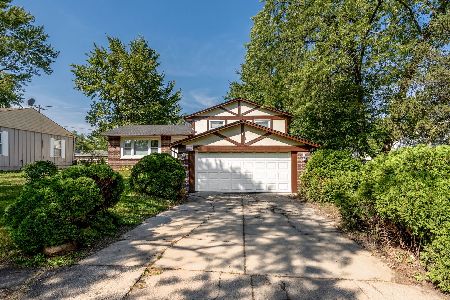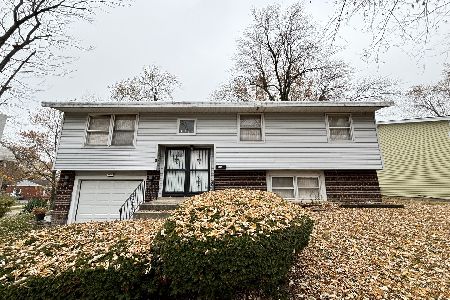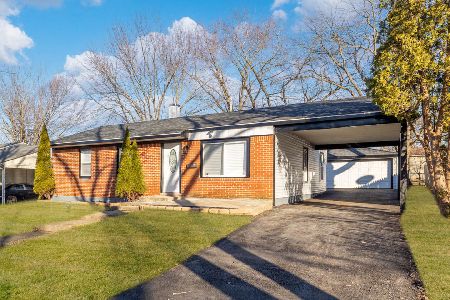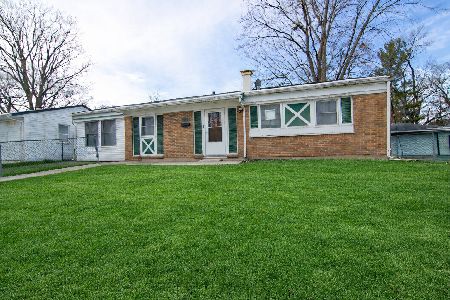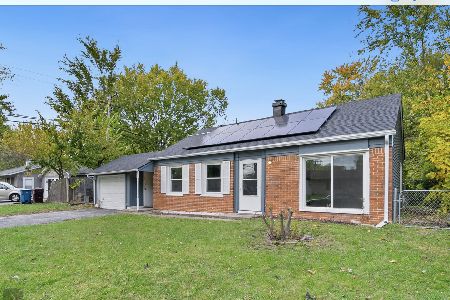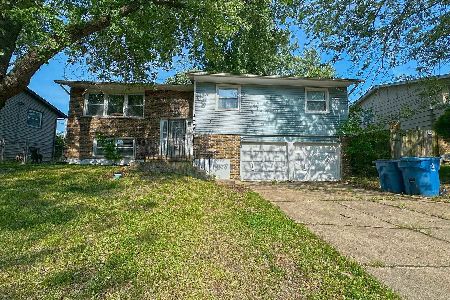21733 Gailine Avenue, Sauk Village, Illinois 60411
$50,000
|
Sold
|
|
| Status: | Closed |
| Sqft: | 961 |
| Cost/Sqft: | $49 |
| Beds: | 4 |
| Baths: | 2 |
| Year Built: | 1973 |
| Property Taxes: | $3,471 |
| Days On Market: | 2357 |
| Lot Size: | 0,16 |
Description
Investor opportunity! Bring your vision to create new memories in this cozy home located on a quiet, tree-lined street. Walk to playground, library and post office. Easy access to I394 and 20 minute drive to Chicago. This split-level home has generous concrete exterior steps leading to double doors that open to foyer. Upper level has living room, dining room, kitchen, 3 bedrooms and full bath. Eat-in kitchen has patio doors that lead to the spacious deck overlooking the wide yard that is fenced and gated. Lower level has 28x12 ft family room, 4th bedroom with bath, laundry room and storeroom. 1 car attached garage and concrete driveway. Older home, needs some work.
Property Specifics
| Single Family | |
| — | |
| — | |
| 1973 | |
| None | |
| — | |
| No | |
| 0.16 |
| Cook | |
| — | |
| 0 / Not Applicable | |
| None | |
| Public | |
| Public Sewer | |
| 10483321 | |
| 32251040200000 |
Property History
| DATE: | EVENT: | PRICE: | SOURCE: |
|---|---|---|---|
| 10 Mar, 2011 | Sold | $25,000 | MRED MLS |
| 16 Feb, 2011 | Under contract | $39,900 | MRED MLS |
| 1 Feb, 2011 | Listed for sale | $39,900 | MRED MLS |
| 9 Oct, 2019 | Sold | $50,000 | MRED MLS |
| 9 Oct, 2019 | Under contract | $46,900 | MRED MLS |
| 12 Aug, 2019 | Listed for sale | $46,900 | MRED MLS |
Room Specifics
Total Bedrooms: 4
Bedrooms Above Ground: 4
Bedrooms Below Ground: 0
Dimensions: —
Floor Type: —
Dimensions: —
Floor Type: —
Dimensions: —
Floor Type: —
Full Bathrooms: 2
Bathroom Amenities: —
Bathroom in Basement: 0
Rooms: No additional rooms
Basement Description: None
Other Specifics
| 1 | |
| — | |
| — | |
| — | |
| — | |
| 62X110 | |
| — | |
| None | |
| — | |
| Range, Microwave, Refrigerator | |
| Not in DB | |
| — | |
| — | |
| — | |
| — |
Tax History
| Year | Property Taxes |
|---|---|
| 2011 | $283 |
| 2019 | $3,471 |
Contact Agent
Nearby Similar Homes
Nearby Sold Comparables
Contact Agent
Listing Provided By
Herve F. Barbera

