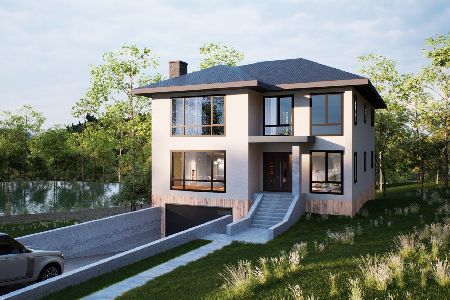21735 Swan Court, Kildeer, Illinois 60047
$850,000
|
Sold
|
|
| Status: | Closed |
| Sqft: | 5,000 |
| Cost/Sqft: | $180 |
| Beds: | 4 |
| Baths: | 4 |
| Year Built: | 2008 |
| Property Taxes: | $3,828 |
| Days On Market: | 6293 |
| Lot Size: | 0,00 |
Description
$100,000 PRICE REDUCTION! NO OTHER HOME LIKE IT IN THIS PRICE RANGE! 5000 Sq. Ft. With 3rd Floor Bonus Room! 2 Sty Fyr W/ Winding Staircase,, Rich Walnut Flrs, Gourmet Kit W/Quartz Counters, Maple & Cherry Choc Cabs, Top Of Line SS Appl, Crown Moldings,Family Room W/Coffered Clg & FL To CLG Stone FP, Pond Views From Every Window, Mstr BR w/Lux Bath Of Your Dreams & Sitting Rm! Floor Plan Incl 1st Fl Study, Mud Rm.
Property Specifics
| Single Family | |
| — | |
| Contemporary | |
| 2008 | |
| Full | |
| CUSTOM | |
| Yes | |
| — |
| Lake | |
| Ponds Of Kildeer | |
| 700 / Annual | |
| Insurance | |
| Private Well | |
| Public Sewer | |
| 07062680 | |
| 14271120430000 |
Nearby Schools
| NAME: | DISTRICT: | DISTANCE: | |
|---|---|---|---|
|
Grade School
Charles Quentin Elementary Schoo |
95 | — | |
|
Middle School
Lake Zurich Middle - S Campus |
95 | Not in DB | |
|
High School
Lake Zurich High School |
95 | Not in DB | |
Property History
| DATE: | EVENT: | PRICE: | SOURCE: |
|---|---|---|---|
| 21 Dec, 2007 | Sold | $377,000 | MRED MLS |
| 26 Nov, 2007 | Under contract | $389,000 | MRED MLS |
| 31 Oct, 2007 | Listed for sale | $389,000 | MRED MLS |
| 16 Jul, 2009 | Sold | $850,000 | MRED MLS |
| 2 Jun, 2009 | Under contract | $899,999 | MRED MLS |
| — | Last price change | $1,000,000 | MRED MLS |
| 31 Oct, 2008 | Listed for sale | $990,999 | MRED MLS |
| 31 Oct, 2012 | Sold | $732,900 | MRED MLS |
| 8 Oct, 2012 | Under contract | $759,900 | MRED MLS |
| 29 Sep, 2012 | Listed for sale | $759,900 | MRED MLS |
| 20 May, 2016 | Sold | $820,000 | MRED MLS |
| 14 Apr, 2016 | Under contract | $832,995 | MRED MLS |
| 8 Apr, 2016 | Listed for sale | $832,995 | MRED MLS |
Room Specifics
Total Bedrooms: 4
Bedrooms Above Ground: 4
Bedrooms Below Ground: 0
Dimensions: —
Floor Type: Carpet
Dimensions: —
Floor Type: Carpet
Dimensions: —
Floor Type: Carpet
Full Bathrooms: 4
Bathroom Amenities: Whirlpool,Separate Shower,Double Sink
Bathroom in Basement: 0
Rooms: Bonus Room,Den,Eating Area,Gallery,Great Room,Mud Room,Sitting Room,Study,Utility Room-2nd Floor
Basement Description: Unfinished
Other Specifics
| 3 | |
| Concrete Perimeter | |
| Asphalt,Brick,Side Drive | |
| Deck, Patio | |
| Cul-De-Sac,Irregular Lot,Landscaped,Pond(s),Water View | |
| 175X130X195X117 | |
| Dormer,Unfinished | |
| Full | |
| Vaulted/Cathedral Ceilings, Skylight(s) | |
| Double Oven, Microwave, Dishwasher, Refrigerator, Freezer, Disposal | |
| Not in DB | |
| Street Lights, Street Paved | |
| — | |
| — | |
| Wood Burning, Gas Starter |
Tax History
| Year | Property Taxes |
|---|---|
| 2007 | $4,285 |
| 2009 | $3,828 |
| 2012 | $16,860 |
| 2016 | $16,042 |
Contact Agent
Nearby Similar Homes
Nearby Sold Comparables
Contact Agent
Listing Provided By
Baird & Warner







