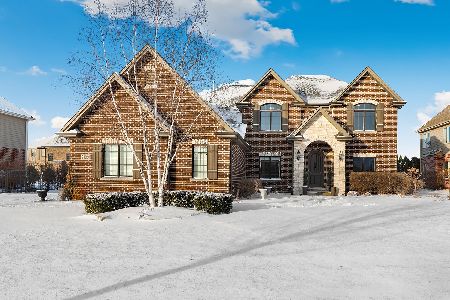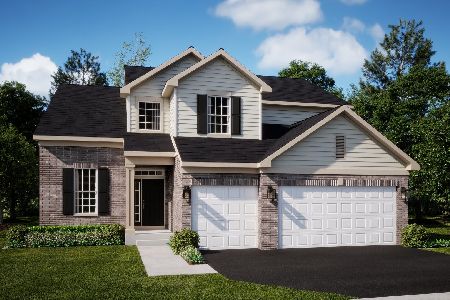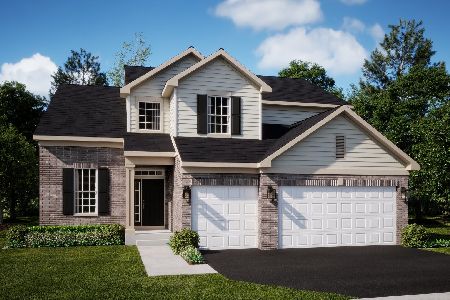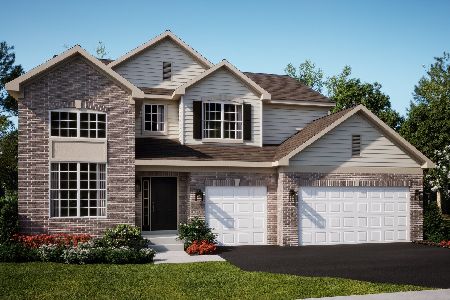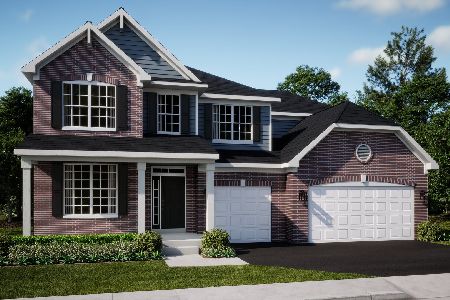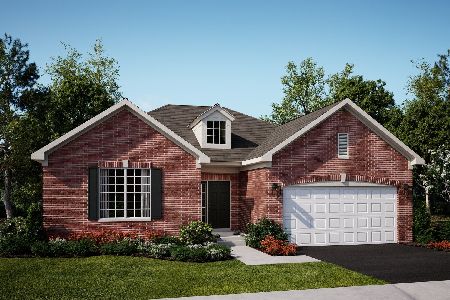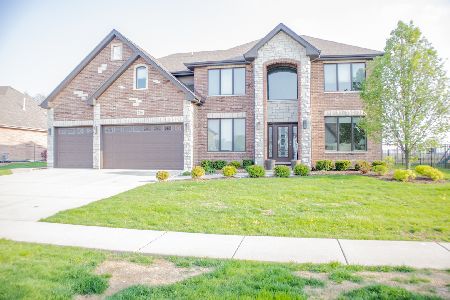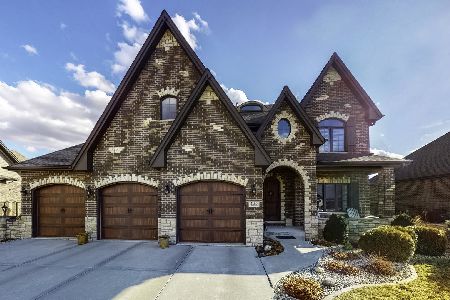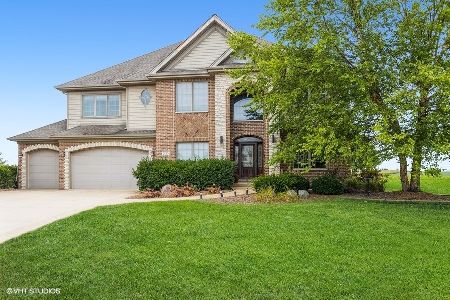2174 Edgeview Drive, New Lenox, Illinois 60451
$455,000
|
Sold
|
|
| Status: | Closed |
| Sqft: | 3,200 |
| Cost/Sqft: | $148 |
| Beds: | 4 |
| Baths: | 4 |
| Year Built: | 2011 |
| Property Taxes: | $9,628 |
| Days On Market: | 3679 |
| Lot Size: | 0,30 |
Description
Relocation forces the owners to leave this wonderful home! Custom built in 2011. Four bedrooms, 3 1/2 baths, three car garage, hardwood floors, granite counters, stainless steel appliances & the ever popular island. Formal dining room with wainscoting, accent inlay in wood flooring & an architecturally designed ceiling. A must have for entertaining, a butlers pantry with a beverage refrigerator! 9' ceilings 1st floor & basement. Master Suite with his & her closets, his & her sinks, whirlpool tub and shower with body sprays. The great room boasts a two story wood surround for the woodburning gas start fireplace. The main level laundry has the convenient exterior access. The recently finished basement is wired for surround sound and is set up for a second kitchen or can easily be utilized as a wet bar. Professionally landscaped, stamped concrete patio, with a custom cedar and stone patio overhang and pond less waterfall! The backyard also has a raised 4'x20' area for a garden. Dual HVAC!
Property Specifics
| Single Family | |
| — | |
| — | |
| 2011 | |
| Full | |
| — | |
| No | |
| 0.3 |
| Will | |
| Waters Chase | |
| 400 / Annual | |
| Insurance | |
| Lake Michigan | |
| Public Sewer | |
| 09113496 | |
| 1508342060040000 |
Nearby Schools
| NAME: | DISTRICT: | DISTANCE: | |
|---|---|---|---|
|
Middle School
Alex M Martino Junior High Schoo |
122 | Not in DB | |
|
High School
Lincoln-way Central High School |
210 | Not in DB | |
Property History
| DATE: | EVENT: | PRICE: | SOURCE: |
|---|---|---|---|
| 2 Mar, 2016 | Sold | $455,000 | MRED MLS |
| 27 Jan, 2016 | Under contract | $475,000 | MRED MLS |
| 8 Jan, 2016 | Listed for sale | $475,000 | MRED MLS |
Room Specifics
Total Bedrooms: 4
Bedrooms Above Ground: 4
Bedrooms Below Ground: 0
Dimensions: —
Floor Type: Carpet
Dimensions: —
Floor Type: Carpet
Dimensions: —
Floor Type: Hardwood
Full Bathrooms: 4
Bathroom Amenities: Whirlpool,Separate Shower,Double Sink,Full Body Spray Shower
Bathroom in Basement: 1
Rooms: Kitchen,Eating Area,Foyer,Great Room,Loft,Office,Play Room,Storage
Basement Description: Finished
Other Specifics
| 3 | |
| Concrete Perimeter | |
| Concrete | |
| Stamped Concrete Patio, Storms/Screens | |
| Landscaped,Pond(s) | |
| 93X137X93X138 | |
| Unfinished | |
| Full | |
| Vaulted/Cathedral Ceilings, Bar-Wet, Hardwood Floors, First Floor Laundry | |
| Double Oven, Range, Microwave, Dishwasher, Refrigerator, Washer, Dryer, Stainless Steel Appliance(s), Wine Refrigerator | |
| Not in DB | |
| Sidewalks, Street Lights, Street Paved | |
| — | |
| — | |
| Wood Burning, Ventless |
Tax History
| Year | Property Taxes |
|---|---|
| 2016 | $9,628 |
Contact Agent
Nearby Similar Homes
Nearby Sold Comparables
Contact Agent
Listing Provided By
New Directions Realty Center Inc.

