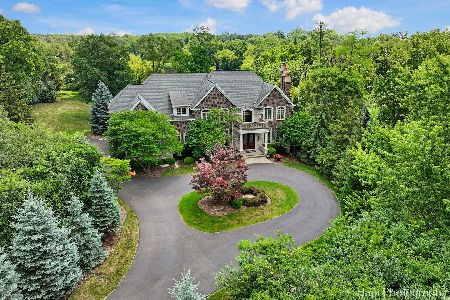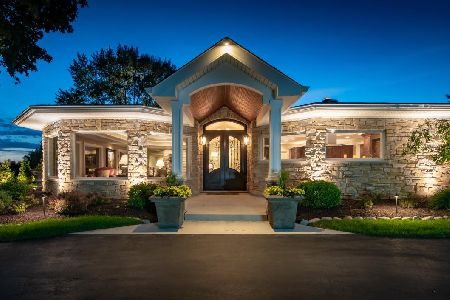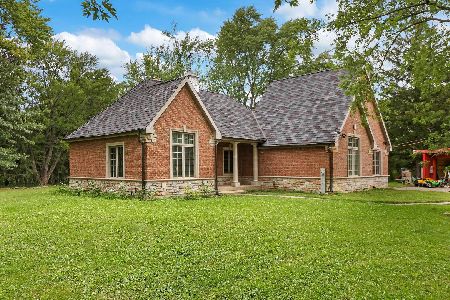21740 N Il Route 59 Road, Barrington, Illinois 60010
$577,500
|
Sold
|
|
| Status: | Closed |
| Sqft: | 3,221 |
| Cost/Sqft: | $186 |
| Beds: | 4 |
| Baths: | 3 |
| Year Built: | 2001 |
| Property Taxes: | $14,684 |
| Days On Market: | 2089 |
| Lot Size: | 5,15 |
Description
Fall in love w/this Custom Built Beauty! Gorgeous Hardwood Floors, Vaulted Ceilings, Sky Lights and White Crown Molding throughout! Separate Living/Dining Rooms. Large Eat In Kitchen offers Custom White Cabinetry, Center Island, Granite Countertops, Custom Back Splash, Stainless Steel Appliances and Pantry Closet! Kitchen opens to Oversized Family Room with Beautiful Brick Fireplace. Gorgeous French Doors open to an Amazing Sun Room surrounded by an Abundance of Windows and Spectacular views! Access outside deck using Sliders off both Kitchen and Sun Room! Walk out to your Private Retreat and Enjoy the Fabulous space for Entertaining! Large 1st Floor Master Suite w/walk in closet. Master Bath offers Double Vanity, Separate Shower and Soaking Tub. 3 Additional Generous Bedrooms and 3 Full Baths. Full Walk Out Basement, Insulated W/ Bath Rough-In awaits your final touches! So many awesome possibilities! 3 Car Garage and Large fenced area for your children or pets to play! All this and only minutes from Downtown Barrington shopping, restaurants and train! Move in today and make this fabulous house your new home! Horses, chickens allowed and Plenty of Room for a Private Pool! BUYERS NOTE - Home sits back off Route 59, Once inside, the road is a Non Issue, Beautiful Tree Lined Views and Quiet Through-out!
Property Specifics
| Single Family | |
| — | |
| Contemporary | |
| 2001 | |
| Full,Walkout | |
| — | |
| No | |
| 5.15 |
| Lake | |
| — | |
| 0 / Not Applicable | |
| None | |
| Private Well | |
| Septic-Private | |
| 10704905 | |
| 13251000100000 |
Property History
| DATE: | EVENT: | PRICE: | SOURCE: |
|---|---|---|---|
| 16 Sep, 2020 | Sold | $577,500 | MRED MLS |
| 6 Aug, 2020 | Under contract | $599,000 | MRED MLS |
| 4 May, 2020 | Listed for sale | $599,000 | MRED MLS |
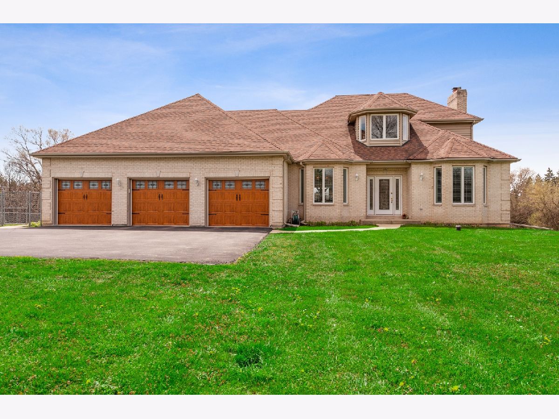
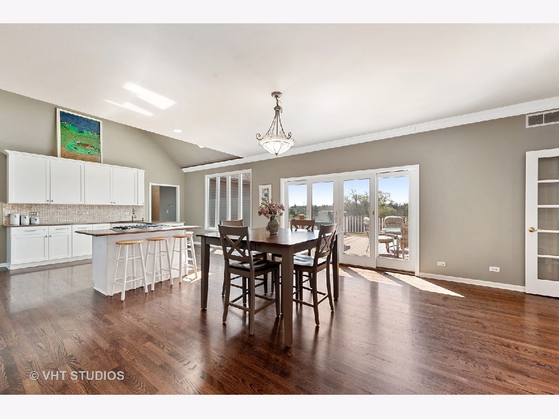
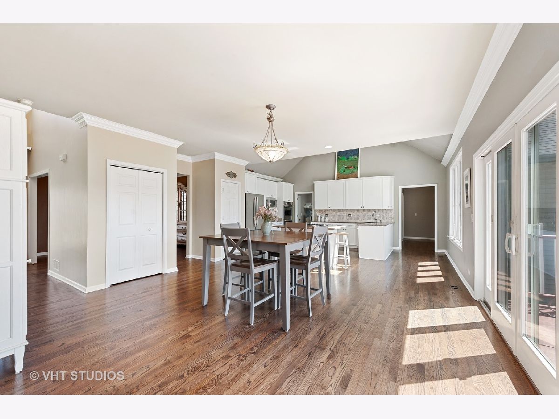
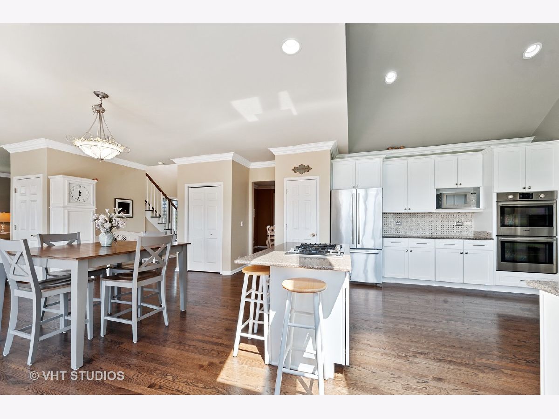
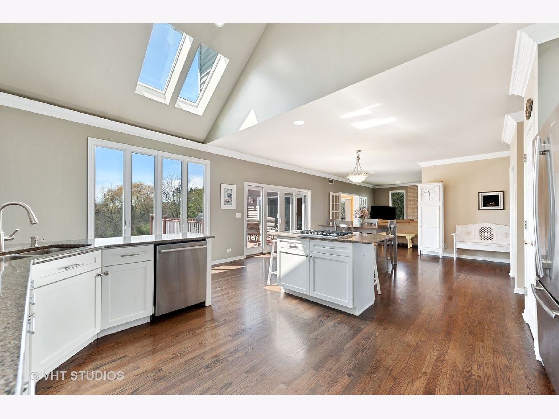
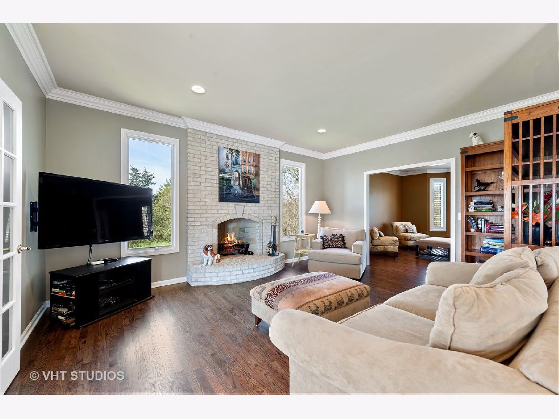
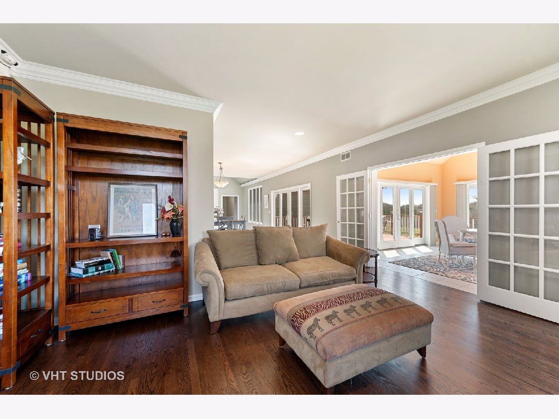
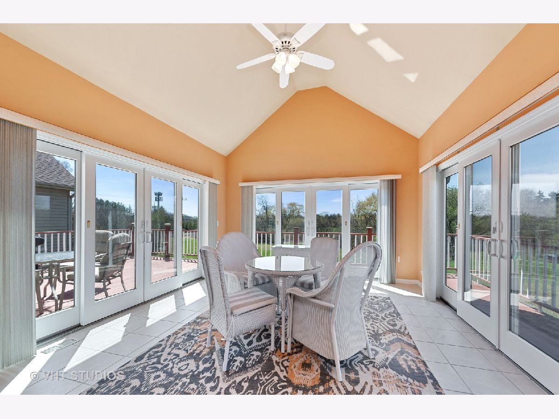

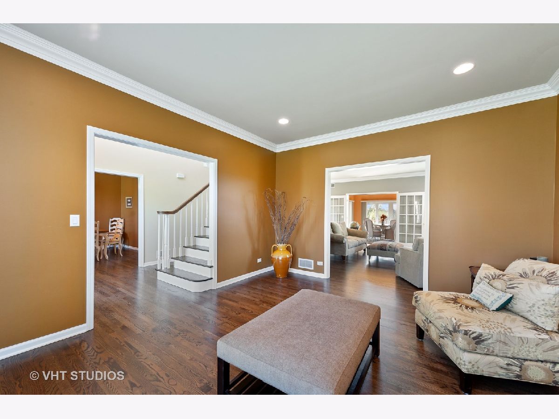
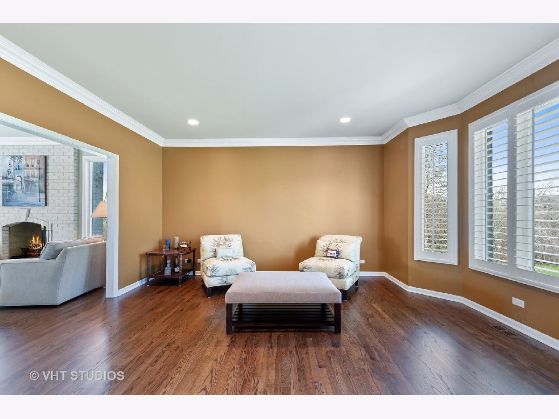
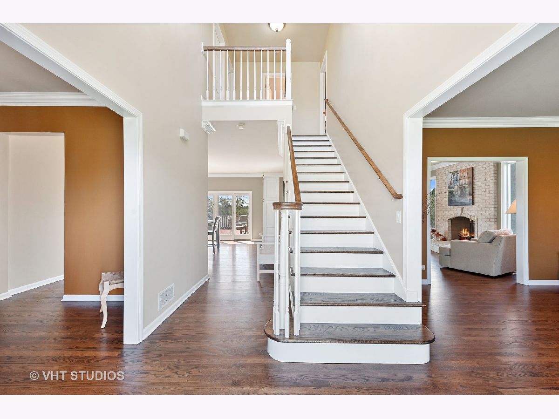
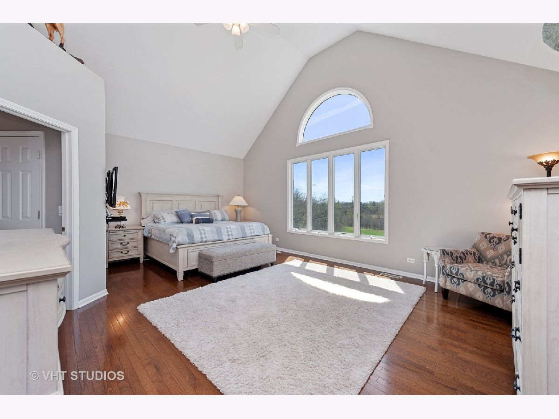

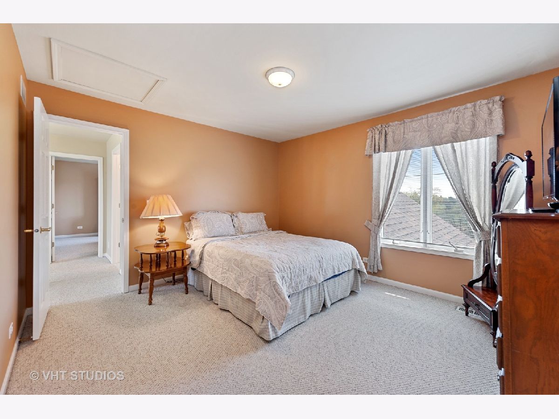

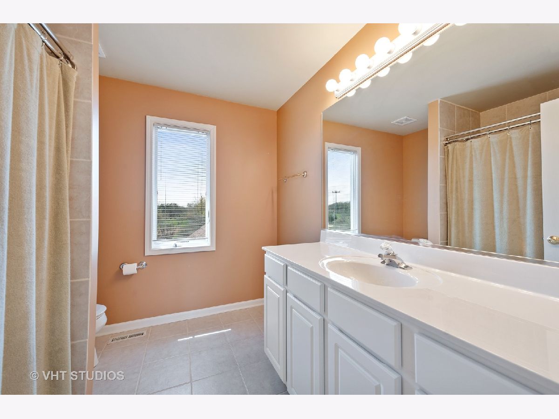



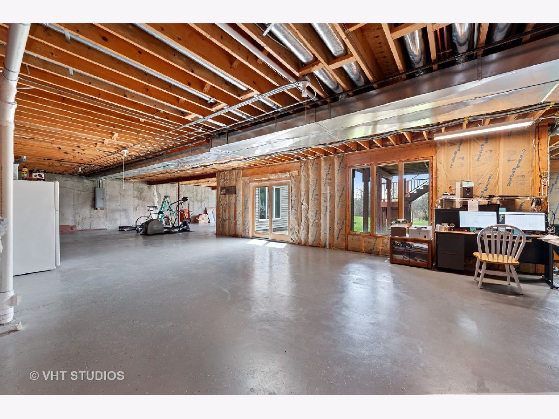

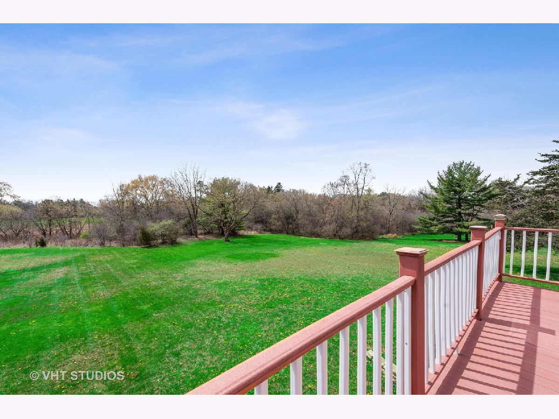


Room Specifics
Total Bedrooms: 4
Bedrooms Above Ground: 4
Bedrooms Below Ground: 0
Dimensions: —
Floor Type: Hardwood
Dimensions: —
Floor Type: Carpet
Dimensions: —
Floor Type: Carpet
Full Bathrooms: 3
Bathroom Amenities: Separate Shower,Double Sink,Soaking Tub
Bathroom in Basement: 0
Rooms: Deck,Eating Area,Foyer,Sun Room
Basement Description: Unfinished,Exterior Access,Bathroom Rough-In
Other Specifics
| 3 | |
| Concrete Perimeter | |
| Asphalt | |
| Deck, Patio, Dog Run | |
| Wooded | |
| 347 X 645 X 324 X 521 | |
| — | |
| Full | |
| Vaulted/Cathedral Ceilings, Skylight(s), Hardwood Floors, First Floor Bedroom, First Floor Laundry, First Floor Full Bath, Walk-In Closet(s) | |
| Double Oven, Microwave, Dishwasher, High End Refrigerator, Washer, Dryer, Stainless Steel Appliance(s), Cooktop, Built-In Oven, Water Softener Owned | |
| Not in DB | |
| — | |
| — | |
| — | |
| Wood Burning, Gas Starter |
Tax History
| Year | Property Taxes |
|---|---|
| 2020 | $14,684 |
Contact Agent
Nearby Sold Comparables
Contact Agent
Listing Provided By
Berkshire Hathaway HomeServices Starck Real Estate

