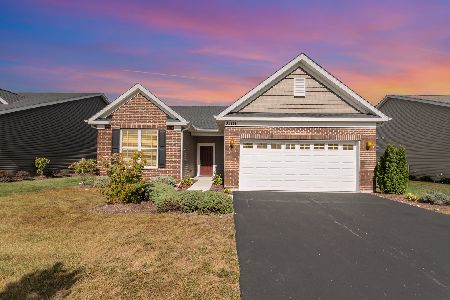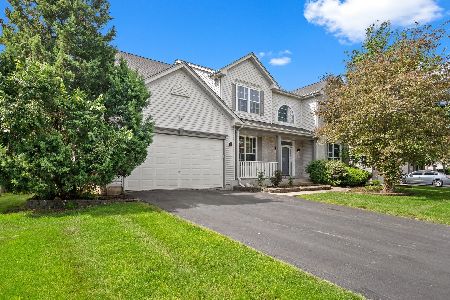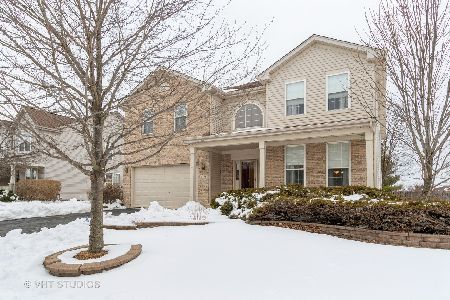2175 Mark Circle, Bolingbrook, Illinois 60490
$356,000
|
Sold
|
|
| Status: | Closed |
| Sqft: | 2,773 |
| Cost/Sqft: | $129 |
| Beds: | 4 |
| Baths: | 3 |
| Year Built: | 2002 |
| Property Taxes: | $8,022 |
| Days On Market: | 2243 |
| Lot Size: | 0,00 |
Description
Welcome home! Rarely available Foxridge Farms home with Plainfield school district. 4 bed, 3 full bath two story home featuring over 3500 sq ft of finished space. First floor highlights include two story foyer, hardwood flooring, living room, dining room, den and open concept kitchen to dramatic two story family with room with fireplace. Tons of natural light throughout the home. Eat in kitchen area with hard surface countertops, island and sliding glass door leading to fenced in, professionally landscaped yard with paver patio. Second floor features include 4 bedrooms with ample closet space, expansive master bedroom with upgraded bathroom. Finished basement with bar area, workout area and rec room. Perfect for entertaining. Pride of ownership throughout! Additional features include new roof, new windows, in ground sprinklers, 3 car garage and more! Quick close possible.
Property Specifics
| Single Family | |
| — | |
| — | |
| 2002 | |
| Full | |
| — | |
| No | |
| — |
| Will | |
| Foxridge Farms | |
| 306 / Annual | |
| None | |
| Lake Michigan | |
| Public Sewer | |
| 10605165 | |
| 0701264040050000 |
Nearby Schools
| NAME: | DISTRICT: | DISTANCE: | |
|---|---|---|---|
|
Grade School
Liberty Elementary School |
202 | — | |
|
Middle School
John F Kennedy Middle School |
202 | Not in DB | |
|
High School
Plainfield East High School |
202 | Not in DB | |
Property History
| DATE: | EVENT: | PRICE: | SOURCE: |
|---|---|---|---|
| 21 Feb, 2020 | Sold | $356,000 | MRED MLS |
| 12 Jan, 2020 | Under contract | $359,000 | MRED MLS |
| 8 Jan, 2020 | Listed for sale | $359,000 | MRED MLS |
Room Specifics
Total Bedrooms: 4
Bedrooms Above Ground: 4
Bedrooms Below Ground: 0
Dimensions: —
Floor Type: Carpet
Dimensions: —
Floor Type: Carpet
Dimensions: —
Floor Type: Carpet
Full Bathrooms: 3
Bathroom Amenities: Separate Shower,Double Sink
Bathroom in Basement: 0
Rooms: Den,Recreation Room
Basement Description: Finished
Other Specifics
| 3 | |
| Concrete Perimeter | |
| — | |
| — | |
| — | |
| 80 X 125 | |
| — | |
| Full | |
| Vaulted/Cathedral Ceilings | |
| Range, Microwave, Dishwasher, Refrigerator, Washer, Dryer, Disposal | |
| Not in DB | |
| Sidewalks, Street Lights, Street Paved | |
| — | |
| — | |
| Gas Starter |
Tax History
| Year | Property Taxes |
|---|---|
| 2020 | $8,022 |
Contact Agent
Nearby Similar Homes
Nearby Sold Comparables
Contact Agent
Listing Provided By
john greene, Realtor








