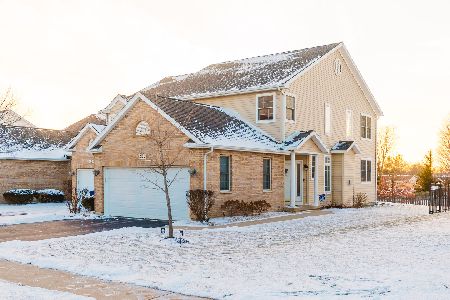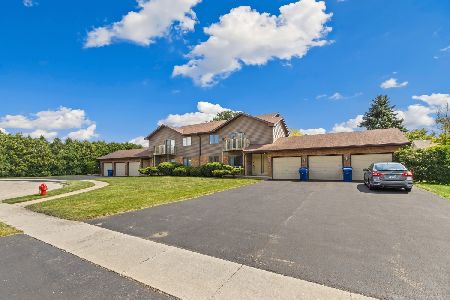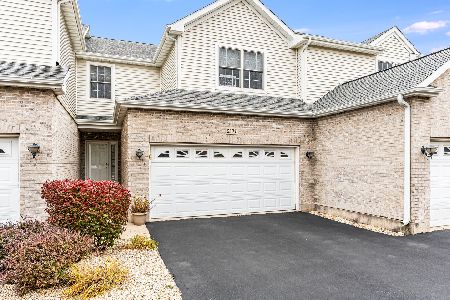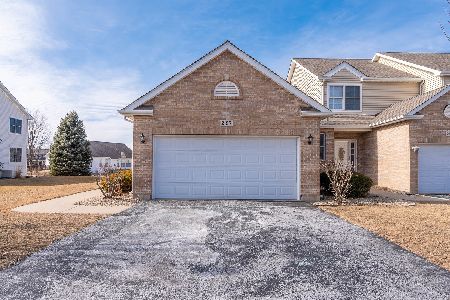2175 Patriot Drive, Dekalb, Illinois 60115
$201,500
|
Sold
|
|
| Status: | Closed |
| Sqft: | 1,895 |
| Cost/Sqft: | $100 |
| Beds: | 3 |
| Baths: | 4 |
| Year Built: | 2004 |
| Property Taxes: | $4,822 |
| Days On Market: | 1713 |
| Lot Size: | 0,00 |
Description
Exceptional Fairview South Townhome. 3 bed, 3.5 bath, laminate wood floors, Anderson windows and doors, 6 panel solid doors, 9 ft ceilings with Crown Molding and Fireplace, 26X20 brick paver patio with privacy landscaping and electric crank out Sunsetter awning, Master bedroom suite w/vaulted ceilings & double walk-in closets. Kitchen has room for an eat-in table or a nice size island. Full finished basement with full bath could be a second master with a walk-in closet. The basement has been wired for theatre sound. There are some very interesting architectural details to these units. Real quality here. Stained glass window and wine rack in basement stays. Home has a water actuated back up sump pump. Check out the virtual tour.
Property Specifics
| Condos/Townhomes | |
| 2 | |
| — | |
| 2004 | |
| Full | |
| — | |
| No | |
| — |
| De Kalb | |
| Fairview South | |
| 80 / Monthly | |
| Exterior Maintenance,Lawn Care,Scavenger,Snow Removal | |
| Public | |
| Public Sewer | |
| 11101175 | |
| 0834207007 |
Nearby Schools
| NAME: | DISTRICT: | DISTANCE: | |
|---|---|---|---|
|
Middle School
Huntley Middle School |
428 | Not in DB | |
Property History
| DATE: | EVENT: | PRICE: | SOURCE: |
|---|---|---|---|
| 18 May, 2018 | Sold | $165,000 | MRED MLS |
| 14 May, 2018 | Under contract | $165,000 | MRED MLS |
| 14 May, 2018 | Listed for sale | $165,000 | MRED MLS |
| 30 Jul, 2021 | Sold | $201,500 | MRED MLS |
| 30 May, 2021 | Under contract | $189,900 | MRED MLS |
| 26 May, 2021 | Listed for sale | $189,900 | MRED MLS |
| 8 Dec, 2022 | Sold | $220,000 | MRED MLS |
| 7 Nov, 2022 | Under contract | $219,500 | MRED MLS |
| — | Last price change | $225,000 | MRED MLS |
| 18 Oct, 2022 | Listed for sale | $225,000 | MRED MLS |




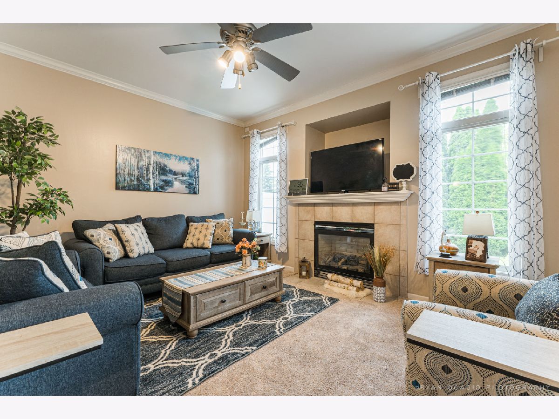
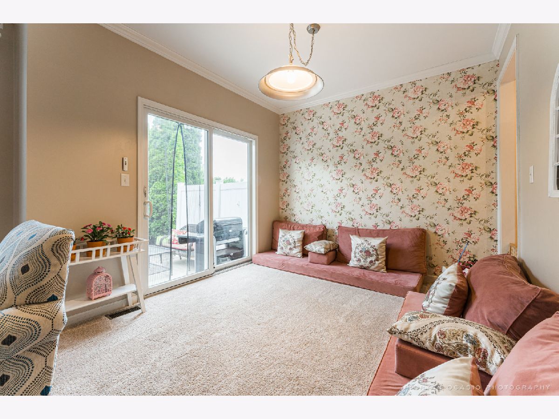
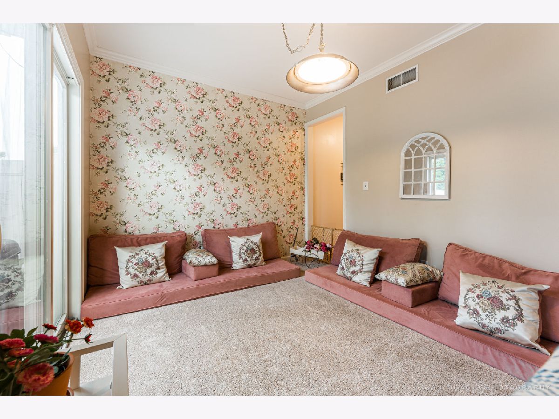
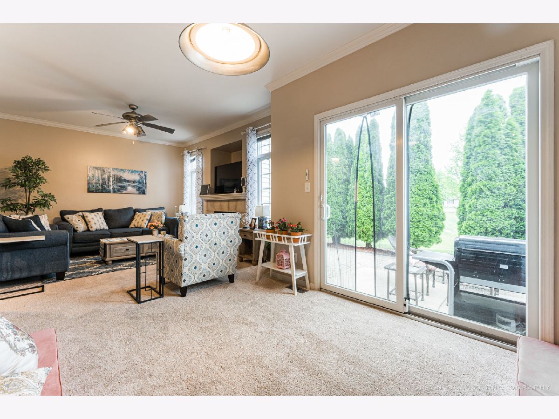
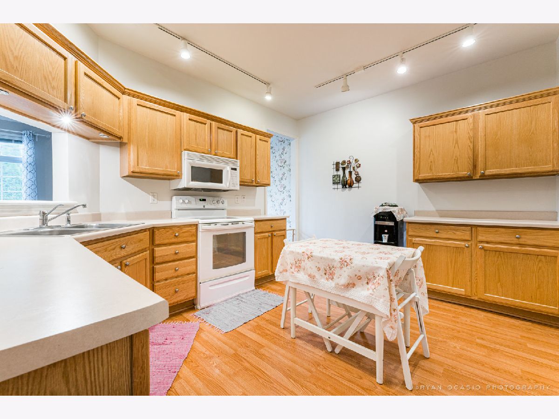
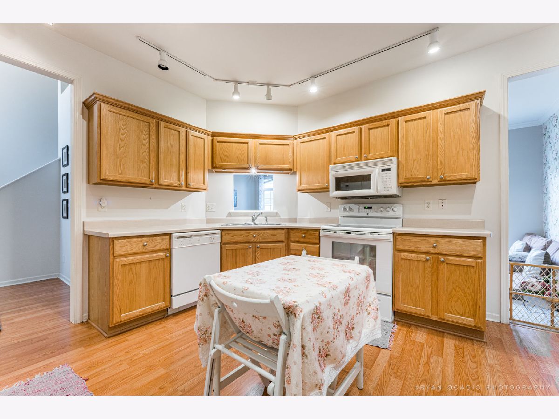
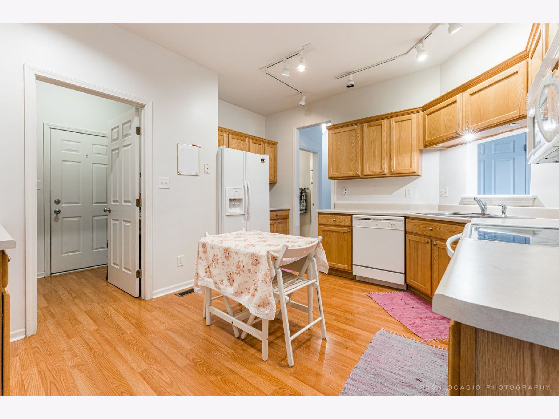
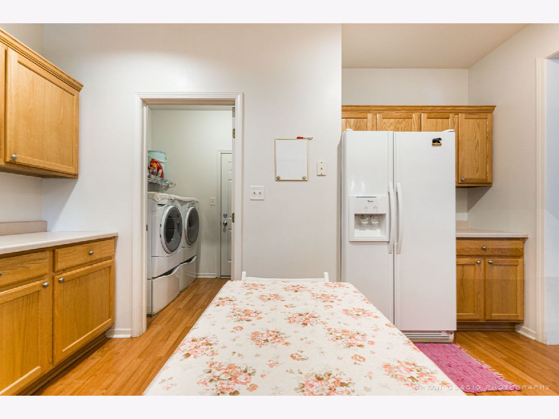




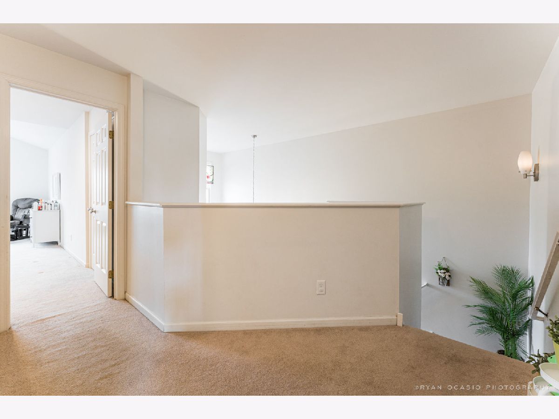



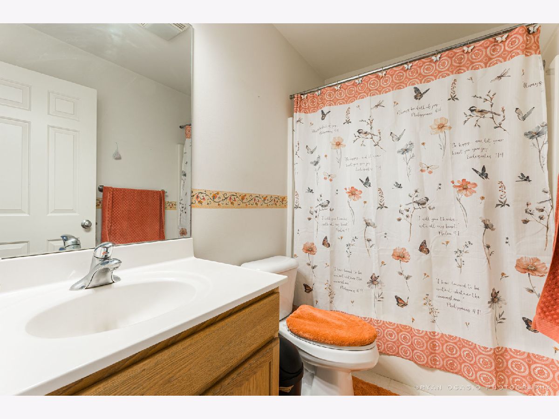
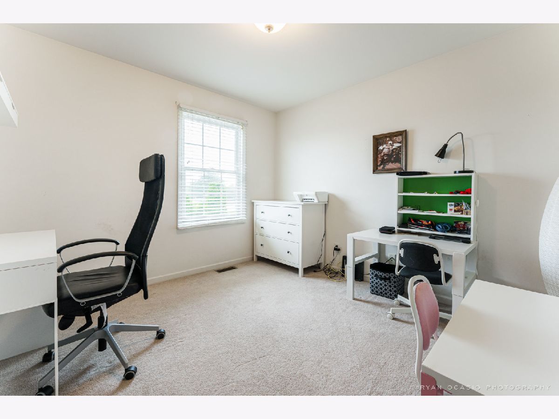
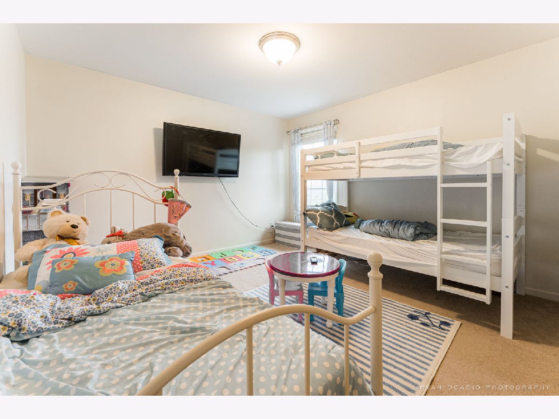




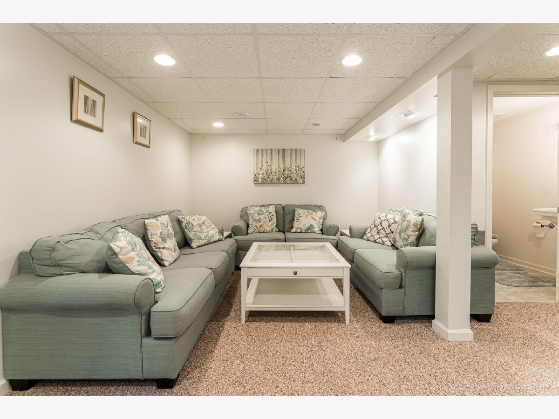


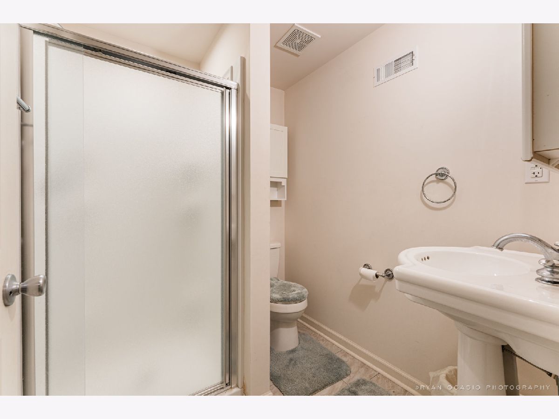
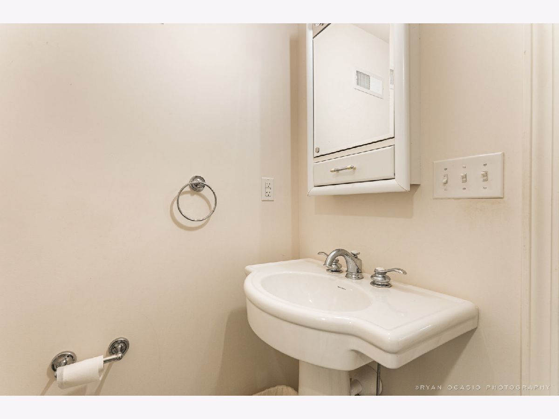


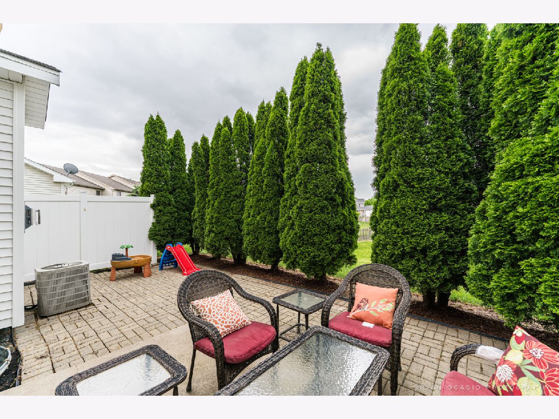



Room Specifics
Total Bedrooms: 3
Bedrooms Above Ground: 3
Bedrooms Below Ground: 0
Dimensions: —
Floor Type: Carpet
Dimensions: —
Floor Type: Carpet
Full Bathrooms: 4
Bathroom Amenities: —
Bathroom in Basement: 0
Rooms: Family Room,Play Room
Basement Description: Finished
Other Specifics
| 2 | |
| Concrete Perimeter | |
| Asphalt | |
| Brick Paver Patio, Storms/Screens | |
| Landscaped | |
| 26X62 | |
| — | |
| Full | |
| Vaulted/Cathedral Ceilings, Wood Laminate Floors, First Floor Laundry, Walk-In Closet(s), Ceiling - 9 Foot | |
| Microwave, Dishwasher, Refrigerator, Washer, Dryer, Disposal | |
| Not in DB | |
| — | |
| — | |
| — | |
| Heatilator |
Tax History
| Year | Property Taxes |
|---|---|
| 2018 | $4,509 |
| 2021 | $4,822 |
Contact Agent
Nearby Similar Homes
Nearby Sold Comparables
Contact Agent
Listing Provided By
Castle View Real Estate

