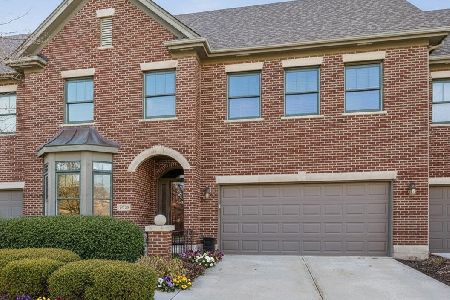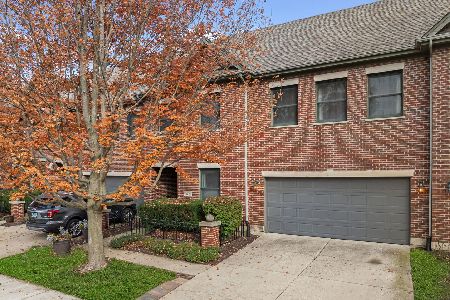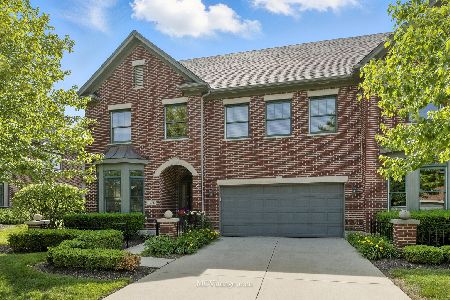21752 Higley Lane, Frankfort, Illinois 60423
$355,000
|
Sold
|
|
| Status: | Closed |
| Sqft: | 2,860 |
| Cost/Sqft: | $126 |
| Beds: | 3 |
| Baths: | 4 |
| Year Built: | 2003 |
| Property Taxes: | $8,812 |
| Days On Market: | 2359 |
| Lot Size: | 0,00 |
Description
Gorgeous home with exquisite upgrades throughout. Beautiful hardwood on both floors, soaring ceilings, remodeled 3 season room with slate tile, and Pella windows. Designer kitchen w/ cherry cabinets, granite counters, and stainless steel appliances including a built in Miele espresso maker. 1st floor master suite! Full home audio speaker system and central vac. Basement has a full bath and a walled off room with closet that could be finished off to be a 4th bedroom. Whole house water and r/o filtration system. Easy walk to Old Plank Trail and downtown Frankfort. Nothing to do but move in and enjoy.
Property Specifics
| Condos/Townhomes | |
| 2 | |
| — | |
| 2003 | |
| Full | |
| — | |
| No | |
| — |
| Will | |
| Founders Place | |
| 300 / Monthly | |
| Insurance,Exterior Maintenance,Lawn Care,Scavenger,Snow Removal | |
| Public | |
| Public Sewer | |
| 10475003 | |
| 1909281040660000 |
Nearby Schools
| NAME: | DISTRICT: | DISTANCE: | |
|---|---|---|---|
|
Grade School
Grand Prairie Elementary School |
157C | — | |
|
Middle School
Hickory Creek Middle School |
157C | Not in DB | |
|
High School
Lincoln-way East High School |
210 | Not in DB | |
|
Alternate Elementary School
Chelsea Elementary School |
— | Not in DB | |
Property History
| DATE: | EVENT: | PRICE: | SOURCE: |
|---|---|---|---|
| 17 Jul, 2009 | Sold | $315,000 | MRED MLS |
| 3 Jun, 2009 | Under contract | $339,900 | MRED MLS |
| 17 May, 2009 | Listed for sale | $339,900 | MRED MLS |
| 16 Sep, 2019 | Sold | $355,000 | MRED MLS |
| 9 Aug, 2019 | Under contract | $359,900 | MRED MLS |
| 5 Aug, 2019 | Listed for sale | $359,900 | MRED MLS |
Room Specifics
Total Bedrooms: 3
Bedrooms Above Ground: 3
Bedrooms Below Ground: 0
Dimensions: —
Floor Type: Hardwood
Dimensions: —
Floor Type: Hardwood
Full Bathrooms: 4
Bathroom Amenities: Separate Shower,Double Sink
Bathroom in Basement: 1
Rooms: Office,Loft,Sun Room
Basement Description: Partially Finished
Other Specifics
| 2 | |
| Concrete Perimeter | |
| Concrete | |
| Patio, Brick Paver Patio, Storms/Screens | |
| — | |
| 0 | |
| — | |
| Full | |
| Vaulted/Cathedral Ceilings, Bar-Wet, Hardwood Floors, First Floor Bedroom, First Floor Laundry, First Floor Full Bath | |
| Double Oven, Range, Microwave, Dishwasher, Refrigerator, Freezer, Washer, Dryer, Disposal | |
| Not in DB | |
| — | |
| — | |
| — | |
| Double Sided, Gas Log |
Tax History
| Year | Property Taxes |
|---|---|
| 2009 | $8,449 |
| 2019 | $8,812 |
Contact Agent
Nearby Similar Homes
Nearby Sold Comparables
Contact Agent
Listing Provided By
CRIS Realty







