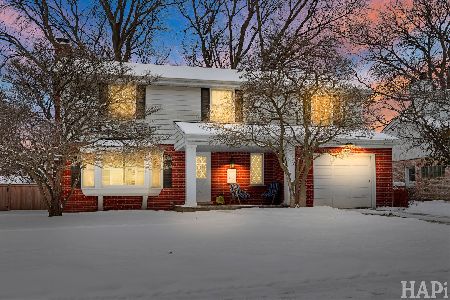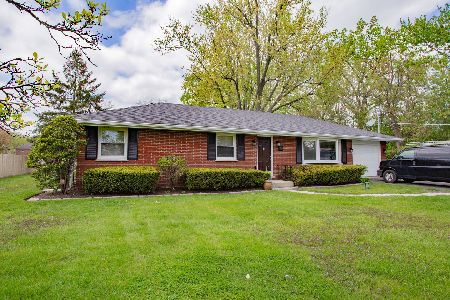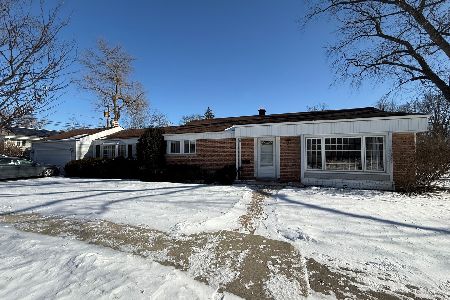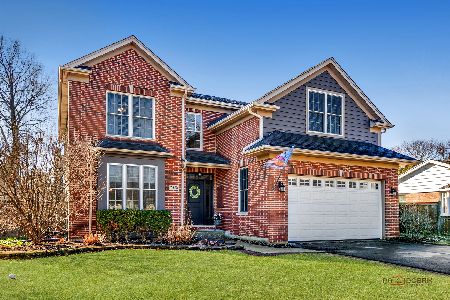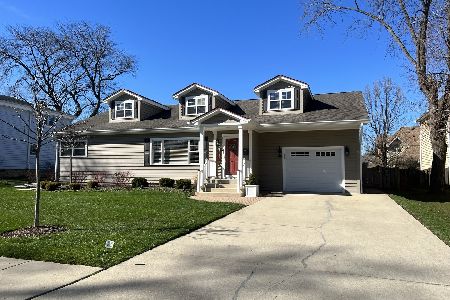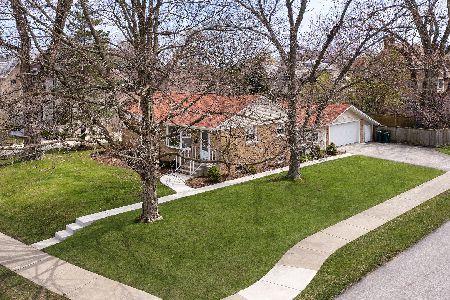2176 Brentwood Road, Northbrook, Illinois 60062
$505,000
|
Sold
|
|
| Status: | Closed |
| Sqft: | 2,200 |
| Cost/Sqft: | $236 |
| Beds: | 4 |
| Baths: | 3 |
| Year Built: | 1954 |
| Property Taxes: | $10,485 |
| Days On Market: | 2586 |
| Lot Size: | 0,24 |
Description
Move-In Ready! Nothing to do but enjoy the best location, just steps from park, school, and train station. Wonderful 4 bedroom, 3 full bath sun-drenched home with an amazing price, brand new carpet, fresh paint, and newly refinished gleaming hardwood floors. This bright and charming expanded home is situated on a tree-lined street in award winning School District 30. You will love the sunny kitchen, hardwood floors, updated bathrooms, first floor bed/office and full bath, private landscaped backyard, and 2-car garage. Many additional updates include newer deck, furnace, windows, siding, roof, hot water heater, and a/c. The home is conveniently located close to everything - all District 30 and 225 schools, downtown Northbrook, Techny Prairie Park, YMCA. According to Niche 2019 schools rankings, district 30 schools rank in the top 2-3% of public schools in IL. Brand new Maple Middle School under construction to be completed Fall 2019. Come and see all this home has to offer!
Property Specifics
| Single Family | |
| — | |
| — | |
| 1954 | |
| Full | |
| — | |
| No | |
| 0.24 |
| Cook | |
| — | |
| 0 / Not Applicable | |
| None | |
| Lake Michigan | |
| Public Sewer | |
| 10260263 | |
| 04162030080000 |
Nearby Schools
| NAME: | DISTRICT: | DISTANCE: | |
|---|---|---|---|
|
Grade School
Wescott Elementary School |
30 | — | |
|
Middle School
Maple School |
30 | Not in DB | |
|
High School
Glenbrook North High School |
225 | Not in DB | |
Property History
| DATE: | EVENT: | PRICE: | SOURCE: |
|---|---|---|---|
| 16 May, 2019 | Sold | $505,000 | MRED MLS |
| 21 Mar, 2019 | Under contract | $519,000 | MRED MLS |
| 30 Jan, 2019 | Listed for sale | $519,000 | MRED MLS |
Room Specifics
Total Bedrooms: 4
Bedrooms Above Ground: 4
Bedrooms Below Ground: 0
Dimensions: —
Floor Type: Carpet
Dimensions: —
Floor Type: Carpet
Dimensions: —
Floor Type: Hardwood
Full Bathrooms: 3
Bathroom Amenities: —
Bathroom in Basement: 0
Rooms: Breakfast Room,Recreation Room
Basement Description: Partially Finished
Other Specifics
| 2 | |
| — | |
| — | |
| Deck | |
| Fenced Yard,Landscaped | |
| 131 X 86 | |
| — | |
| Full | |
| Hardwood Floors, First Floor Bedroom, First Floor Full Bath | |
| Range, Microwave, Dishwasher, Refrigerator, Washer, Dryer | |
| Not in DB | |
| Sidewalks, Street Paved | |
| — | |
| — | |
| — |
Tax History
| Year | Property Taxes |
|---|---|
| 2019 | $10,485 |
Contact Agent
Nearby Similar Homes
Nearby Sold Comparables
Contact Agent
Listing Provided By
Coldwell Banker Residential



