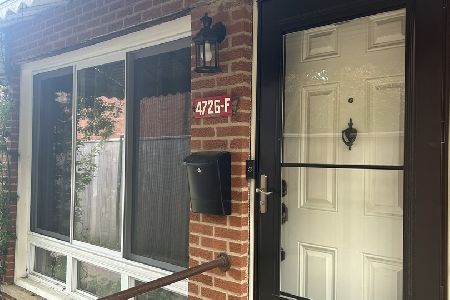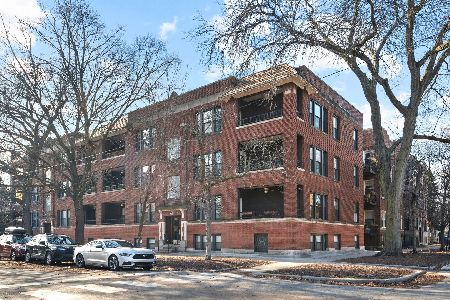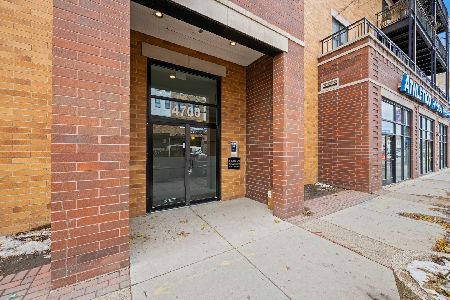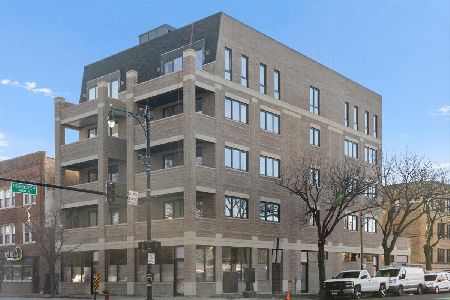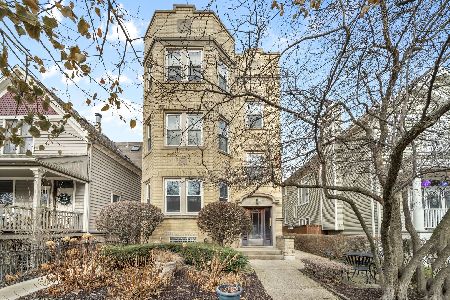2176 Leland Avenue, Lincoln Square, Chicago, Illinois 60625
$200,500
|
Sold
|
|
| Status: | Closed |
| Sqft: | 1,250 |
| Cost/Sqft: | $165 |
| Beds: | 2 |
| Baths: | 1 |
| Year Built: | 1925 |
| Property Taxes: | $2,985 |
| Days On Market: | 5377 |
| Lot Size: | 0,00 |
Description
Your Lincoln Square Dream Home! Sun-Drenched Recently Rehabbed Penthouse on Coveted Leland Street. ALL NEW: Kitchen, Baths, hdwd Floors & Appliances. Complete Wish List: Spacious Rooms, Separate Dining Room, In-Unit w/d, Walking Dist to Brown Line, Parks & Square; home to great Pubs, Fine Dining, boutique shopping, pharmacy & farmer's market. ASM include Heat. Easy to show.
Property Specifics
| Condos/Townhomes | |
| 3 | |
| — | |
| 1925 | |
| — | |
| REHABBED VINTAGE SIMPLEX | |
| No | |
| — |
| Cook | |
| Leland Manor | |
| 373 / Monthly | |
| — | |
| — | |
| — | |
| 07800975 | |
| 14181070241007 |
Nearby Schools
| NAME: | DISTRICT: | DISTANCE: | |
|---|---|---|---|
|
Grade School
Mcpherson Elementary School |
299 | — | |
|
Middle School
Thomas Jefferson Elementary Scho |
299 | Not in DB | |
Property History
| DATE: | EVENT: | PRICE: | SOURCE: |
|---|---|---|---|
| 29 May, 2008 | Sold | $225,000 | MRED MLS |
| 19 May, 2008 | Under contract | $231,500 | MRED MLS |
| 20 Mar, 2008 | Listed for sale | $231,500 | MRED MLS |
| 1 Sep, 2011 | Sold | $200,500 | MRED MLS |
| 8 Aug, 2011 | Under contract | $206,000 | MRED MLS |
| — | Last price change | $210,000 | MRED MLS |
| 7 May, 2011 | Listed for sale | $210,000 | MRED MLS |
Room Specifics
Total Bedrooms: 2
Bedrooms Above Ground: 2
Bedrooms Below Ground: 0
Dimensions: —
Floor Type: —
Full Bathrooms: 1
Bathroom Amenities: —
Bathroom in Basement: 0
Rooms: —
Basement Description: Finished
Other Specifics
| — | |
| — | |
| — | |
| — | |
| — | |
| COMMON | |
| — | |
| — | |
| — | |
| — | |
| Not in DB | |
| — | |
| — | |
| — | |
| — |
Tax History
| Year | Property Taxes |
|---|---|
| 2008 | $1,867 |
| 2011 | $2,985 |
Contact Agent
Nearby Similar Homes
Nearby Sold Comparables
Contact Agent
Listing Provided By
Coldwell Banker Residential

