21760 Humber Bridge Drive, Mokena, Illinois 60448
$485,000
|
Sold
|
|
| Status: | Closed |
| Sqft: | 2,076 |
| Cost/Sqft: | $236 |
| Beds: | 3 |
| Baths: | 2 |
| Year Built: | 2008 |
| Property Taxes: | $9,999 |
| Days On Market: | 474 |
| Lot Size: | 0,00 |
Description
This stunning end-unit ranch townhome, constructed entirely of brick, is nestled in a fantastic neighborhood renowned for its award-winning schools and close to Old Plank Trail. The home boasts a great open floor plan, providing a seamless flow between living spaces, perfect for both entertaining and everyday living. As you step inside, you're greeted by beautiful hardwood flooring that spans the main living areas. The family room, complete with a cozy fireplace, offers a warm and inviting space to relax. Adjacent to the family room is a dedicated dining area, ideal for hosting family dinners or gatherings. The kitchen is a chef's dream, featuring granite countertops, abundant upgraded cabinetry, and a full stainless steel appliance package. This meticulously cared-for home also includes a luxurious master suite, complete with an en suite bath and an impressive walk-in closet that offers ample storage and organization. With three bedrooms, the home offers flexible living arrangements, allowing you to utilize one of the rooms as an office if needed. The full unfinished basement provides endless possibilities for customization, and the attached two-car garage offers convenience and additional storage. This townhome truly embodies comfort, style, and practicality in one of the most sought-after neighborhoods.
Property Specifics
| Condos/Townhomes | |
| 1 | |
| — | |
| 2008 | |
| — | |
| — | |
| No | |
| — |
| Will | |
| — | |
| 250 / Monthly | |
| — | |
| — | |
| — | |
| 12142485 | |
| 1909301080380000 |
Nearby Schools
| NAME: | DISTRICT: | DISTANCE: | |
|---|---|---|---|
|
Grade School
Chelsea Elementary School |
157C | — | |
|
Middle School
Hickory Creek Middle School |
157C | Not in DB | |
|
High School
Lincoln-way East High School |
210 | Not in DB | |
Property History
| DATE: | EVENT: | PRICE: | SOURCE: |
|---|---|---|---|
| 12 Dec, 2024 | Sold | $485,000 | MRED MLS |
| 4 Nov, 2024 | Under contract | $489,900 | MRED MLS |
| 28 Aug, 2024 | Listed for sale | $489,900 | MRED MLS |
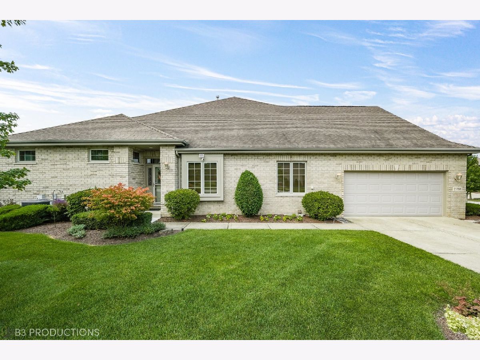
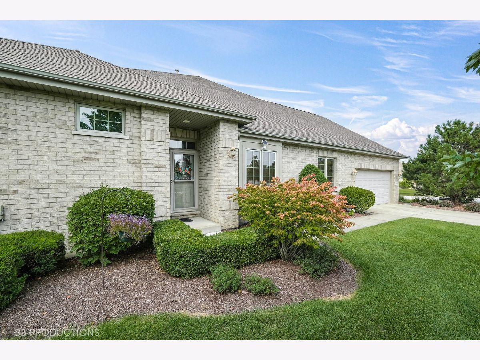
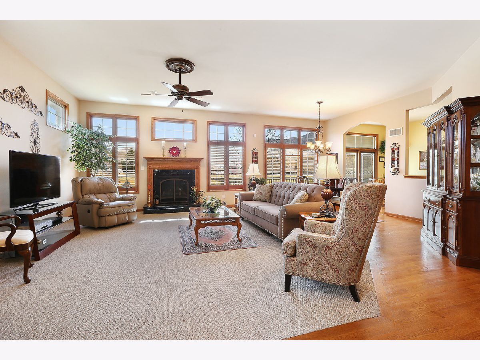
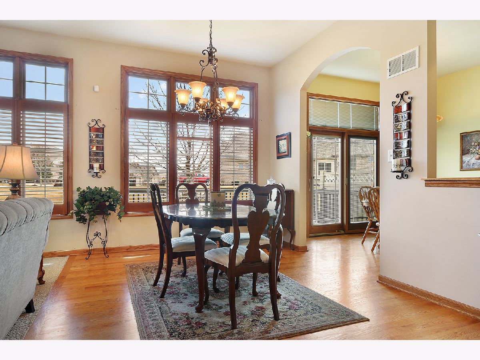
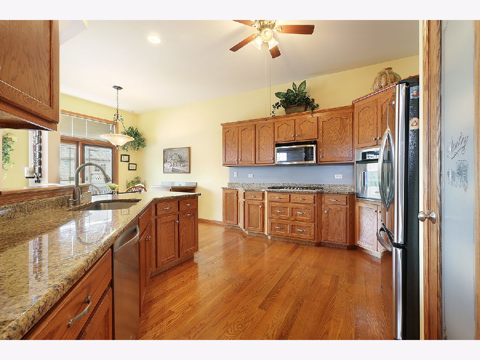
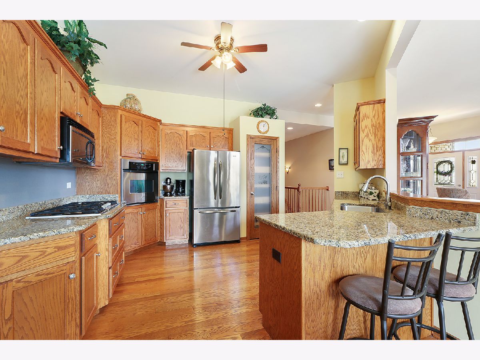
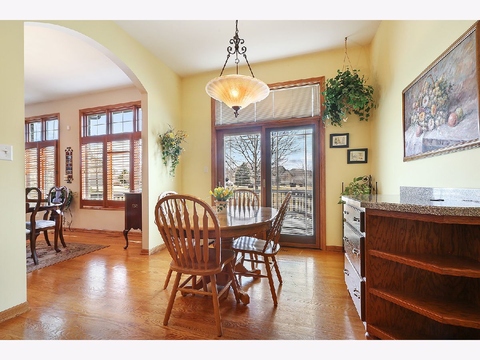
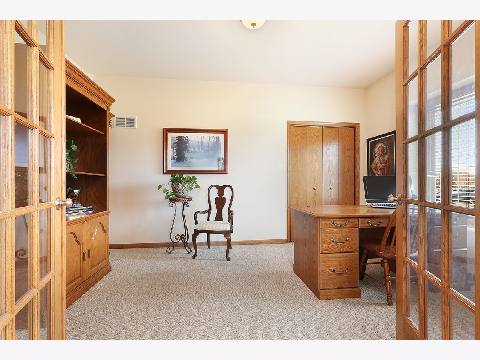
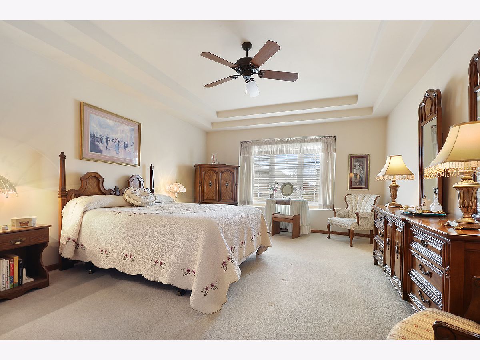
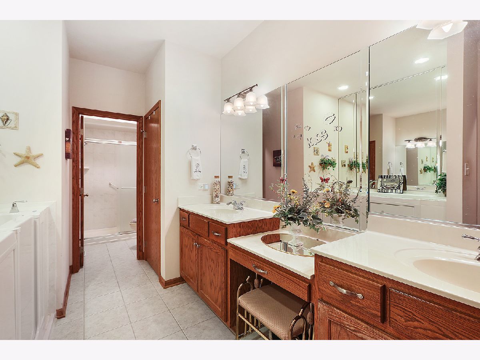
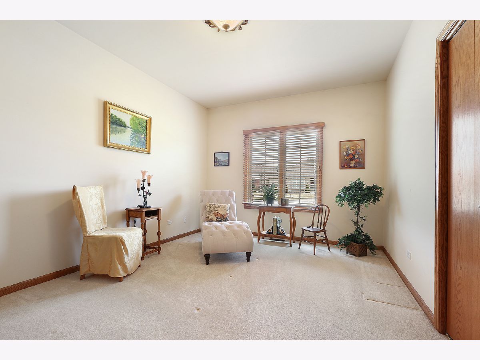
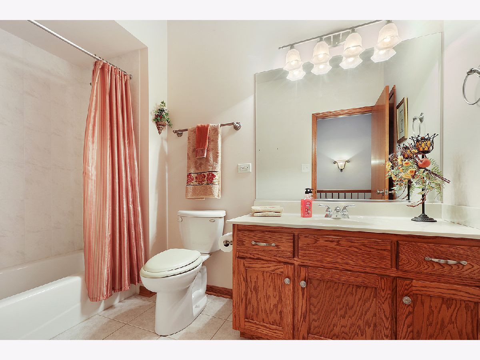
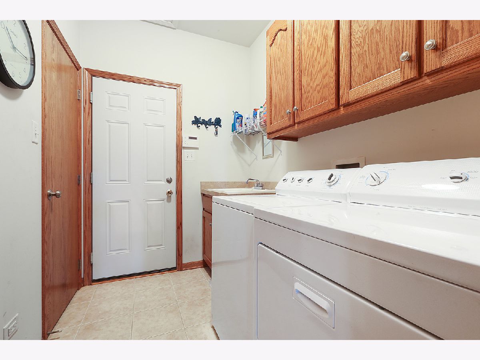
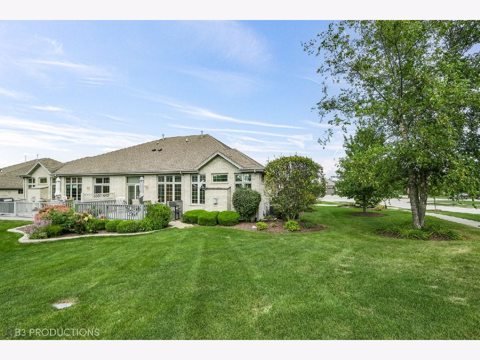
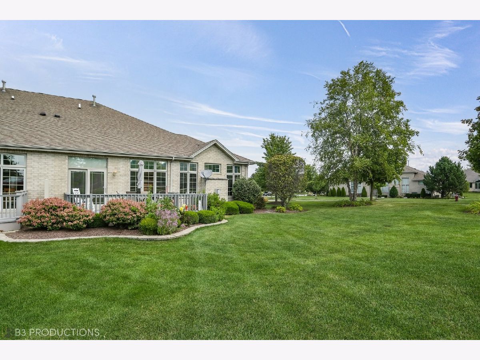
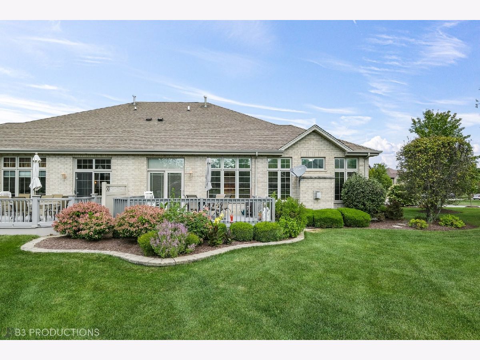
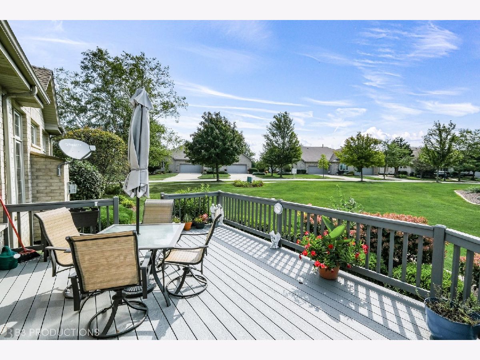
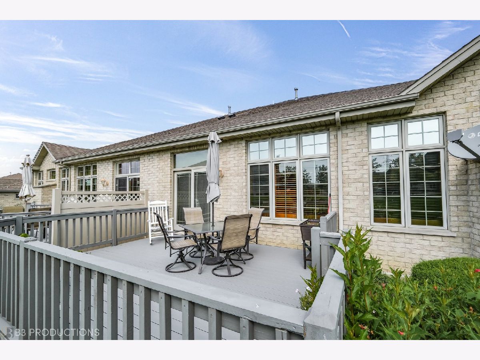

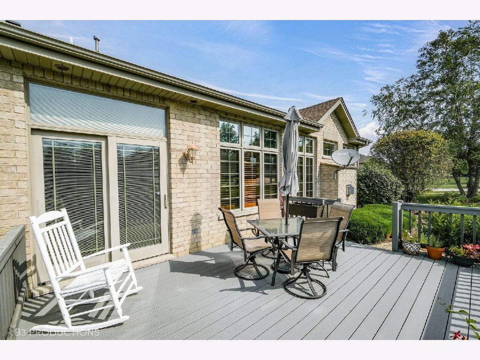
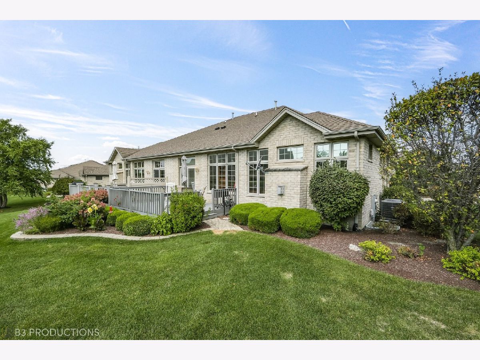
Room Specifics
Total Bedrooms: 3
Bedrooms Above Ground: 3
Bedrooms Below Ground: 0
Dimensions: —
Floor Type: —
Dimensions: —
Floor Type: —
Full Bathrooms: 2
Bathroom Amenities: Whirlpool,Separate Shower,Double Sink
Bathroom in Basement: 0
Rooms: —
Basement Description: Unfinished
Other Specifics
| 2 | |
| — | |
| Concrete | |
| — | |
| — | |
| 3640 | |
| — | |
| — | |
| — | |
| — | |
| Not in DB | |
| — | |
| — | |
| — | |
| — |
Tax History
| Year | Property Taxes |
|---|---|
| 2024 | $9,999 |
Contact Agent
Nearby Similar Homes
Nearby Sold Comparables
Contact Agent
Listing Provided By
RE/MAX 10



