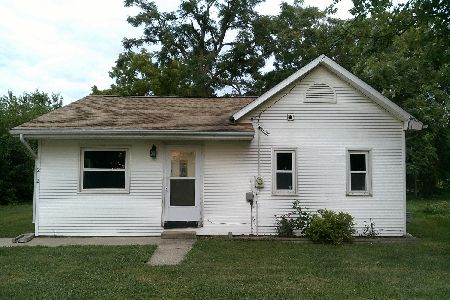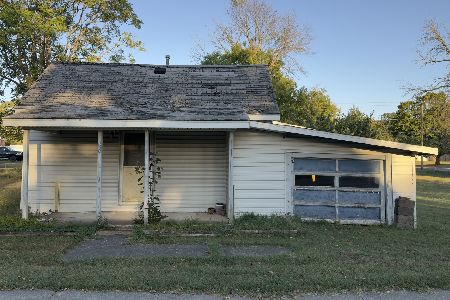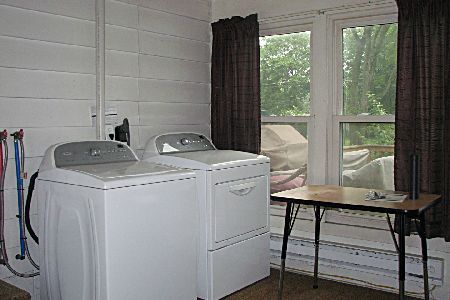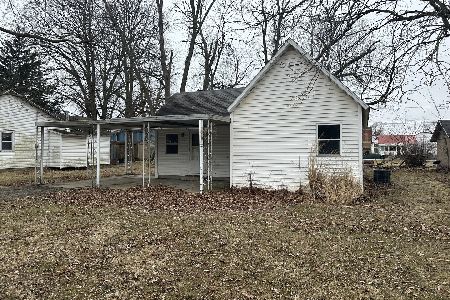218 Central Avenue, Atwood, Illinois 61913
$83,500
|
Sold
|
|
| Status: | Closed |
| Sqft: | 1,028 |
| Cost/Sqft: | $77 |
| Beds: | 3 |
| Baths: | 1 |
| Year Built: | 1953 |
| Property Taxes: | $1,365 |
| Days On Market: | 1420 |
| Lot Size: | 0,00 |
Description
Cute ranch on large lot with 16x48 garage attractively priced. Home features a remodeled kitchen and bath, along with two family spaces. Laundry room includes large pantry space. Nice hardwood floors in living room and three bedrooms. Roof was new in 2015 and additional insulation has been blown in. The central AC and sewer line have been recently replaced as well. Kitchen comes with appliances. This home is truly move-in ready. Watch for interior photos coming soon!
Property Specifics
| Single Family | |
| — | |
| — | |
| 1953 | |
| — | |
| — | |
| No | |
| — |
| Piatt | |
| — | |
| — / Not Applicable | |
| — | |
| — | |
| — | |
| 11329465 | |
| 07000400013000 |
Nearby Schools
| NAME: | DISTRICT: | DISTANCE: | |
|---|---|---|---|
|
Grade School
Atwood Hammond Elementary School |
39 | — | |
|
Middle School
Atwood Hammond Elementary School |
39 | Not in DB | |
|
High School
Arthur High School |
305 | Not in DB | |
Property History
| DATE: | EVENT: | PRICE: | SOURCE: |
|---|---|---|---|
| 28 Jun, 2016 | Sold | $54,000 | MRED MLS |
| 27 May, 2016 | Under contract | $62,500 | MRED MLS |
| 27 Apr, 2016 | Listed for sale | $62,500 | MRED MLS |
| 8 Apr, 2022 | Sold | $83,500 | MRED MLS |
| 25 Feb, 2022 | Under contract | $79,500 | MRED MLS |
| 21 Feb, 2022 | Listed for sale | $79,500 | MRED MLS |
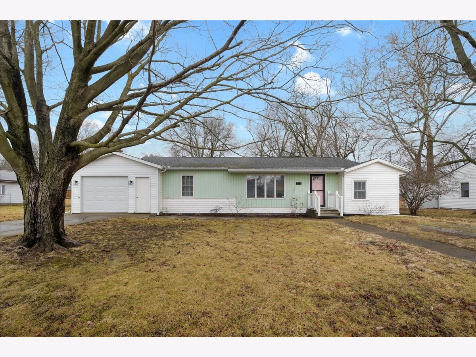
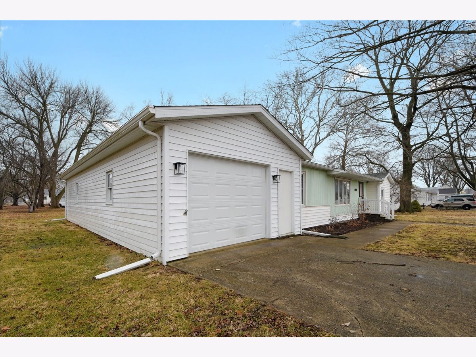
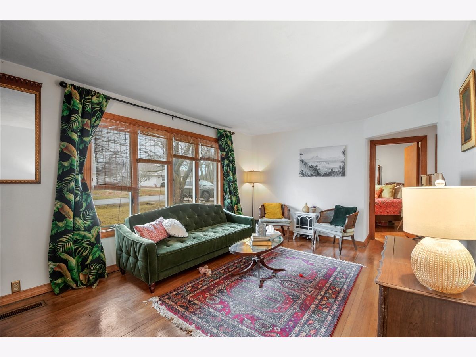
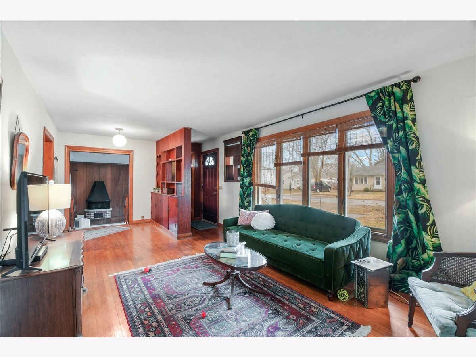
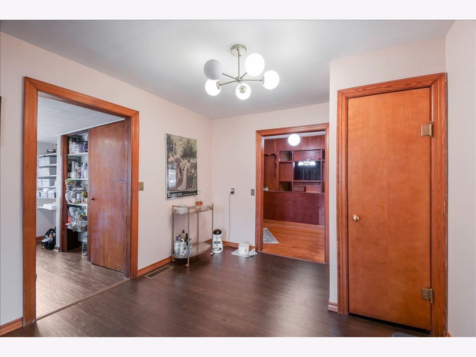
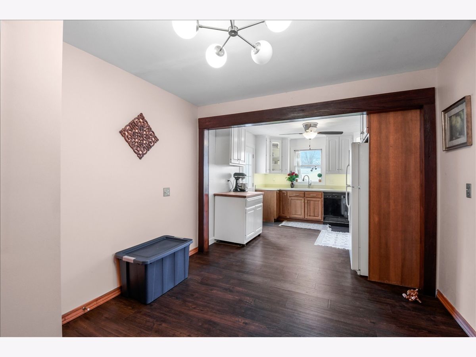
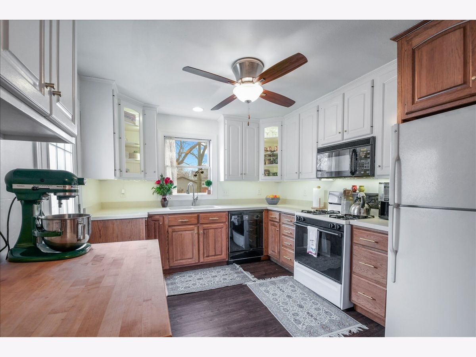
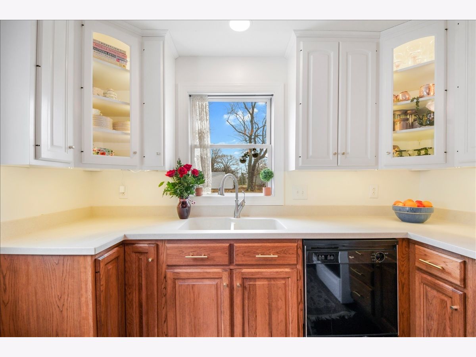
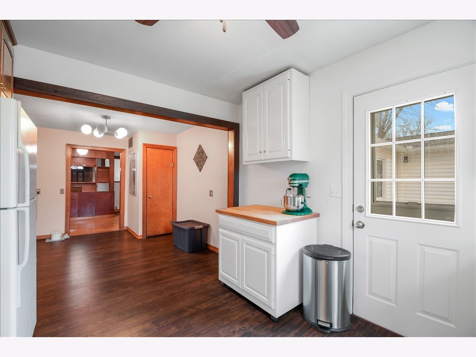
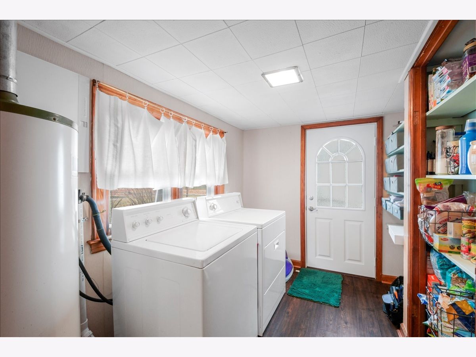
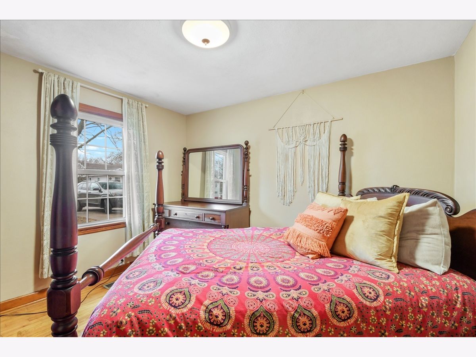
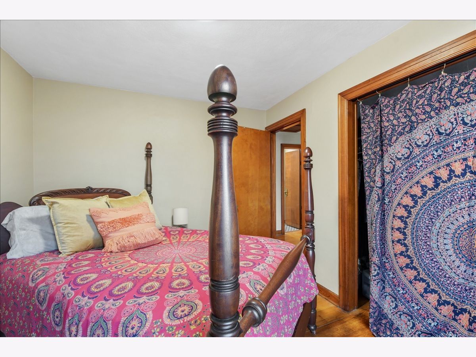
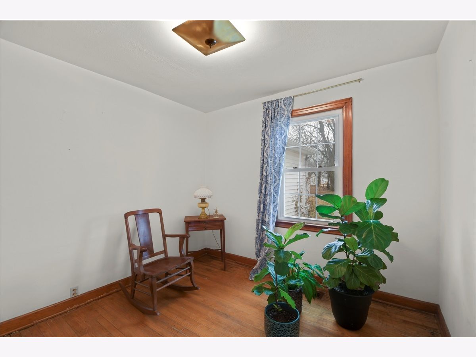
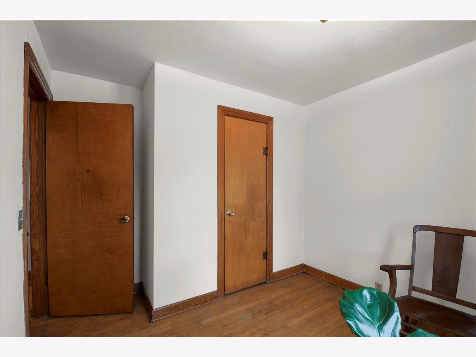
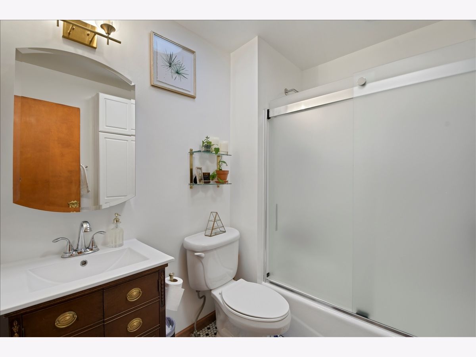
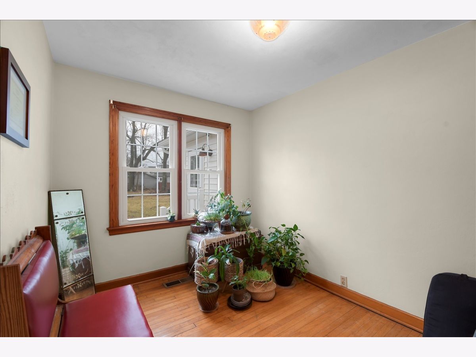
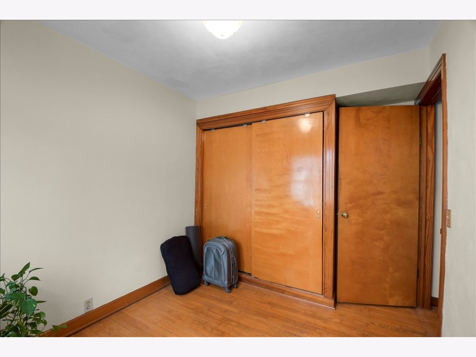
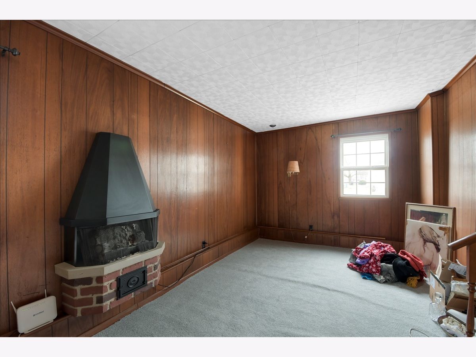
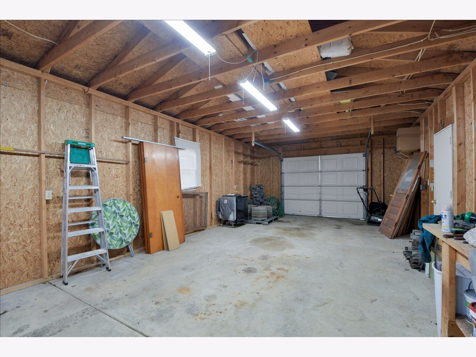
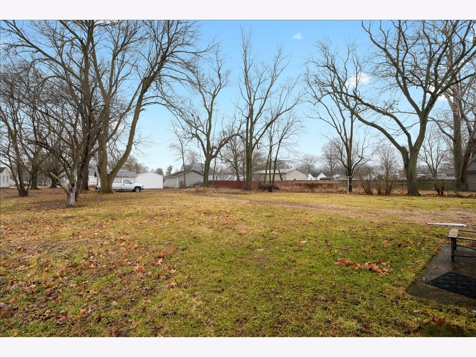
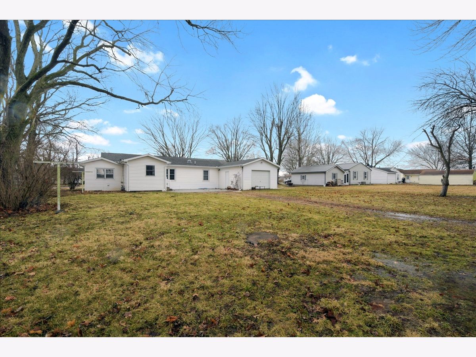
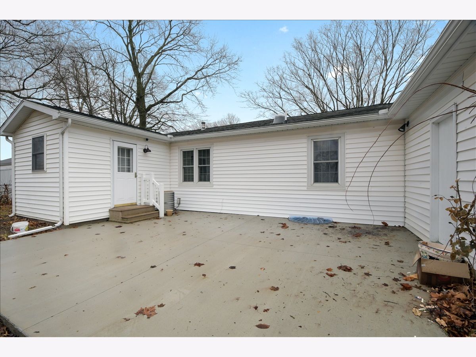
Room Specifics
Total Bedrooms: 3
Bedrooms Above Ground: 3
Bedrooms Below Ground: 0
Dimensions: —
Floor Type: —
Dimensions: —
Floor Type: —
Full Bathrooms: 1
Bathroom Amenities: —
Bathroom in Basement: 0
Rooms: —
Basement Description: Crawl
Other Specifics
| 3 | |
| — | |
| Concrete | |
| — | |
| — | |
| 85.5 X 154 | |
| — | |
| — | |
| — | |
| — | |
| Not in DB | |
| — | |
| — | |
| — | |
| — |
Tax History
| Year | Property Taxes |
|---|---|
| 2016 | $663 |
| 2022 | $1,365 |
Contact Agent
Nearby Similar Homes
Nearby Sold Comparables
Contact Agent
Listing Provided By
Hillard Agency- Tuscola

