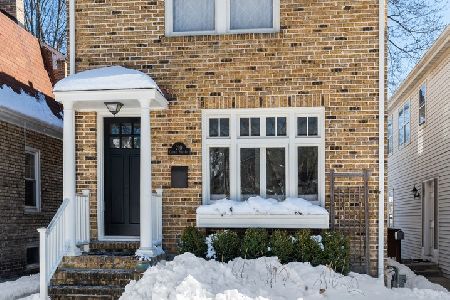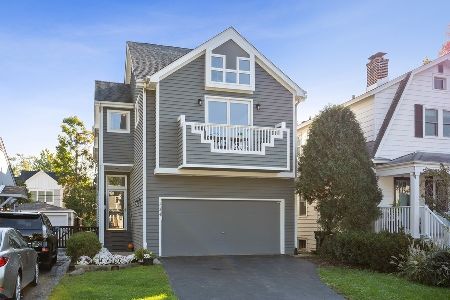218 Central Park Avenue, Wilmette, Illinois 60091
$1,209,100
|
Sold
|
|
| Status: | Closed |
| Sqft: | 3,916 |
| Cost/Sqft: | $305 |
| Beds: | 4 |
| Baths: | 4 |
| Year Built: | 1989 |
| Property Taxes: | $19,116 |
| Days On Market: | 523 |
| Lot Size: | 0,00 |
Description
218 Central Park checks all the boxes! Open floor plan, attached garage, roomy mudroom, 4 bedrooms, white kitchen, first floor office, finished basement all set in a walk to town location in the award-winning McKenzie School District. The gracious double doors open to a stunning 2 story entry flooded with natural light. The thoughtfully planned first floor includes a large living room with bay window and leads to the family room via an extra wide doorway to seamlessly flow into the family room with built in custom cabinetry and fireplace. This superior layout continues into the eat in kitchen with all new appliances, new quartz countertops and white cabinetry. A formal dining room, office with large closet, full bathroom and mud/laundry room finish out the expansive first floor. The second floor includes a luxe primary suite with two walk in closed and an updated bathroom with a shower, double sinks, and bathtub. Three roomy bedrooms share the hall bathroom. The lower-level space includes a spacious rec room, playroom, exercise room, handsome wet bar along with custom cabinets and plenty of storage. The attached two car garage, professionally landscaped yard are extra bonuses in this meticulously maintained home.
Property Specifics
| Single Family | |
| — | |
| — | |
| 1989 | |
| — | |
| — | |
| No | |
| — |
| Cook | |
| — | |
| — / Not Applicable | |
| — | |
| — | |
| — | |
| 12165497 | |
| 05334030200000 |
Nearby Schools
| NAME: | DISTRICT: | DISTANCE: | |
|---|---|---|---|
|
Grade School
Mckenzie Elementary School |
39 | — | |
|
Middle School
Wilmette Junior High School |
39 | Not in DB | |
|
High School
New Trier Twp H.s. Northfield/wi |
203 | Not in DB | |
Property History
| DATE: | EVENT: | PRICE: | SOURCE: |
|---|---|---|---|
| 22 Nov, 2024 | Sold | $1,209,100 | MRED MLS |
| 20 Sep, 2024 | Under contract | $1,195,000 | MRED MLS |
| 12 Aug, 2024 | Listed for sale | $1,195,000 | MRED MLS |
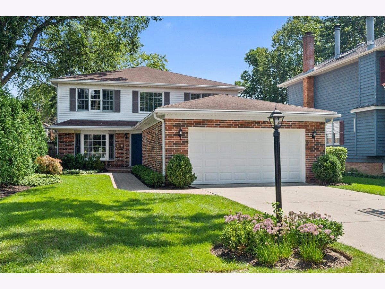
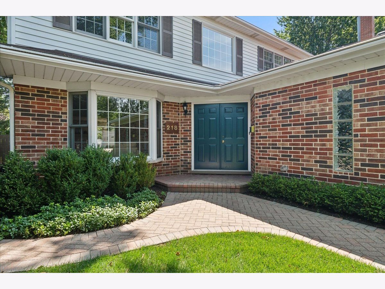
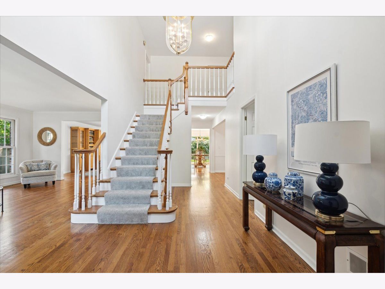
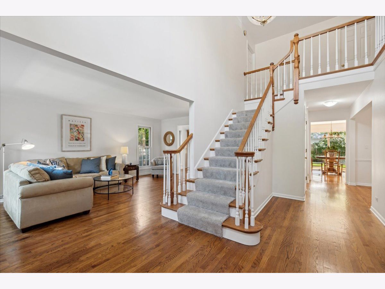
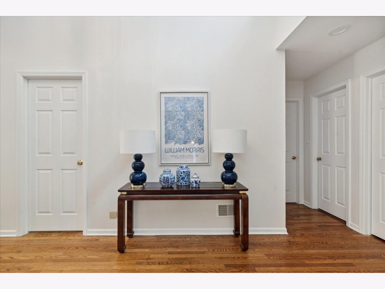
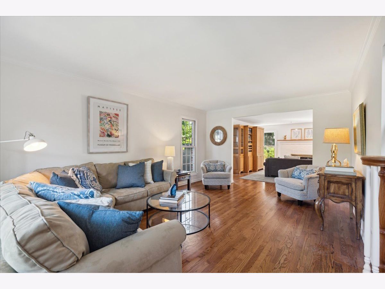
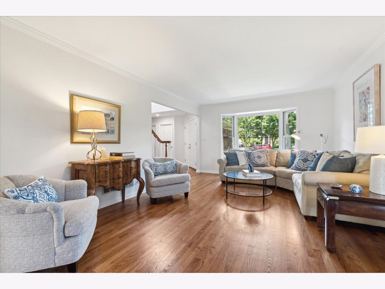
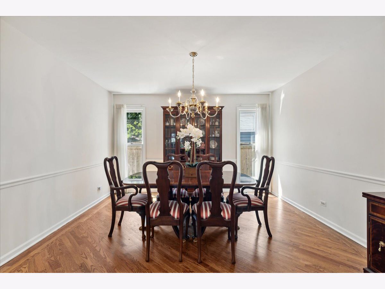
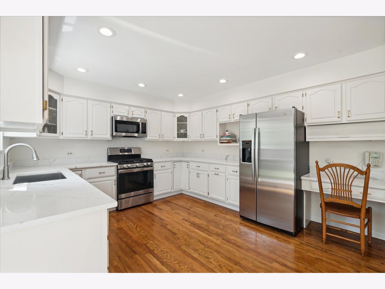
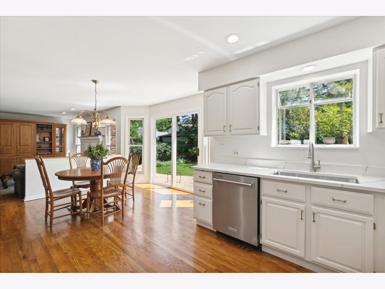
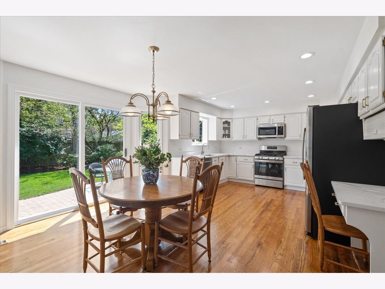
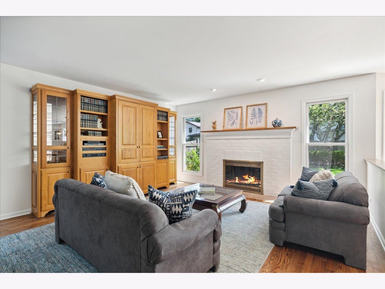
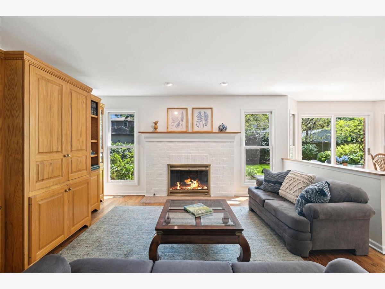
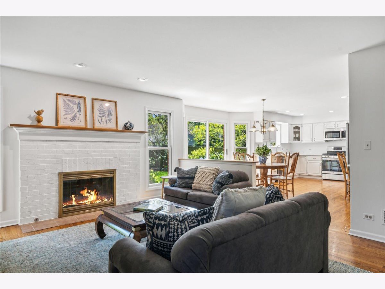
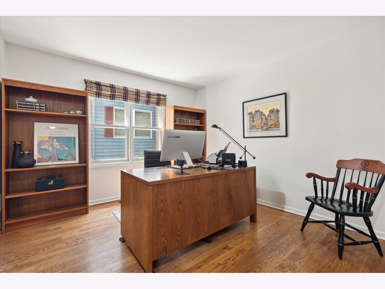
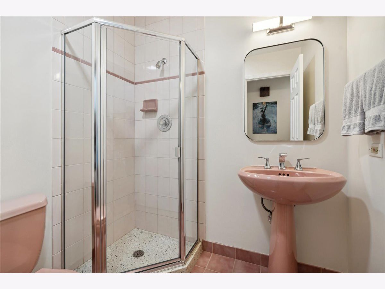
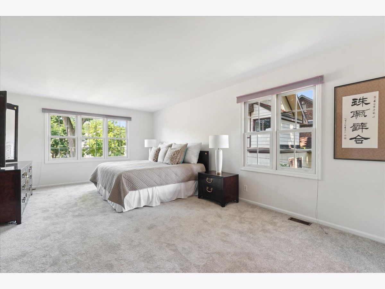
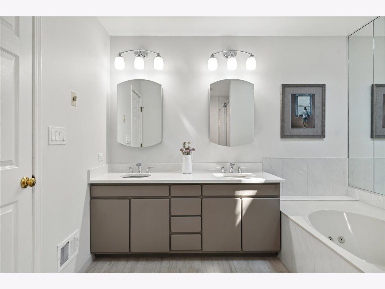
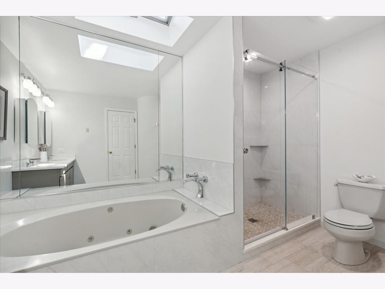
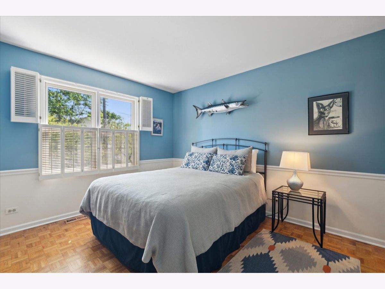
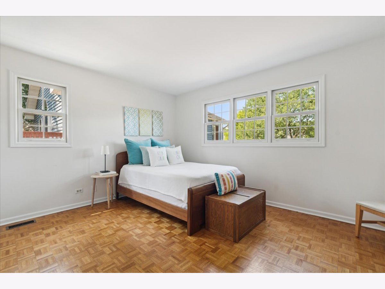
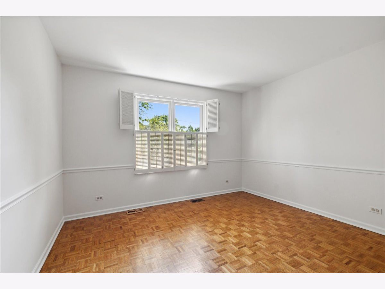
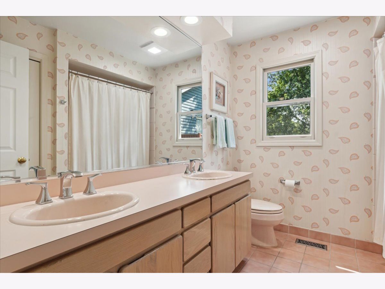
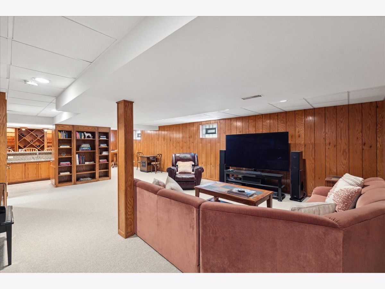
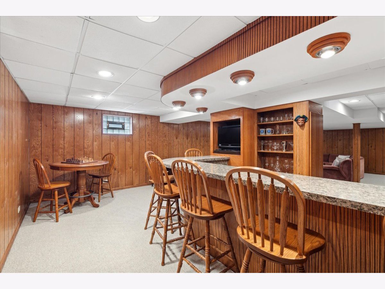
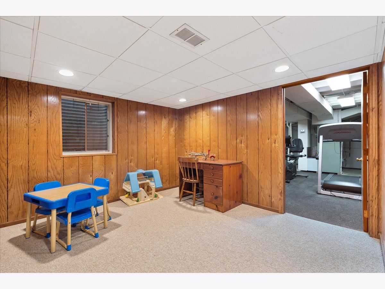
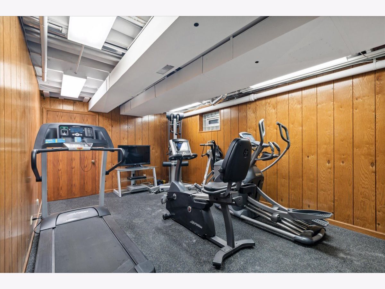
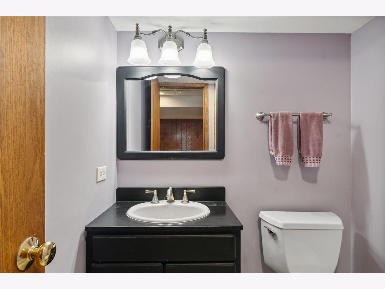
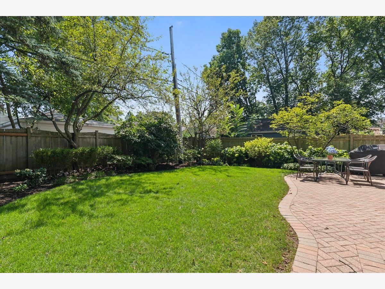
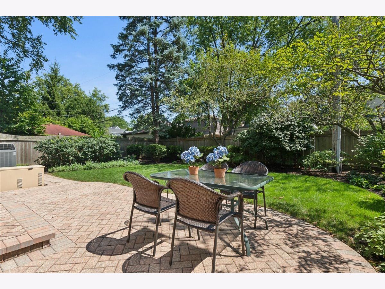
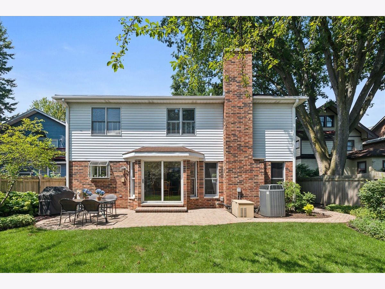
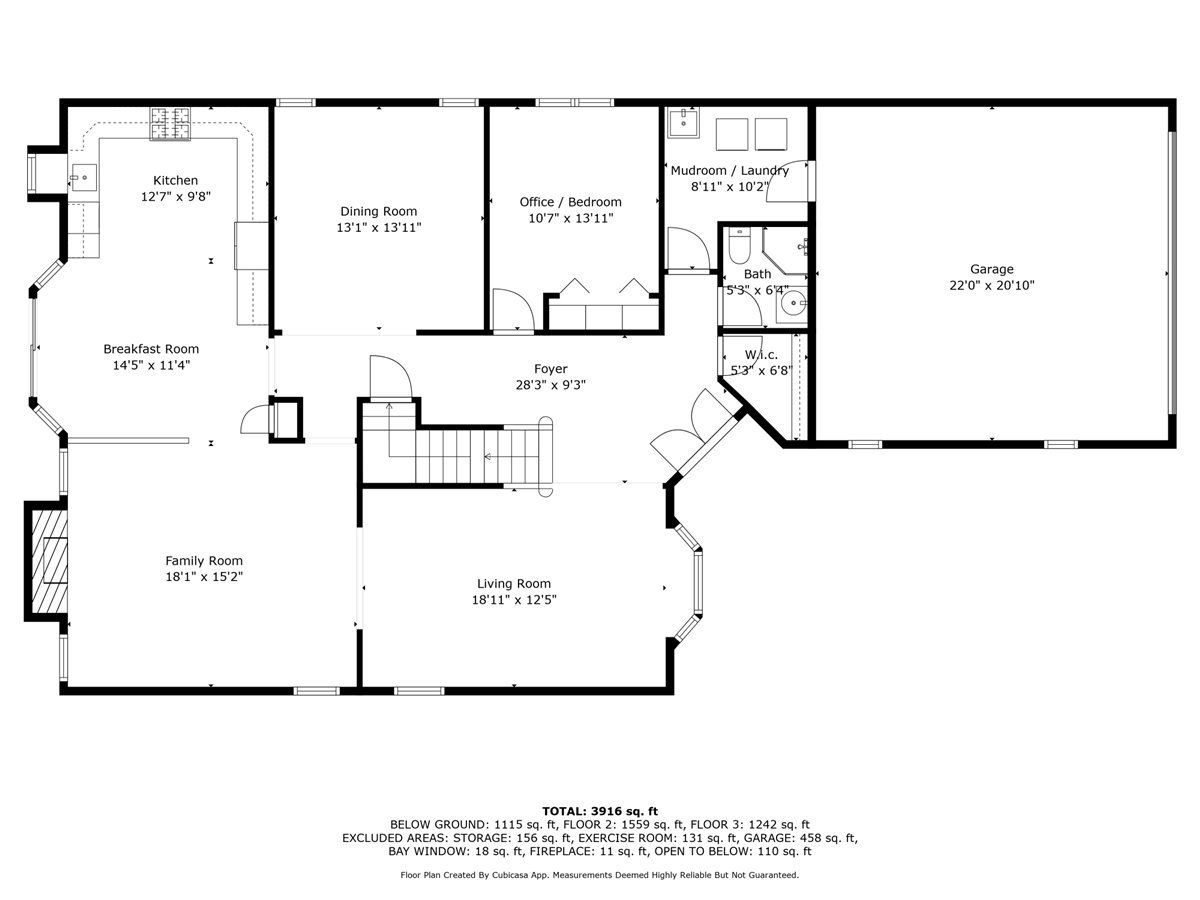
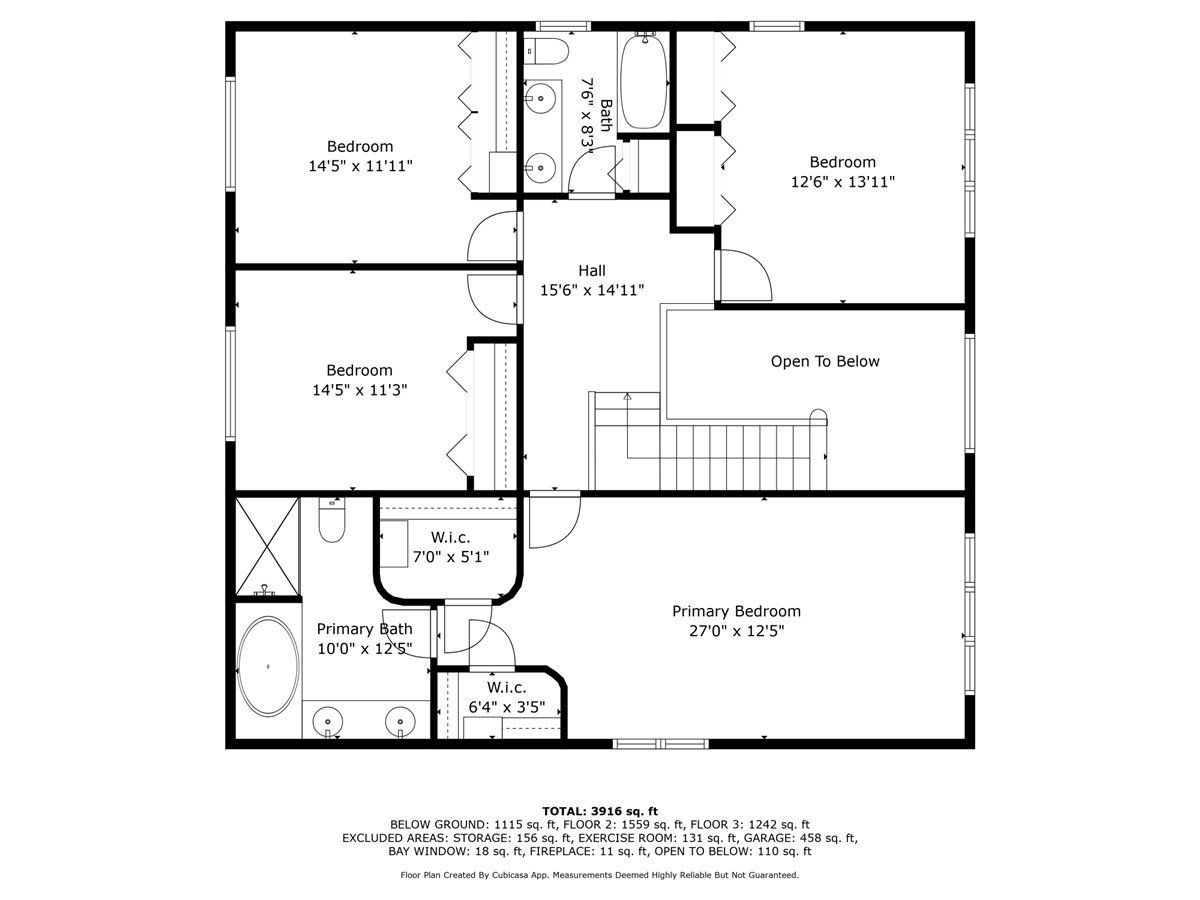
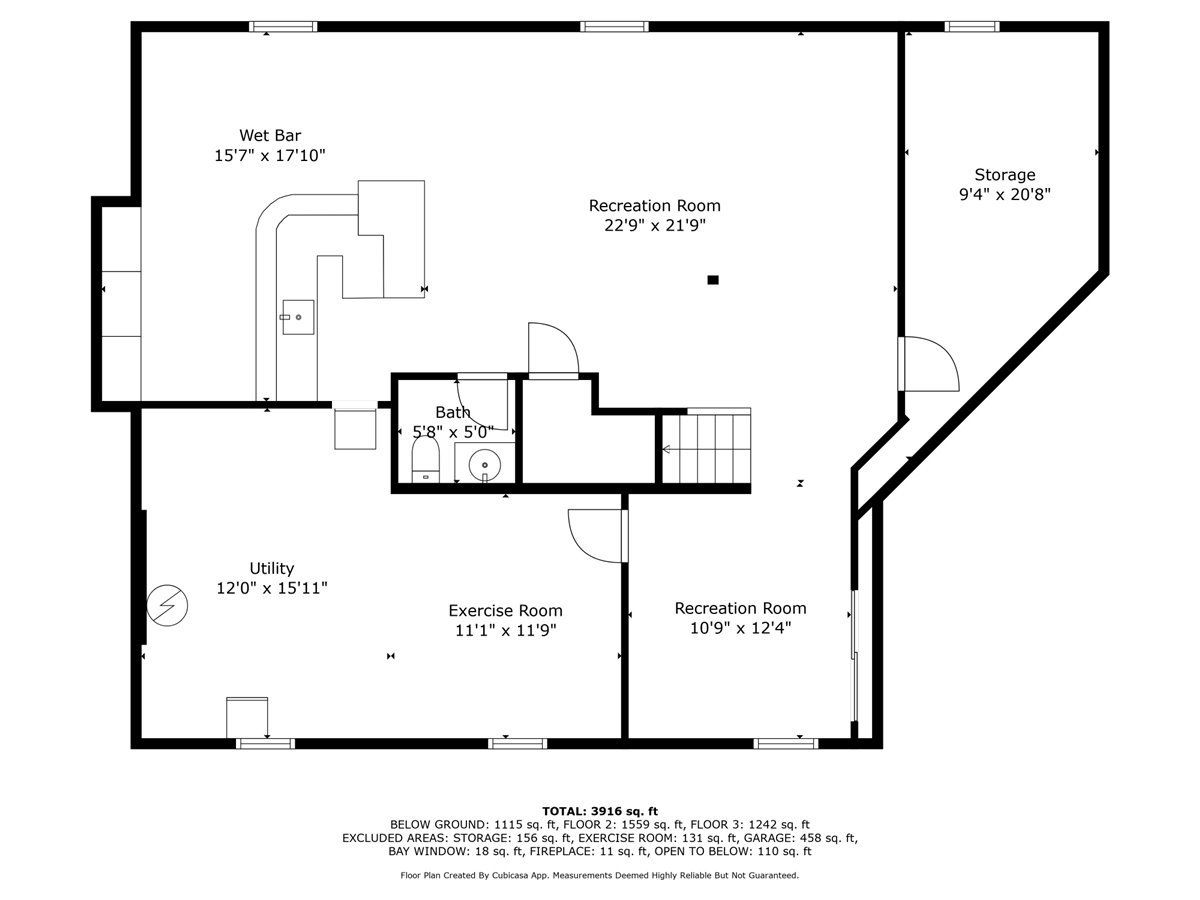
Room Specifics
Total Bedrooms: 4
Bedrooms Above Ground: 4
Bedrooms Below Ground: 0
Dimensions: —
Floor Type: —
Dimensions: —
Floor Type: —
Dimensions: —
Floor Type: —
Full Bathrooms: 4
Bathroom Amenities: Whirlpool,Separate Shower,Double Sink
Bathroom in Basement: 1
Rooms: —
Basement Description: Finished
Other Specifics
| 2 | |
| — | |
| — | |
| — | |
| — | |
| 50X138 | |
| — | |
| — | |
| — | |
| — | |
| Not in DB | |
| — | |
| — | |
| — | |
| — |
Tax History
| Year | Property Taxes |
|---|---|
| 2024 | $19,116 |
Contact Agent
Nearby Similar Homes
Nearby Sold Comparables
Contact Agent
Listing Provided By
@properties Christie's International Real Estate








