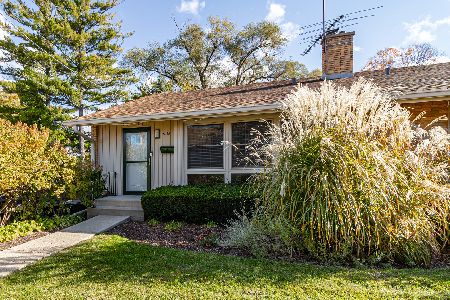218 Church Street, Libertyville, Illinois 60048
$495,000
|
Sold
|
|
| Status: | Closed |
| Sqft: | 1,652 |
| Cost/Sqft: | $303 |
| Beds: | 3 |
| Baths: | 4 |
| Year Built: | 1999 |
| Property Taxes: | $10,784 |
| Days On Market: | 1523 |
| Lot Size: | 0,00 |
Description
Welcome to 218 E. Church Street! Simply gorgeous townhome located just 2 blocks from the Heart of Downtown Libertyville! Beautiful custom-built home by Lazzarretto exudes warmth and elegance from the moment you step in with it's earthy warm color scheme, gorgeous lighting and hardwood floors throughout! Open concept floor plan with a Chef's Kitchen featuring stunning countertops and breakfast bar, loads of beautiful white cabinets, and top of the line stainless steel appliances. The Kitchen opens to the Living and Dining rooms. You'll love the cozy Fireplace to warm up to this winter. Powder Room and Laundry Room conveniently located just off the Kitchen. Upstairs you'll find the amazing Master Suite with vaulted ceiling, sitting area and a gorgeous Master Bath with double sink, separate shower and soaking tub. The closet has just the right amount of storage and built-ins. Two additional Bedrooms can make for a great Guest Bedroom and Home Office. An updated Hall Bath complete the upstairs. The English Basement is the perfect place to entertain with additional Fireplace plus a third full updated Bathroom. Great storage throughout the home. Nice sized Trek maintenance-free deck overlooks the private professionally landscaped yard with flagstone patio area. You'll love living just blocks to quaint shops and cafes, great restaurants and parks. Close to Metra too! You won't find another townhome like this so don't delay! Enjoy the good life and make this your new Home Sweet Home just in time for the Holidays!
Property Specifics
| Condos/Townhomes | |
| 2 | |
| — | |
| 1999 | |
| Full,English | |
| — | |
| No | |
| — |
| Lake | |
| — | |
| 260 / Monthly | |
| Insurance,Exterior Maintenance,Lawn Care | |
| Public | |
| Public Sewer | |
| 11228248 | |
| 11164110390000 |
Nearby Schools
| NAME: | DISTRICT: | DISTANCE: | |
|---|---|---|---|
|
Grade School
Butterfield School |
70 | — | |
|
Middle School
Highland Middle School |
70 | Not in DB | |
|
High School
Libertyville High School |
128 | Not in DB | |
Property History
| DATE: | EVENT: | PRICE: | SOURCE: |
|---|---|---|---|
| 14 Apr, 2020 | Sold | $500,000 | MRED MLS |
| 9 Mar, 2020 | Under contract | $509,000 | MRED MLS |
| 12 Jan, 2020 | Listed for sale | $509,000 | MRED MLS |
| 18 Nov, 2021 | Sold | $495,000 | MRED MLS |
| 15 Oct, 2021 | Under contract | $499,900 | MRED MLS |
| — | Last price change | $525,000 | MRED MLS |
| 23 Sep, 2021 | Listed for sale | $525,000 | MRED MLS |
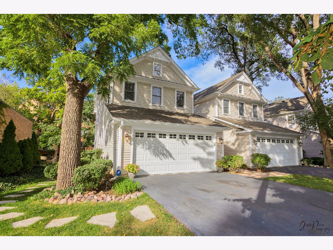
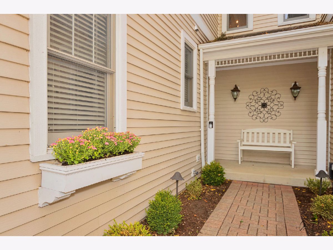
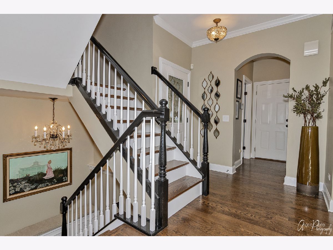
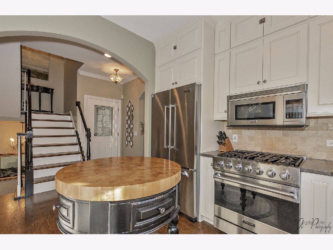
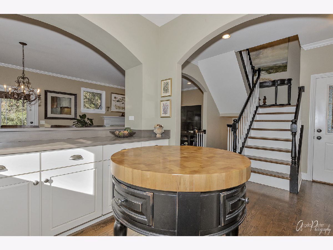
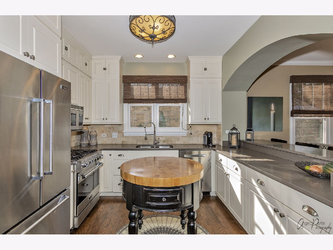
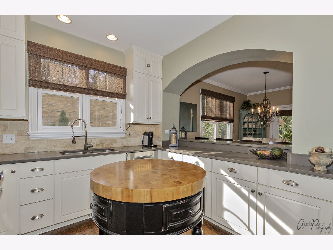
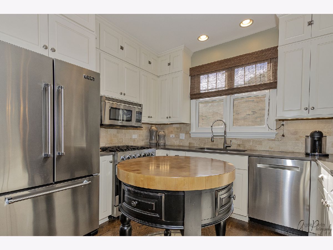
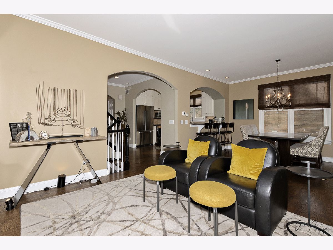
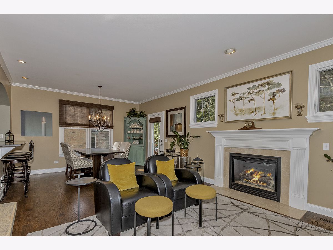
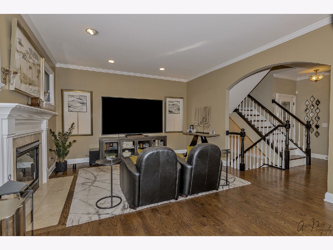
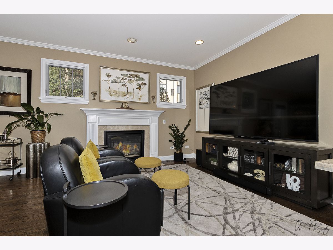
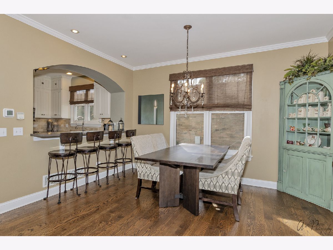
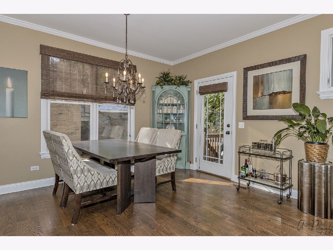
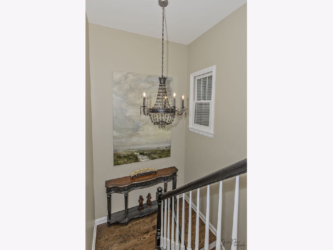
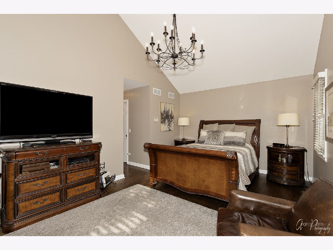
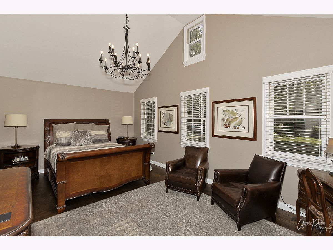
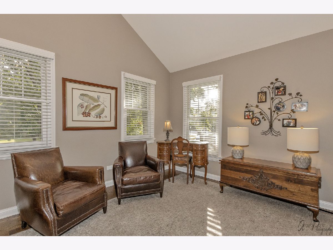
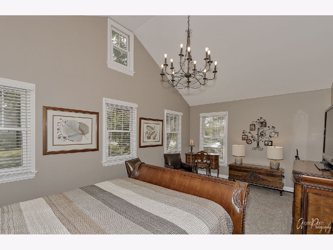
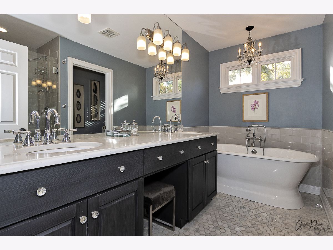
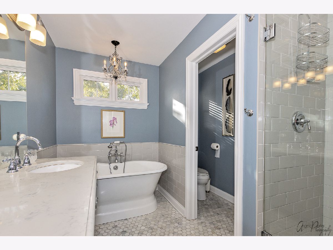
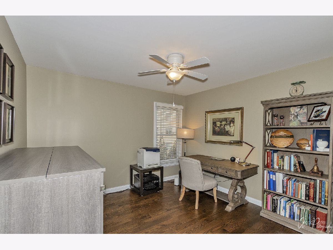
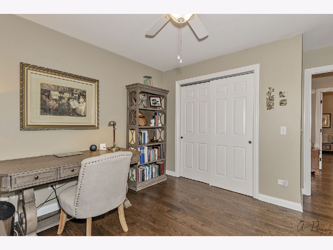
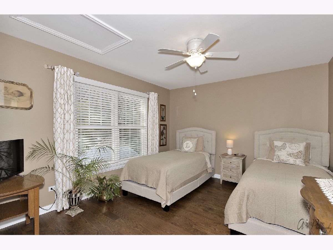
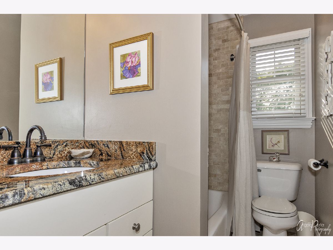
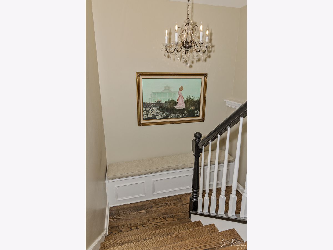
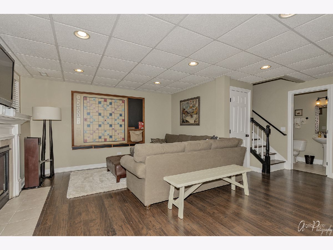
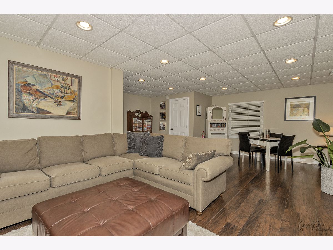
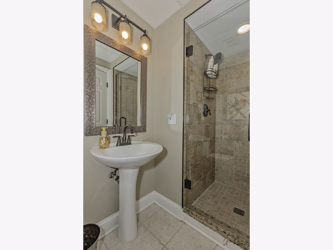
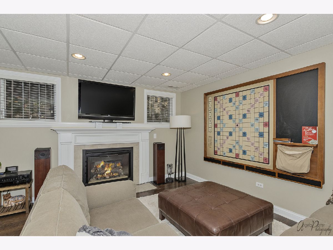
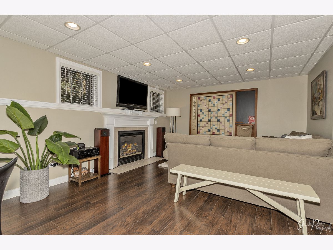
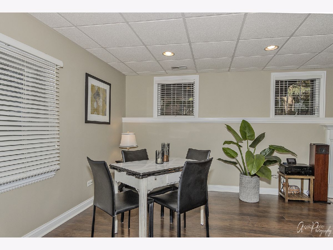
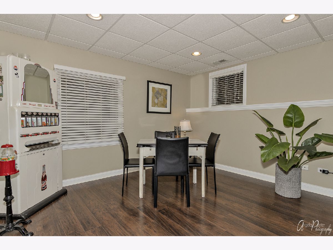
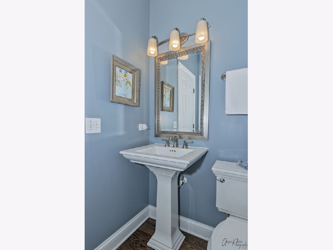
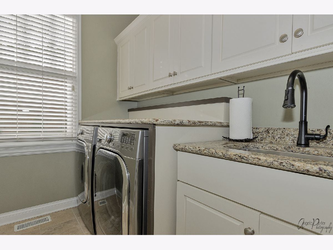
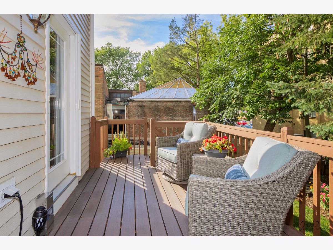
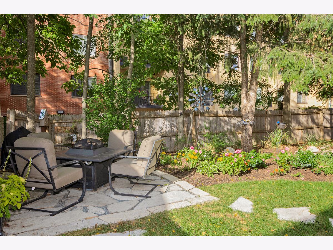
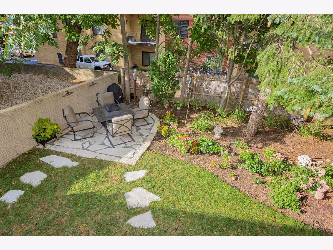
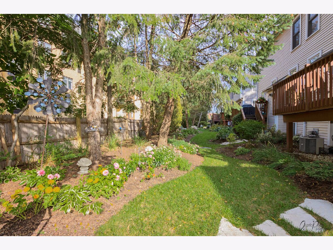
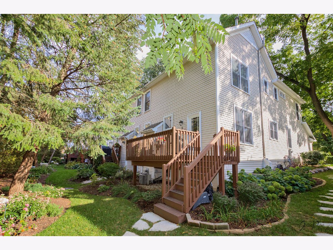
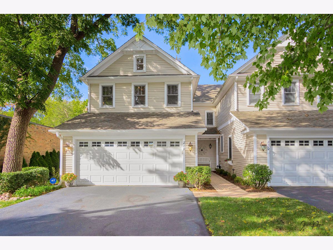
Room Specifics
Total Bedrooms: 3
Bedrooms Above Ground: 3
Bedrooms Below Ground: 0
Dimensions: —
Floor Type: Hardwood
Dimensions: —
Floor Type: Hardwood
Full Bathrooms: 4
Bathroom Amenities: Separate Shower,Double Sink,Soaking Tub
Bathroom in Basement: 1
Rooms: No additional rooms
Basement Description: Finished
Other Specifics
| 2 | |
| Concrete Perimeter | |
| Asphalt | |
| Deck, Patio, Porch, Storms/Screens, End Unit | |
| Common Grounds,Landscaped,Mature Trees | |
| COMMON | |
| — | |
| Full | |
| Vaulted/Cathedral Ceilings, Hardwood Floors, Wood Laminate Floors, First Floor Laundry, Storage, Built-in Features | |
| Range, Microwave, Dishwasher, Refrigerator, High End Refrigerator, Washer, Dryer, Disposal, Stainless Steel Appliance(s) | |
| Not in DB | |
| — | |
| — | |
| — | |
| Gas Log |
Tax History
| Year | Property Taxes |
|---|---|
| 2020 | $10,314 |
| 2021 | $10,784 |
Contact Agent
Nearby Similar Homes
Nearby Sold Comparables
Contact Agent
Listing Provided By
RE/MAX Plaza

