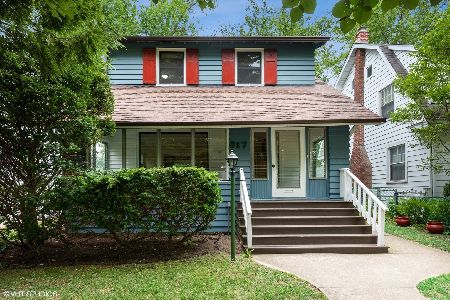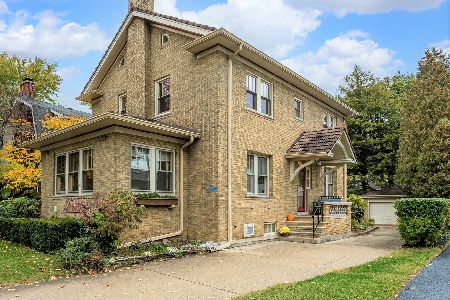218 Dupee Place, Wilmette, Illinois 60091
$805,000
|
Sold
|
|
| Status: | Closed |
| Sqft: | 3,057 |
| Cost/Sqft: | $269 |
| Beds: | 3 |
| Baths: | 4 |
| Year Built: | 1927 |
| Property Taxes: | $15,036 |
| Days On Market: | 2448 |
| Lot Size: | 0,12 |
Description
Classic style and craftsmanship is thoughtfully blended with modern updates and conveniences to make this lovely, East Wilmette brick home the jewel of the neighborhood. The interior offers charm and elegance with hardwood floors, formal living room with bay window and dining room that is bright and sunny. The updated kitchen features new SS appliances, granite countertops, tile floor and updated cabinets. Walk-up the grand staircase to the bright master bedroom suite with walk-in-closet and 2 additional large bedrooms. Finished basement offers a pleasant rec room, 4th bedroom with a 2nd half bath, laundry and walk-out to the fenced rear yard and patio. Gated driveway to a 2-car garage with new door. 9-foot ceilings, double brick construction, new Pella architectural series windows among the many top improvements. Add convenient location near Purple Line, Maple Park, golf course, lake shore parks and beaches, and Northwestern and this move-in jewel is the perfect Wilmette home.
Property Specifics
| Single Family | |
| — | |
| Tudor | |
| 1927 | |
| Full,Walkout | |
| — | |
| No | |
| 0.12 |
| Cook | |
| — | |
| 0 / Not Applicable | |
| None | |
| Lake Michigan | |
| Public Sewer | |
| 10371231 | |
| 05353020050000 |
Nearby Schools
| NAME: | DISTRICT: | DISTANCE: | |
|---|---|---|---|
|
Grade School
Central Elementary School |
39 | — | |
|
Middle School
Wilmette Junior High School |
39 | Not in DB | |
|
High School
New Trier Twp H.s. Northfield/wi |
203 | Not in DB | |
Property History
| DATE: | EVENT: | PRICE: | SOURCE: |
|---|---|---|---|
| 26 Jul, 2019 | Sold | $805,000 | MRED MLS |
| 3 Jul, 2019 | Under contract | $822,500 | MRED MLS |
| — | Last price change | $848,999 | MRED MLS |
| 7 May, 2019 | Listed for sale | $848,999 | MRED MLS |
Room Specifics
Total Bedrooms: 4
Bedrooms Above Ground: 3
Bedrooms Below Ground: 1
Dimensions: —
Floor Type: Hardwood
Dimensions: —
Floor Type: Hardwood
Dimensions: —
Floor Type: Carpet
Full Bathrooms: 4
Bathroom Amenities: Whirlpool
Bathroom in Basement: 1
Rooms: Foyer,Recreation Room,Storage,Tandem Room,Walk In Closet,Other Room
Basement Description: Finished,Exterior Access
Other Specifics
| 2 | |
| Concrete Perimeter | |
| Asphalt | |
| Patio, Brick Paver Patio, Storms/Screens | |
| Fenced Yard | |
| 42 X 128 | |
| Full,Interior Stair | |
| Full | |
| Hardwood Floors | |
| Range, Microwave, Dishwasher, Refrigerator, Freezer, Washer, Dryer, Disposal, Stainless Steel Appliance(s) | |
| Not in DB | |
| Tennis Courts, Sidewalks, Street Lights, Street Paved | |
| — | |
| — | |
| Wood Burning |
Tax History
| Year | Property Taxes |
|---|---|
| 2019 | $15,036 |
Contact Agent
Nearby Similar Homes
Nearby Sold Comparables
Contact Agent
Listing Provided By
Better Homes and Gardens Real Estate Star Homes









