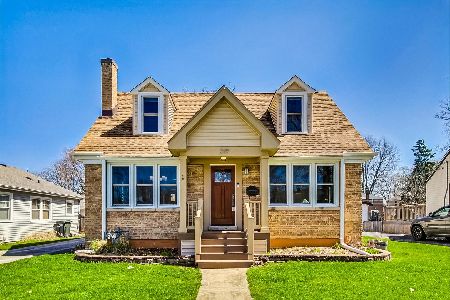218 Elmhurst Avenue, Mount Prospect, Illinois 60056
$405,000
|
Sold
|
|
| Status: | Closed |
| Sqft: | 1,341 |
| Cost/Sqft: | $295 |
| Beds: | 3 |
| Baths: | 2 |
| Year Built: | 1950 |
| Property Taxes: | $6,846 |
| Days On Market: | 1675 |
| Lot Size: | 0,17 |
Description
This absolutely adorable 3 bedroom 2 bath home with finished basement has been completely updated and is move in ready. Beautiful new kitchen and upstairs bath both look like they are straight out of a magazine. The kitchen has new white cabinetry, quartz countertops, stainless steel appliances and breakfast bar seating. Hardwood and bamboo flooring extends throughout the first and second level. The main floor bedroom and full bath offer flexibility of use. The improvements extend outside where you will find a new gorgeous brick paver patio overlooking the landscaped backyard with new fence. New siding on both home and garage. Great location near schools, shops, and train. Nothing not to love!
Property Specifics
| Single Family | |
| — | |
| Cape Cod | |
| 1950 | |
| Full | |
| — | |
| No | |
| 0.17 |
| Cook | |
| — | |
| — / Not Applicable | |
| None | |
| Public | |
| Public Sewer | |
| 11127730 | |
| 03343110130000 |
Nearby Schools
| NAME: | DISTRICT: | DISTANCE: | |
|---|---|---|---|
|
Grade School
Fairview Elementary School |
57 | — | |
|
Middle School
Lincoln Junior High School |
57 | Not in DB | |
|
High School
Prospect High School |
214 | Not in DB | |
Property History
| DATE: | EVENT: | PRICE: | SOURCE: |
|---|---|---|---|
| 27 Aug, 2012 | Sold | $160,000 | MRED MLS |
| 14 Aug, 2012 | Under contract | $169,900 | MRED MLS |
| 24 Jul, 2012 | Listed for sale | $169,900 | MRED MLS |
| 28 Jun, 2013 | Sold | $310,000 | MRED MLS |
| 25 May, 2013 | Under contract | $319,800 | MRED MLS |
| 19 May, 2013 | Listed for sale | $319,800 | MRED MLS |
| 24 Aug, 2021 | Sold | $405,000 | MRED MLS |
| 29 Jun, 2021 | Under contract | $395,000 | MRED MLS |
| 17 Jun, 2021 | Listed for sale | $395,000 | MRED MLS |
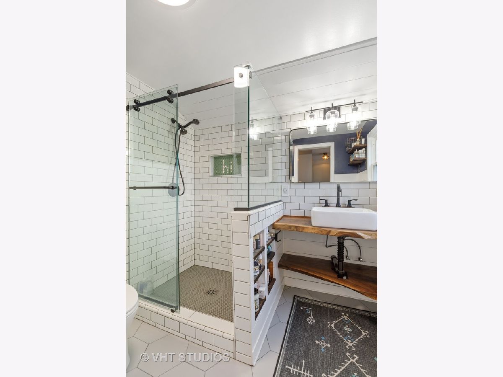
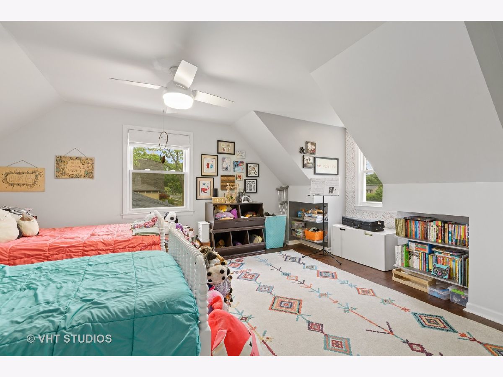
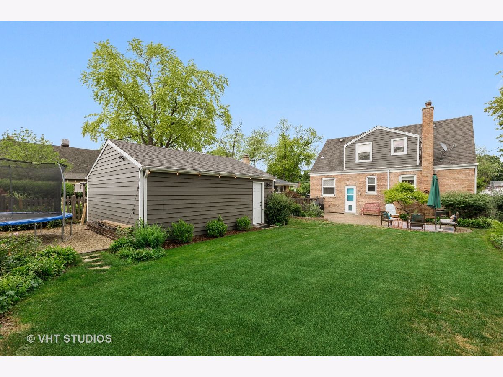
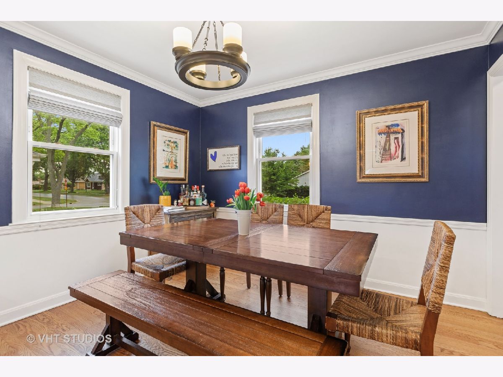
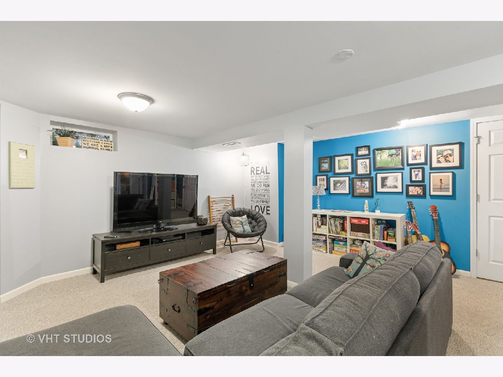
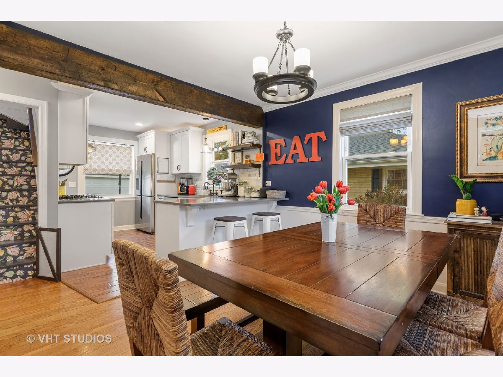
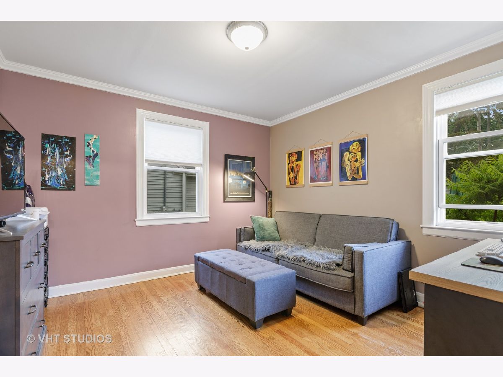
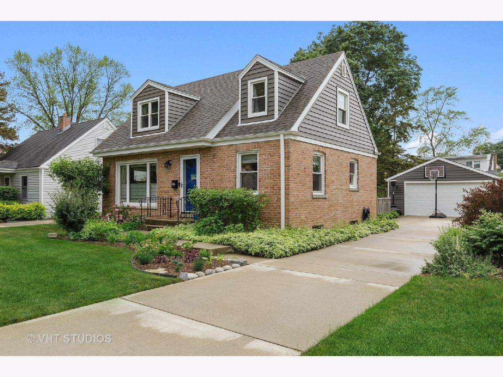
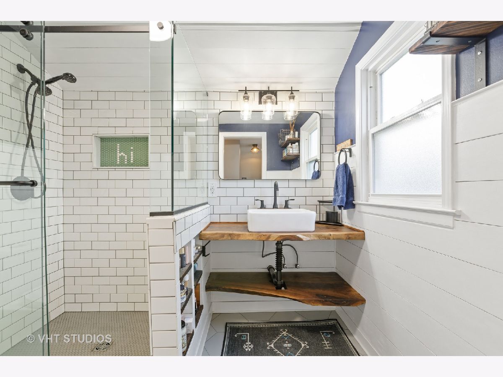
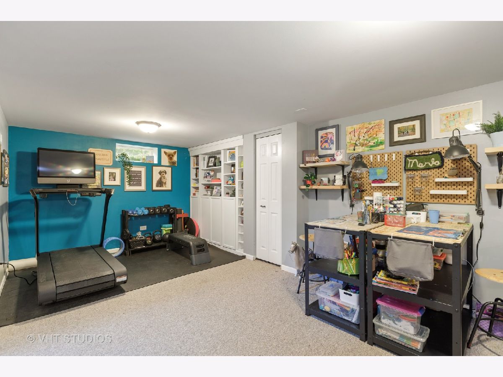
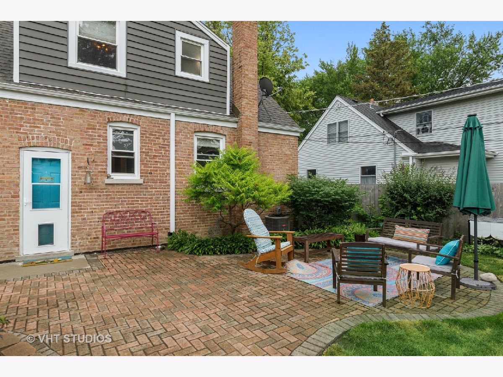
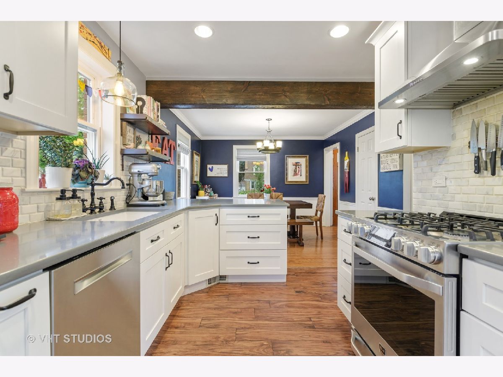
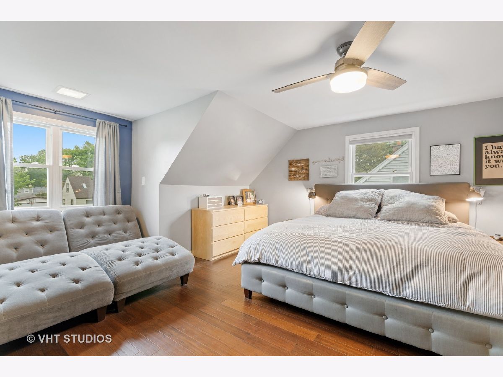
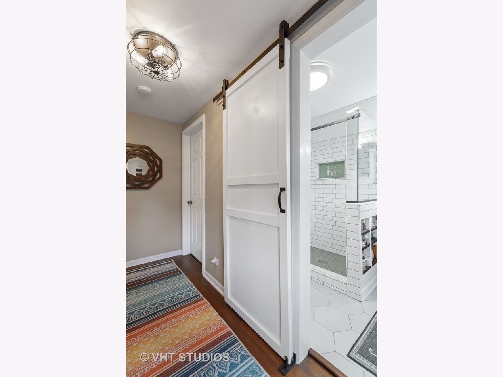
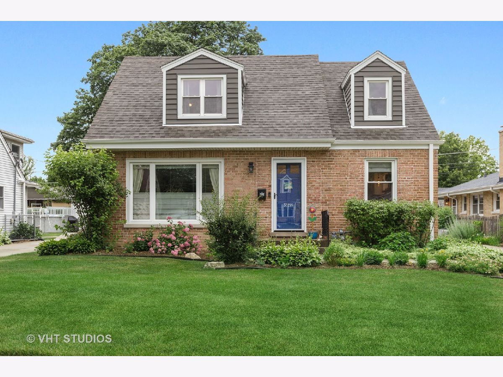
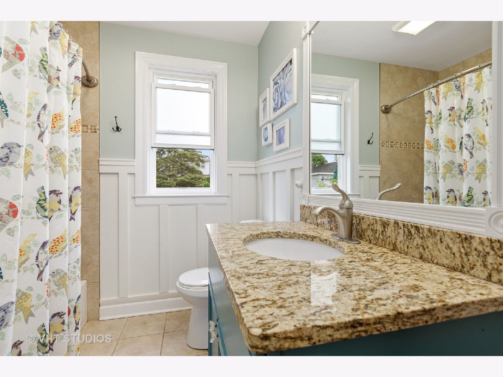
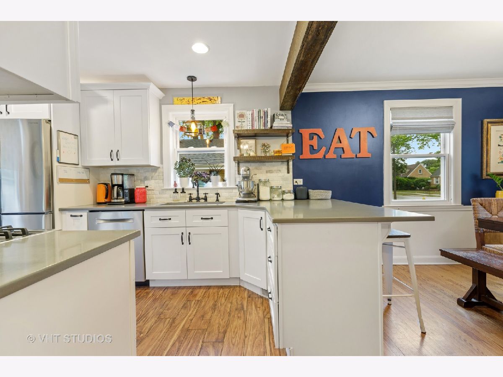
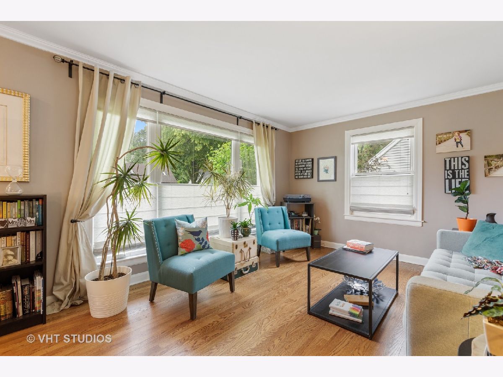
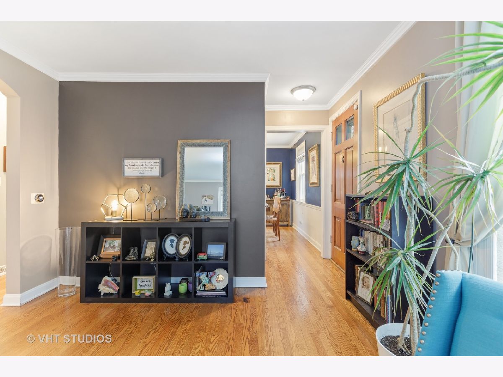
Room Specifics
Total Bedrooms: 3
Bedrooms Above Ground: 3
Bedrooms Below Ground: 0
Dimensions: —
Floor Type: Sustainable
Dimensions: —
Floor Type: Hardwood
Full Bathrooms: 2
Bathroom Amenities: —
Bathroom in Basement: 0
Rooms: No additional rooms
Basement Description: Finished
Other Specifics
| 2 | |
| Concrete Perimeter | |
| Concrete | |
| Patio, Storms/Screens | |
| — | |
| 0.167 | |
| — | |
| — | |
| Hardwood Floors, First Floor Bedroom, First Floor Full Bath | |
| Range, Dishwasher, Refrigerator, Washer, Dryer, Stainless Steel Appliance(s) | |
| Not in DB | |
| Curbs, Sidewalks, Street Lights, Street Paved | |
| — | |
| — | |
| — |
Tax History
| Year | Property Taxes |
|---|---|
| 2012 | $6,065 |
| 2013 | $6,108 |
| 2021 | $6,846 |
Contact Agent
Nearby Similar Homes
Nearby Sold Comparables
Contact Agent
Listing Provided By
Baird & Warner





