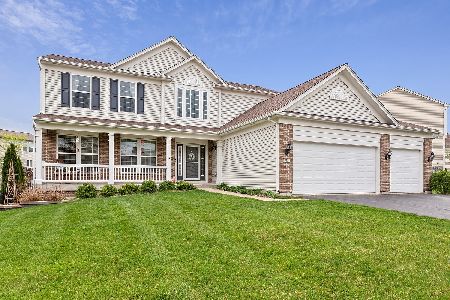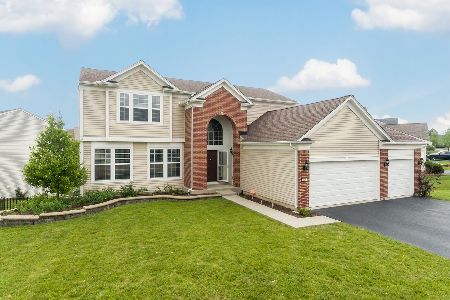218 Foster Drive, Oswego, Illinois 60543
$312,500
|
Sold
|
|
| Status: | Closed |
| Sqft: | 2,700 |
| Cost/Sqft: | $118 |
| Beds: | 4 |
| Baths: | 3 |
| Year Built: | 2009 |
| Property Taxes: | $9,676 |
| Days On Market: | 2974 |
| Lot Size: | 0,00 |
Description
BEAUTIFULLY maintained home in the desirable Prescott Mill subdivision!! 4 oversized bedrooms plus Den (could be utilized as 5th Bedroom) and 3 car garage! NEW FLOORS! The open concept kitchen offers stainless steel appliances, Center Island and full backsplash. The kitchen counters were recently refinished. Warm up in the family room with fire place! This home also has a mudroom! Relax on your large deck that overlooks the large fenced in yard! English style basement! Separate dining area perfect for entertaining! Conveniently located near restaurants and shopping and Oswego East high!
Property Specifics
| Single Family | |
| — | |
| Contemporary | |
| 2009 | |
| Full | |
| DORCHESTER | |
| No | |
| — |
| Kendall | |
| Prescott Mill | |
| 103 / Quarterly | |
| Insurance,Other | |
| Public | |
| Public Sewer | |
| 09813377 | |
| 0312376025 |
Property History
| DATE: | EVENT: | PRICE: | SOURCE: |
|---|---|---|---|
| 26 Jun, 2015 | Sold | $286,500 | MRED MLS |
| 16 May, 2015 | Under contract | $290,000 | MRED MLS |
| 11 May, 2015 | Listed for sale | $290,000 | MRED MLS |
| 25 Jan, 2018 | Sold | $312,500 | MRED MLS |
| 14 Dec, 2017 | Under contract | $319,900 | MRED MLS |
| 6 Dec, 2017 | Listed for sale | $319,900 | MRED MLS |
| 19 Jul, 2024 | Sold | $500,000 | MRED MLS |
| 3 Jun, 2024 | Under contract | $509,000 | MRED MLS |
| — | Last price change | $519,000 | MRED MLS |
| 29 Apr, 2024 | Listed for sale | $519,000 | MRED MLS |
Room Specifics
Total Bedrooms: 4
Bedrooms Above Ground: 4
Bedrooms Below Ground: 0
Dimensions: —
Floor Type: Carpet
Dimensions: —
Floor Type: Carpet
Dimensions: —
Floor Type: Carpet
Full Bathrooms: 3
Bathroom Amenities: Separate Shower,Double Sink,Soaking Tub
Bathroom in Basement: 0
Rooms: Eating Area,Den,Foyer
Basement Description: Unfinished
Other Specifics
| 3 | |
| Concrete Perimeter | |
| Asphalt | |
| Deck, Porch | |
| Landscaped | |
| 10.12X61.01X140.08X70X130 | |
| Dormer | |
| Full | |
| Vaulted/Cathedral Ceilings, Hardwood Floors | |
| Range, Microwave, Dishwasher, Refrigerator, Washer, Dryer, Disposal, Stainless Steel Appliance(s) | |
| Not in DB | |
| Sidewalks, Street Lights, Street Paved | |
| — | |
| — | |
| Gas Log, Gas Starter |
Tax History
| Year | Property Taxes |
|---|---|
| 2015 | $9,593 |
| 2018 | $9,676 |
| 2024 | $9,744 |
Contact Agent
Nearby Similar Homes
Contact Agent
Listing Provided By
john greene, Realtor





