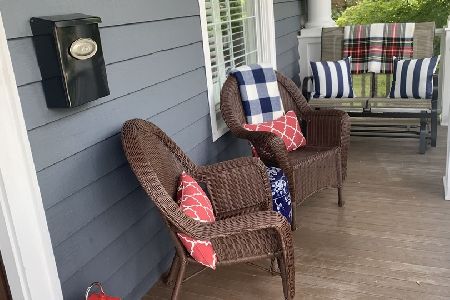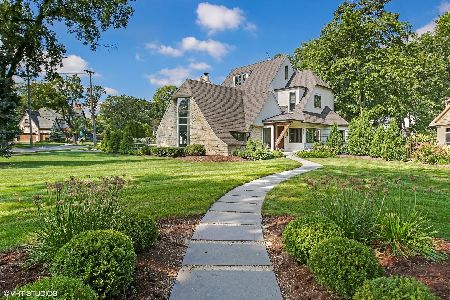218 Hickory Street, Hinsdale, Illinois 60521
$875,000
|
Sold
|
|
| Status: | Closed |
| Sqft: | 3,474 |
| Cost/Sqft: | $268 |
| Beds: | 4 |
| Baths: | 4 |
| Year Built: | — |
| Property Taxes: | $13,347 |
| Days On Market: | 2490 |
| Lot Size: | 0,28 |
Description
As darling of a farmhouse as you will find! Fabulous wrap-around porch welcomes you. Bright skylights and lead-glass accents fill the foyer with light! Tall ceilings and glass French doors show off expanded living room. Gracious dining room has built-ins, window seat and decorative fireplace. 1st floor office, vaulted ceiling family room all accessible to beautifully updated chef's kitchen. Oversized island, fantastic counter space and open to breakfast room with beautiful view. 2nd floor includes expansive master suite with updated bath, walk-in closet, sitting room with built-ins and 3 nice-sized bedrooms. Access to 3rd floor playroom through 2nd bedroom. Once outside, screened-in porch, lovely deck and magnificent yard. Attached 2-car garage with rec room and full bath in lower level. Easy walk to town, train. Welcome home!!
Property Specifics
| Single Family | |
| — | |
| — | |
| — | |
| Partial | |
| — | |
| No | |
| 0.28 |
| Du Page | |
| — | |
| 0 / Not Applicable | |
| None | |
| Lake Michigan | |
| Public Sewer | |
| 10322771 | |
| 0901411005 |
Nearby Schools
| NAME: | DISTRICT: | DISTANCE: | |
|---|---|---|---|
|
Grade School
The Lane Elementary School |
181 | — | |
|
Middle School
Hinsdale Middle School |
181 | Not in DB | |
|
High School
Hinsdale Central High School |
86 | Not in DB | |
Property History
| DATE: | EVENT: | PRICE: | SOURCE: |
|---|---|---|---|
| 21 Dec, 2016 | Sold | $1,290,000 | MRED MLS |
| 20 Oct, 2016 | Under contract | $1,345,000 | MRED MLS |
| 3 Oct, 2016 | Listed for sale | $1,345,000 | MRED MLS |
| 28 Aug, 2019 | Sold | $875,000 | MRED MLS |
| 5 May, 2019 | Under contract | $930,000 | MRED MLS |
| 27 Mar, 2019 | Listed for sale | $930,000 | MRED MLS |
Room Specifics
Total Bedrooms: 4
Bedrooms Above Ground: 4
Bedrooms Below Ground: 0
Dimensions: —
Floor Type: Hardwood
Dimensions: —
Floor Type: Carpet
Dimensions: —
Floor Type: Hardwood
Full Bathrooms: 4
Bathroom Amenities: Whirlpool,Separate Shower,Double Sink
Bathroom in Basement: 1
Rooms: Breakfast Room,Foyer,Office,Play Room,Recreation Room,Screened Porch,Sitting Room,Storage
Basement Description: Partially Finished
Other Specifics
| 2.5 | |
| — | |
| — | |
| Deck, Porch, Porch Screened, Storms/Screens | |
| Landscaped | |
| 60X200 | |
| Finished,Interior Stair | |
| Full | |
| Vaulted/Cathedral Ceilings, Skylight(s), Hardwood Floors, Walk-In Closet(s) | |
| Double Oven, Microwave, Dishwasher, High End Refrigerator, Washer, Dryer, Disposal, Stainless Steel Appliance(s), Cooktop, Range Hood | |
| Not in DB | |
| Sidewalks, Street Paved | |
| — | |
| — | |
| Electric, Gas Starter, Decorative |
Tax History
| Year | Property Taxes |
|---|---|
| 2016 | $23,667 |
| 2019 | $13,347 |
Contact Agent
Nearby Similar Homes
Nearby Sold Comparables
Contact Agent
Listing Provided By
Coldwell Banker Residential










