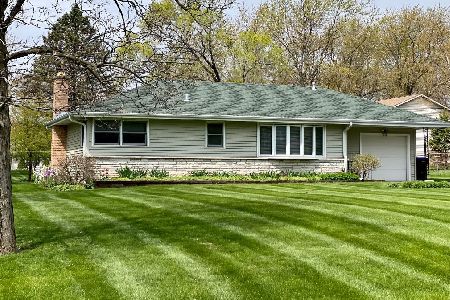218 Hill Road, Mchenry, Illinois 60051
$250,000
|
Sold
|
|
| Status: | Closed |
| Sqft: | 1,239 |
| Cost/Sqft: | $202 |
| Beds: | 4 |
| Baths: | 2 |
| Year Built: | 1990 |
| Property Taxes: | $5,005 |
| Days On Market: | 1526 |
| Lot Size: | 0,03 |
Description
Split level home in a quiet neighborhood! This home provides plenty of living space with over 1200 square feet of space upstairs with an open floorplan. The spacious kitchen includes an island with breakfast bar that combines with the eating area and opens to the living room. Down the hall are two spacious bedrooms and hall bath that provides a private entrance from the master. In the lower level is a HUGE family room, two more bedrooms and second full bath giving you another 1000 sq ft of space! The kitchen and baths were updated in 2015 and all flooring is new in 2021! The garage is extra deep, allowing plenty of space for two cars and all the toys! It is also heated, has 10 foot ceilings and provides access to the large, fenced backyard. The NEW deck off the kitchen is great for outdoor dining and enjoying the outdoors in the shade of the surrounding mature trees. Near to Routes 120 and 31.
Property Specifics
| Single Family | |
| — | |
| Bi-Level | |
| 1990 | |
| None | |
| — | |
| No | |
| 0.03 |
| Mc Henry | |
| — | |
| — / Not Applicable | |
| None | |
| Private Well | |
| Septic-Private | |
| 11263994 | |
| 1031377003 |
Nearby Schools
| NAME: | DISTRICT: | DISTANCE: | |
|---|---|---|---|
|
Grade School
Hilltop Elementary School |
15 | — | |
|
Middle School
Mchenry Middle School |
15 | Not in DB | |
|
High School
Mchenry High School-upper Campus |
156 | Not in DB | |
Property History
| DATE: | EVENT: | PRICE: | SOURCE: |
|---|---|---|---|
| 17 Dec, 2021 | Sold | $250,000 | MRED MLS |
| 14 Nov, 2021 | Under contract | $250,000 | MRED MLS |
| 12 Nov, 2021 | Listed for sale | $250,000 | MRED MLS |
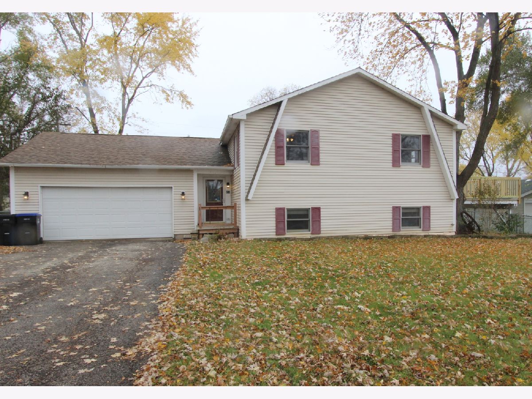
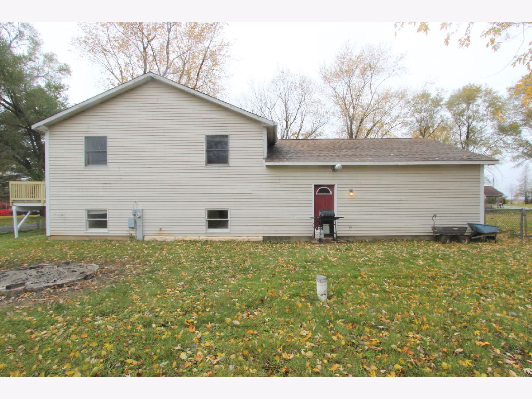
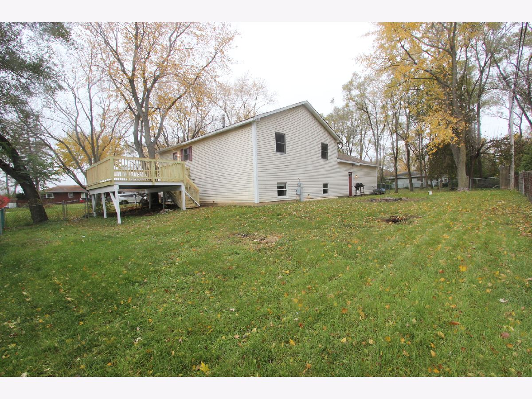
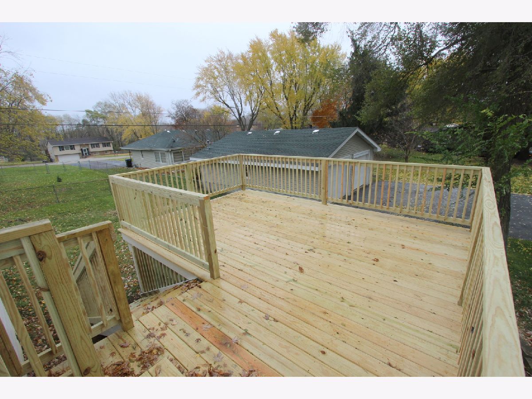
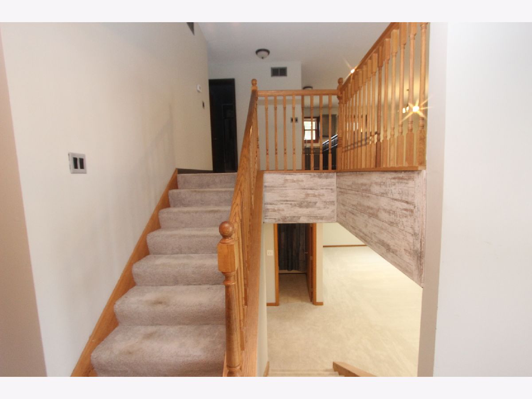
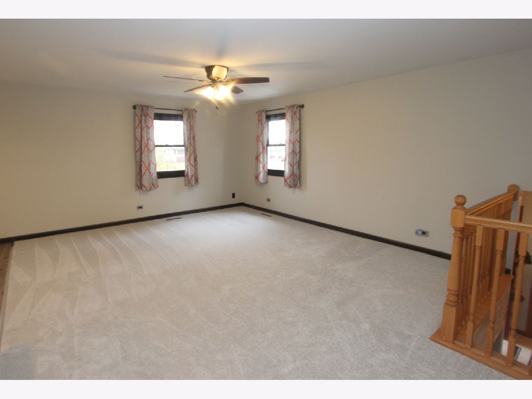
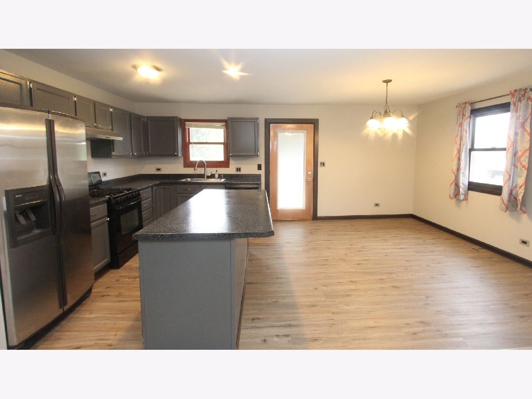
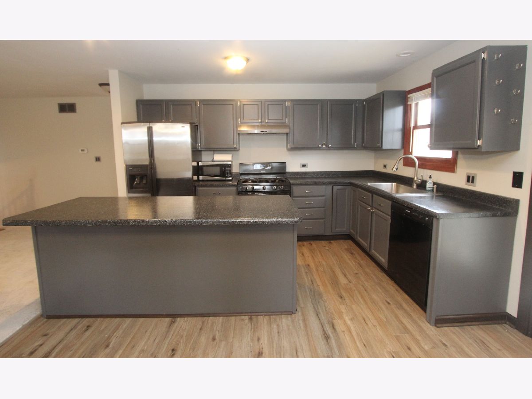
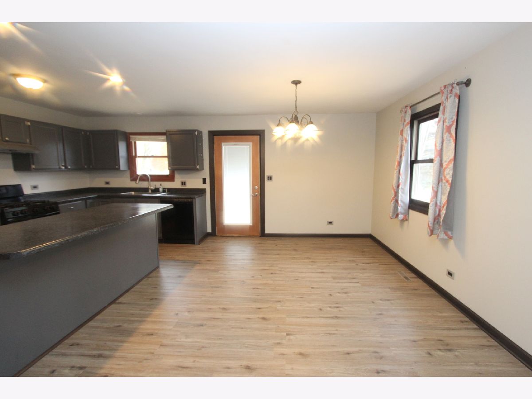
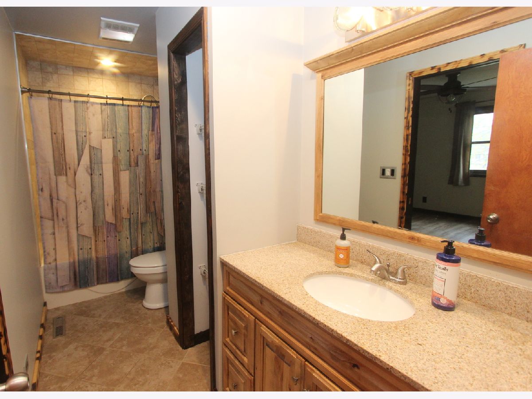
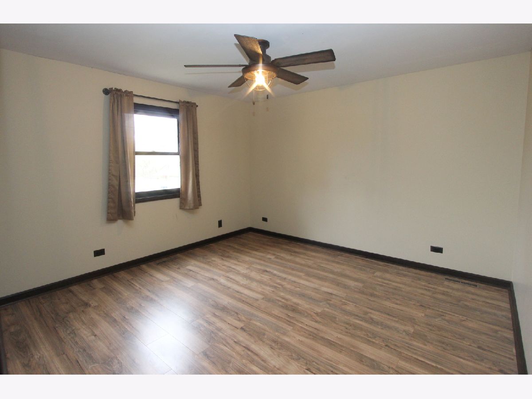
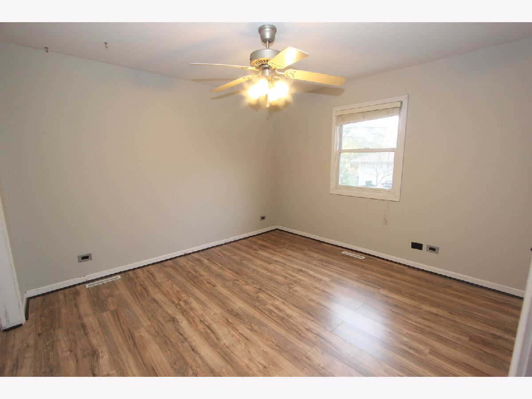
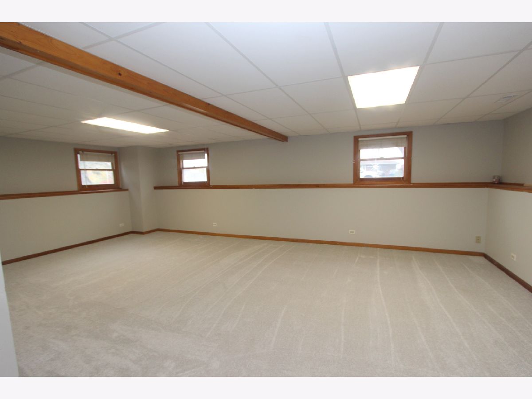
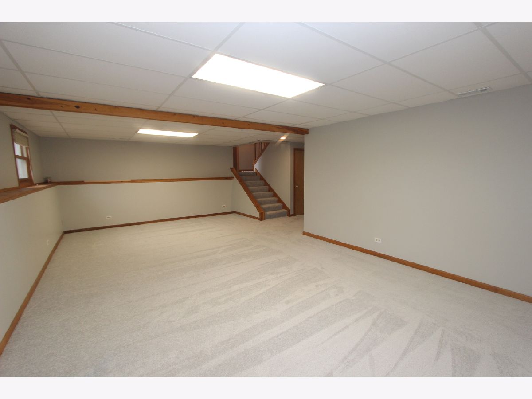
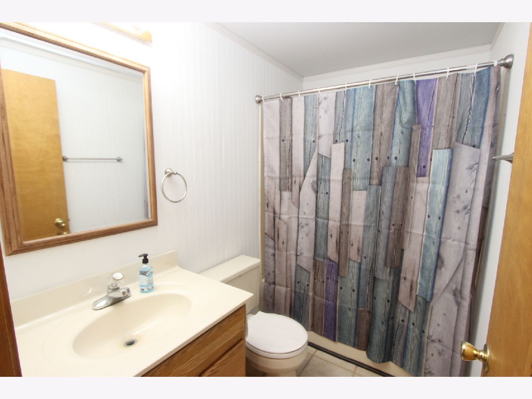
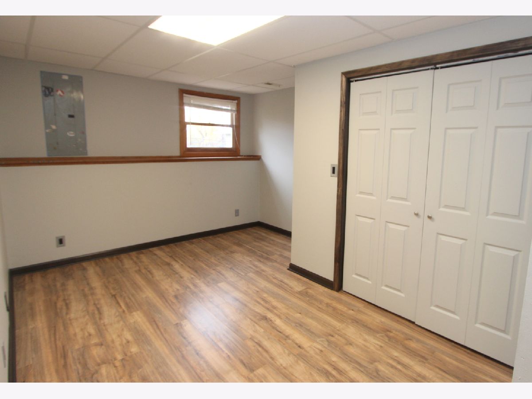
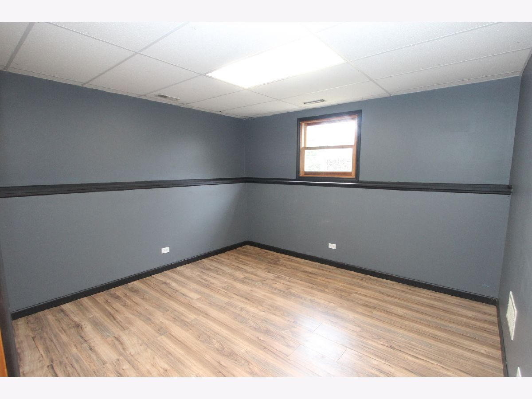
Room Specifics
Total Bedrooms: 4
Bedrooms Above Ground: 4
Bedrooms Below Ground: 0
Dimensions: —
Floor Type: Wood Laminate
Dimensions: —
Floor Type: Wood Laminate
Dimensions: —
Floor Type: Wood Laminate
Full Bathrooms: 2
Bathroom Amenities: —
Bathroom in Basement: 0
Rooms: No additional rooms
Basement Description: Crawl
Other Specifics
| 2 | |
| Concrete Perimeter | |
| Asphalt | |
| Deck, Porch, Storms/Screens, Fire Pit | |
| Fenced Yard | |
| 100X120 | |
| — | |
| — | |
| Wood Laminate Floors, Ceiling - 9 Foot | |
| Range, Microwave, Dishwasher, Refrigerator, Washer, Dryer, Water Softener Owned | |
| Not in DB | |
| Street Paved | |
| — | |
| — | |
| — |
Tax History
| Year | Property Taxes |
|---|---|
| 2021 | $5,005 |
Contact Agent
Nearby Similar Homes
Nearby Sold Comparables
Contact Agent
Listing Provided By
Keller Williams Success Realty

