218 Isleview Drive, Oswego, Illinois 60543
$289,000
|
Sold
|
|
| Status: | Closed |
| Sqft: | 2,437 |
| Cost/Sqft: | $119 |
| Beds: | 4 |
| Baths: | 3 |
| Year Built: | 1998 |
| Property Taxes: | $8,766 |
| Days On Market: | 2033 |
| Lot Size: | 0,28 |
Description
This Deerpath Creek beauty is ready for the new owners to move right in and begin making their own, new memories. The home has been freshly painted, boasts 2 fireplaces and one of the bedrooms even has French doors and can easily become the work at home office! The floor plan is open with a 2 story family room that has a 2nd floor overlook. A wall of windows showcasing the large mature yard and a beautiful fireplace with custom mill work and a mantle. The kitchen and eating areas are open with a center island that includes electric to make entertaining easy. There is a dining room, living room and a large foyer that welcomes all. Upstairs are 4 bedrooms including the master suite with its private full bathroom, large walk-in closet and vaulted ceiling. The basement is finished with a beautiful bar area and the 2nd fireplace that is convenient to the recreation area. Outside you will discover a handy shed, a play structure and concrete patio and a large yard all wrapped up with the backyard fence. The roof, furnace and A/C were all new in 2011 and the water heater in 2014. Deerpath Creek is convenient to shopping and restaurants. The elementary school, splash pad, sled hill, skate park and soccer/baseball fields are a short walk away. Welcome to 218 Isleview!
Property Specifics
| Single Family | |
| — | |
| — | |
| 1998 | |
| Partial | |
| — | |
| No | |
| 0.28 |
| Kendall | |
| Deerpath Creek | |
| 0 / Not Applicable | |
| None | |
| Public | |
| Public Sewer | |
| 10774311 | |
| 0320332002 |
Nearby Schools
| NAME: | DISTRICT: | DISTANCE: | |
|---|---|---|---|
|
Grade School
Prairie Point Elementary School |
308 | — | |
|
Middle School
Traughber Junior High School |
308 | Not in DB | |
|
High School
Oswego High School |
308 | Not in DB | |
Property History
| DATE: | EVENT: | PRICE: | SOURCE: |
|---|---|---|---|
| 3 Aug, 2020 | Sold | $289,000 | MRED MLS |
| 9 Jul, 2020 | Under contract | $289,900 | MRED MLS |
| 8 Jul, 2020 | Listed for sale | $289,900 | MRED MLS |
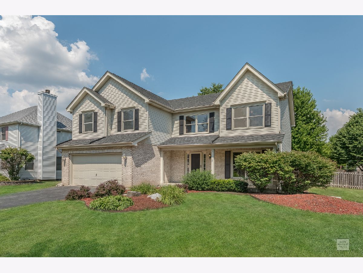
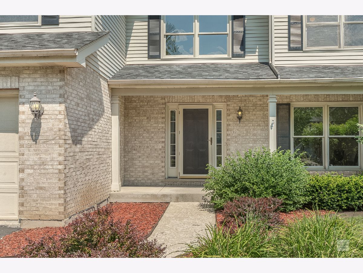
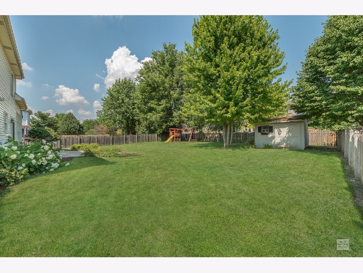
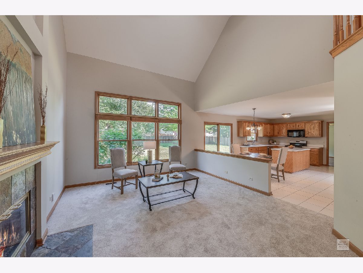
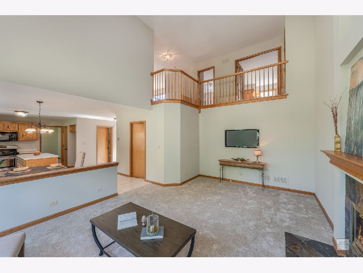
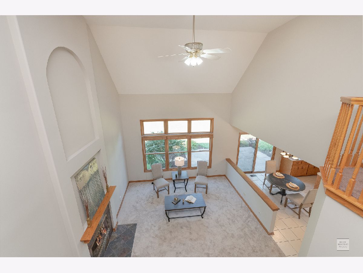
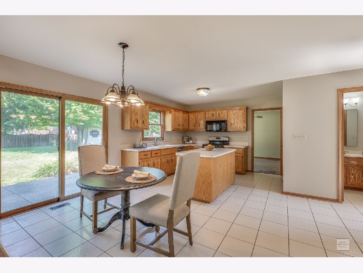
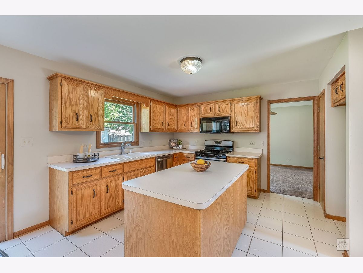
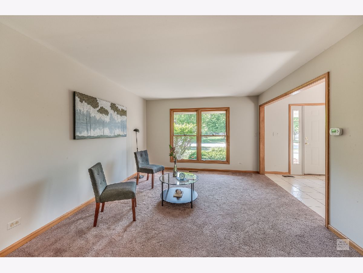
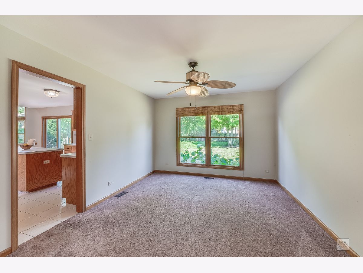
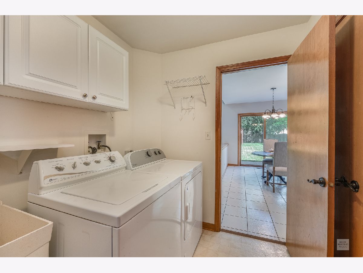
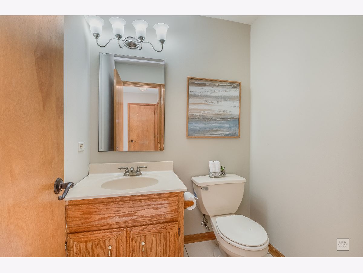
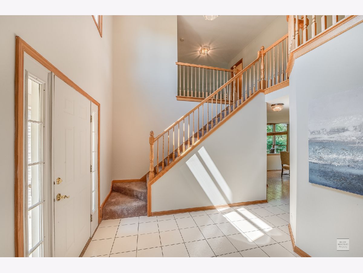
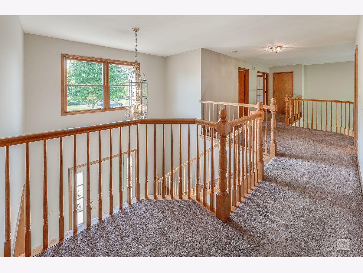
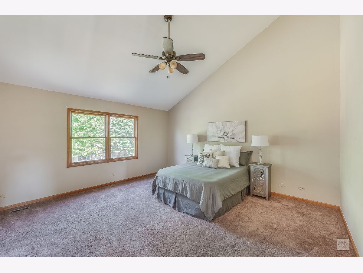
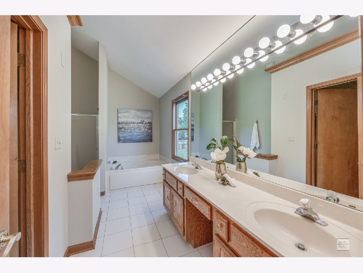
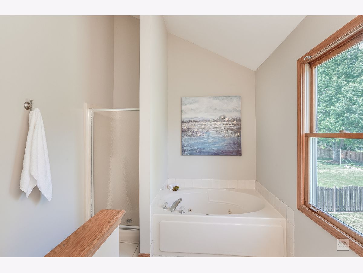
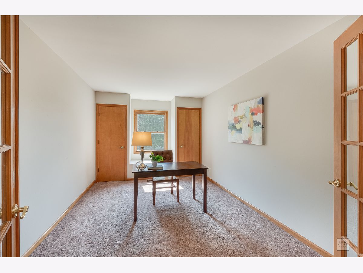
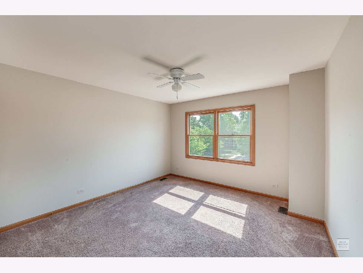
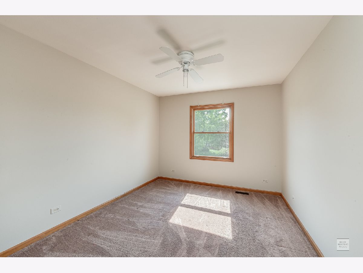
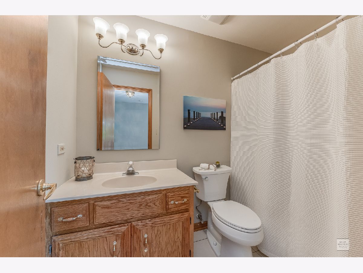
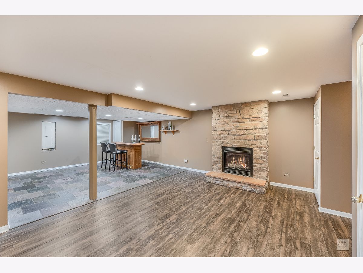
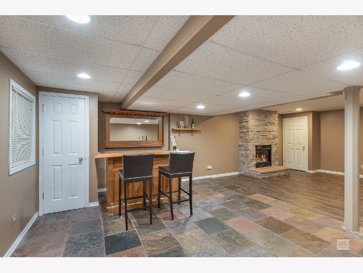
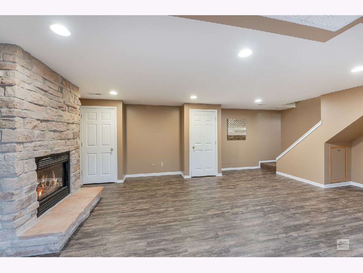
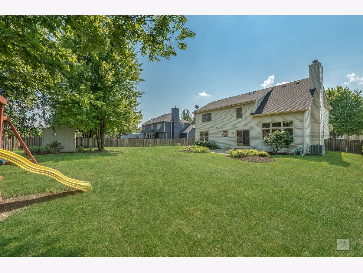
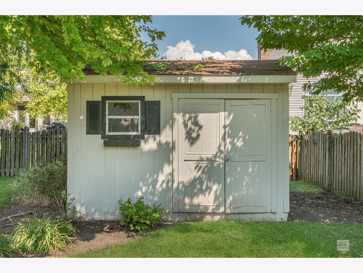
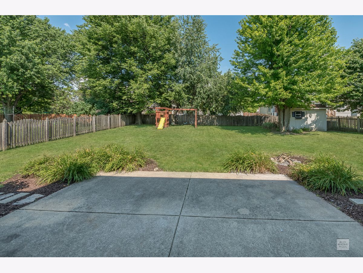
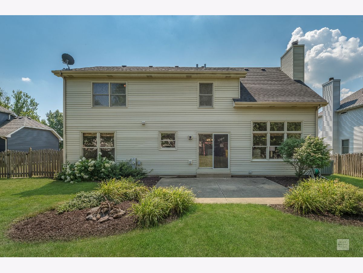
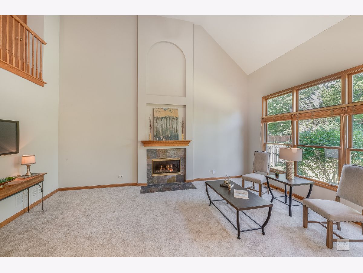
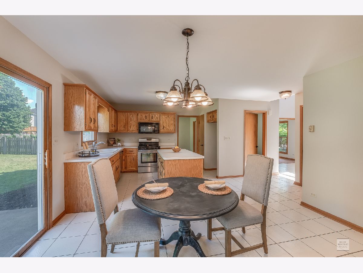
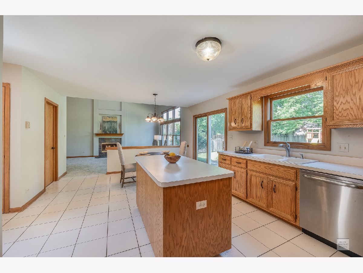
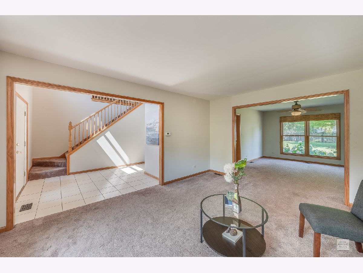
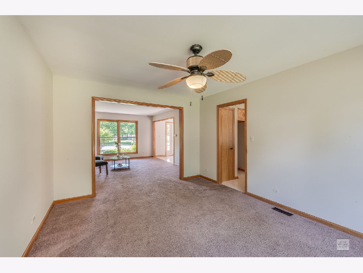
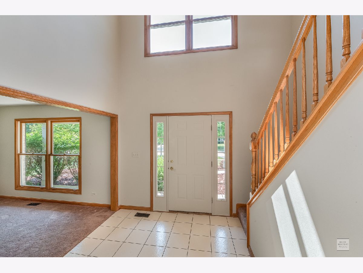
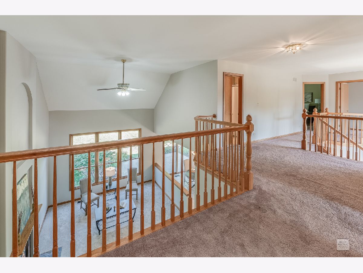
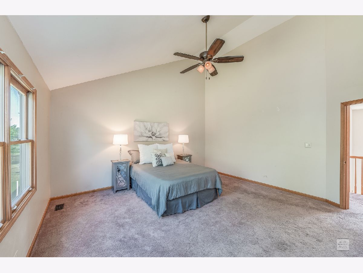
Room Specifics
Total Bedrooms: 4
Bedrooms Above Ground: 4
Bedrooms Below Ground: 0
Dimensions: —
Floor Type: Carpet
Dimensions: —
Floor Type: Carpet
Dimensions: —
Floor Type: Carpet
Full Bathrooms: 3
Bathroom Amenities: Separate Shower,Double Sink
Bathroom in Basement: 0
Rooms: Recreation Room,Eating Area
Basement Description: Partially Finished,Crawl
Other Specifics
| 2 | |
| — | |
| Asphalt | |
| Patio, Porch | |
| Fenced Yard,Mature Trees | |
| 80.59X149.23X81.84X145.93 | |
| — | |
| Full | |
| Vaulted/Cathedral Ceilings, Bar-Dry, First Floor Laundry, Walk-In Closet(s) | |
| Range, Microwave, Dishwasher, Washer, Dryer, Disposal | |
| Not in DB | |
| Park, Curbs, Sidewalks, Street Lights, Street Paved | |
| — | |
| — | |
| Double Sided |
Tax History
| Year | Property Taxes |
|---|---|
| 2020 | $8,766 |
Contact Agent
Nearby Similar Homes
Nearby Sold Comparables
Contact Agent
Listing Provided By
Baird & Warner









