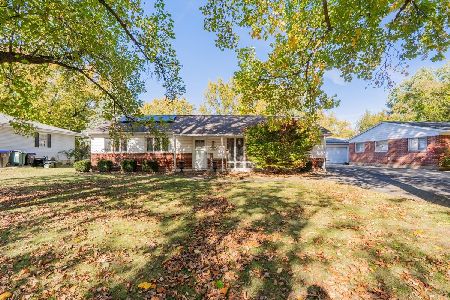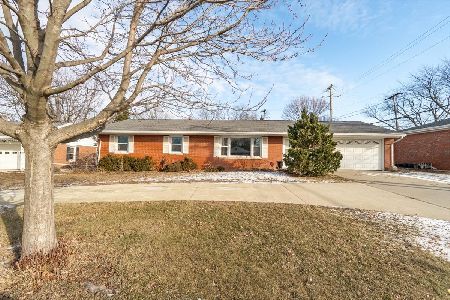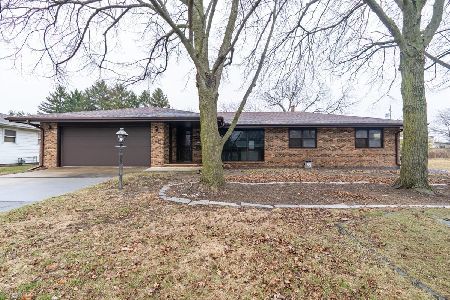218 Mays Drive, Bloomington, Illinois 61701
$425,000
|
Sold
|
|
| Status: | Closed |
| Sqft: | 3,899 |
| Cost/Sqft: | $103 |
| Beds: | 3 |
| Baths: | 3 |
| Year Built: | 1967 |
| Property Taxes: | $4,575 |
| Days On Market: | 1338 |
| Lot Size: | 0,29 |
Description
Beautifully remodeled all-brick ranch in Bloomington's coveted Fleetwood Subdivision! Exquisite attention to detail is evident in every square foot of this timeless beauty- from the custom millwork & trim details to the high-end flooring, cabinets and finishes! The open floor plan flows effortlessly and offers breathtaking natural light throughout. The gourmet kitchen is sure to inspire one's inner chef and is appointed with a 9' island, elegant granite counters, ample custom cabinetry (with pull-out shelves, soft close doors and all the bells and whistles), under cabinet lighting, glass backsplash, a large sink with a magnificent Andersen window overlooking the lush backyard and a stainless appliance package that includes an induction oven/cooktop! The kitchen opens to the hearth room with a striking gas fireplace that flows into a huge 19 x 18 sunken sunroom with walls of Pella windows and rich wood fooring! Also in the open main living area is a 23 x 14 room with tile flooring that is used as a glorious dining room, but has amazing flex room potential. The three generously sized bedrooms are all located on the main level, including the master suite that includes a WIC and an en suite bath with Quartz double vanity and shower. There are laundry facilities on both levels, including the dazzling 1st floor laundry that could also double as a "butler's pantry" with its Quartz counters, sink, tremendous amount of custom cabinetry and a stackable Electrolux washer and dryer. The basement offers a sprawling family room, wet bar and storage room with laundry hook-ups. The oversized 2-car garage includes a work bench, an electric car outlet (level 2 charger) and pull-down attic stairs for additional storage. The backyard is a private oasis with a secluded brick patio overlooking mature trees and lush green landscaping. Top of the line updates were put into this home in the renovation across the board, including most recently a high efficiency 3-zoned HVAC in 2022 and a tankless water heater around 2020. A rare find in a prime location!
Property Specifics
| Single Family | |
| — | |
| — | |
| 1967 | |
| — | |
| — | |
| No | |
| 0.29 |
| Mc Lean | |
| Fleetwood | |
| — / Not Applicable | |
| — | |
| — | |
| — | |
| 11415416 | |
| 1434279017 |
Nearby Schools
| NAME: | DISTRICT: | DISTANCE: | |
|---|---|---|---|
|
Grade School
Bent Elementary |
87 | — | |
|
Middle School
Bloomington Jr High School |
87 | Not in DB | |
|
High School
Bloomington High School |
87 | Not in DB | |
Property History
| DATE: | EVENT: | PRICE: | SOURCE: |
|---|---|---|---|
| 13 Jul, 2022 | Sold | $425,000 | MRED MLS |
| 26 May, 2022 | Under contract | $399,900 | MRED MLS |
| 25 May, 2022 | Listed for sale | $399,900 | MRED MLS |
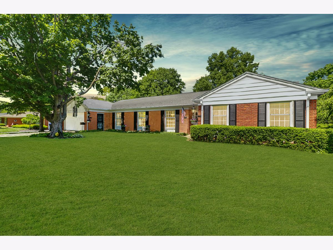
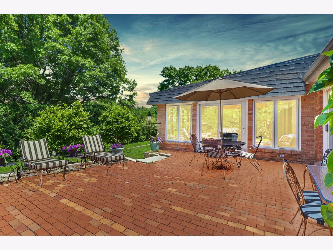
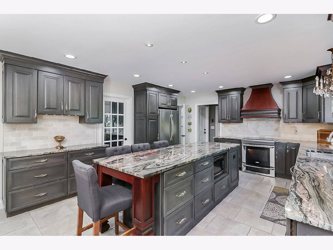
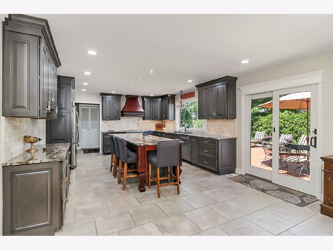
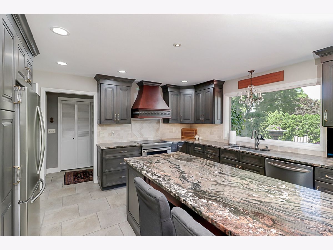
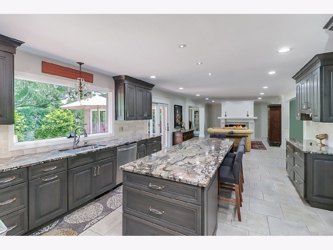
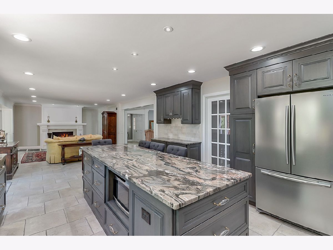
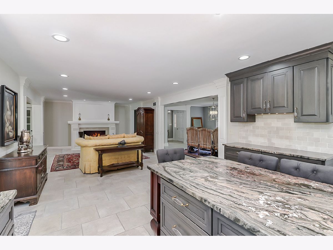
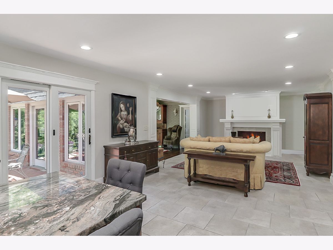
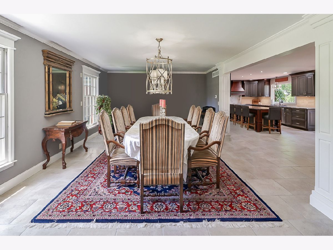
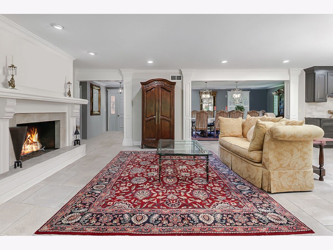
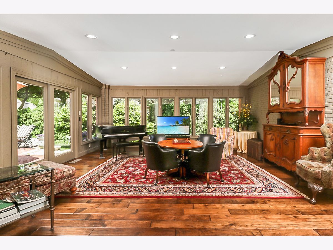
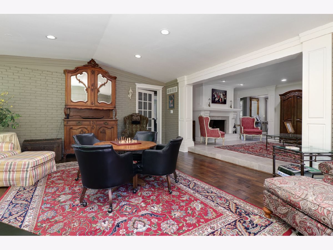
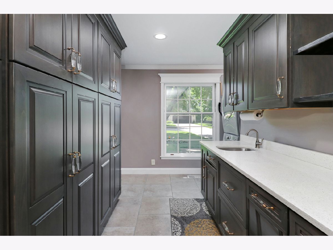
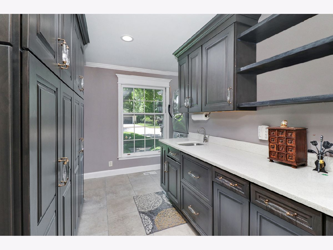
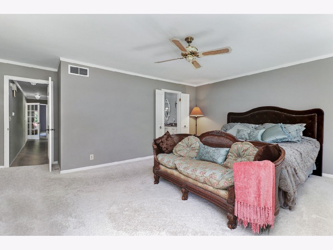
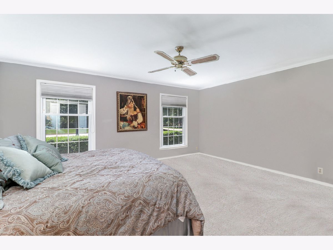
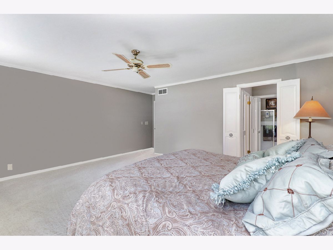
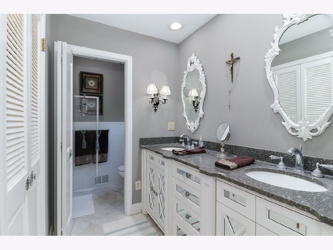
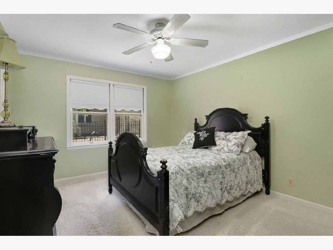
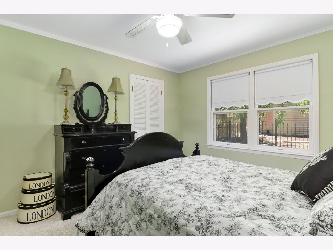
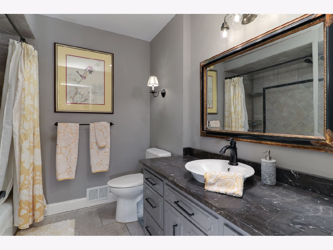
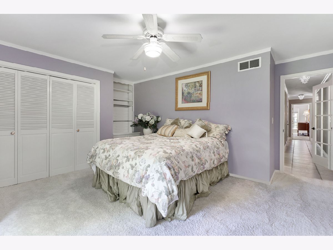
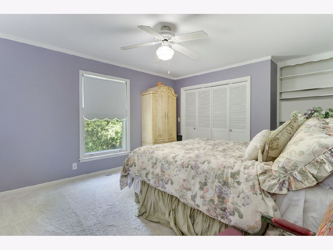
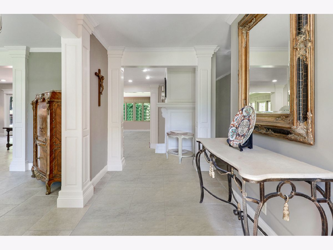
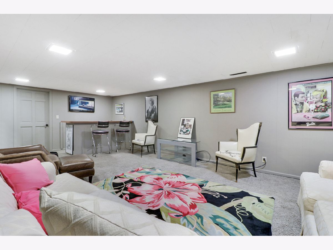
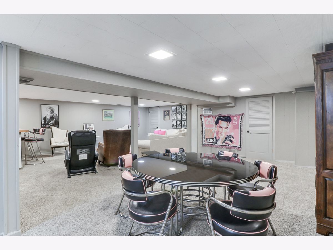
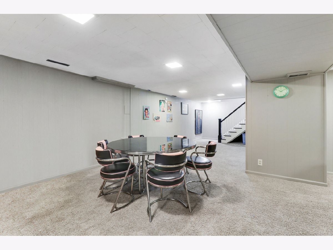
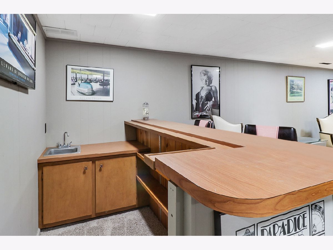
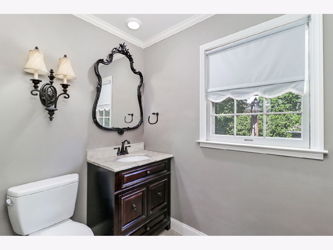
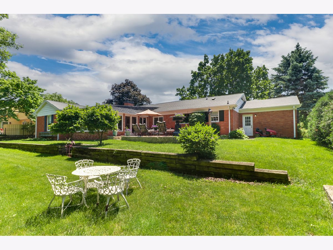
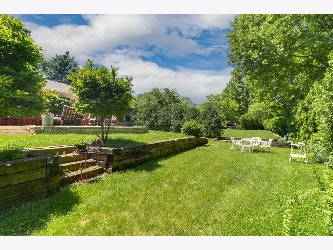
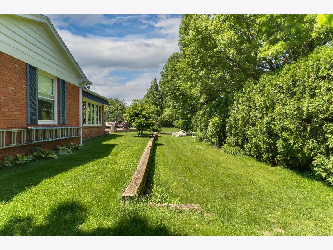
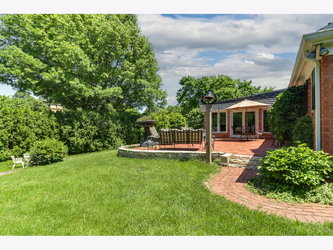
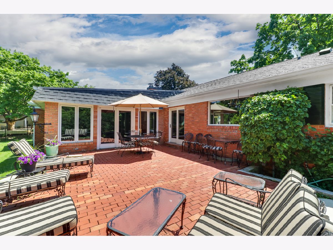
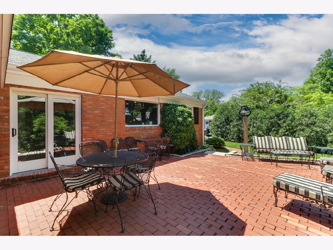
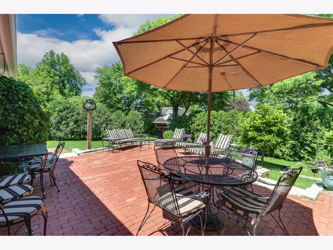
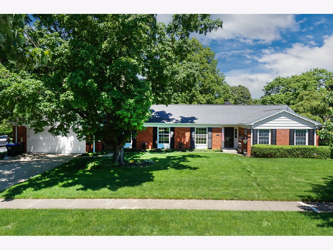
Room Specifics
Total Bedrooms: 3
Bedrooms Above Ground: 3
Bedrooms Below Ground: 0
Dimensions: —
Floor Type: —
Dimensions: —
Floor Type: —
Full Bathrooms: 3
Bathroom Amenities: Double Sink
Bathroom in Basement: 1
Rooms: —
Basement Description: Finished,Crawl
Other Specifics
| 2 | |
| — | |
| Concrete | |
| — | |
| — | |
| 125 X 100 | |
| Pull Down Stair | |
| — | |
| — | |
| — | |
| Not in DB | |
| — | |
| — | |
| — | |
| — |
Tax History
| Year | Property Taxes |
|---|---|
| 2022 | $4,575 |
Contact Agent
Nearby Similar Homes
Nearby Sold Comparables
Contact Agent
Listing Provided By
BHHS Central Illinois REALTORS



