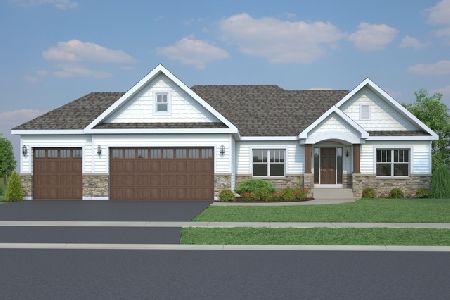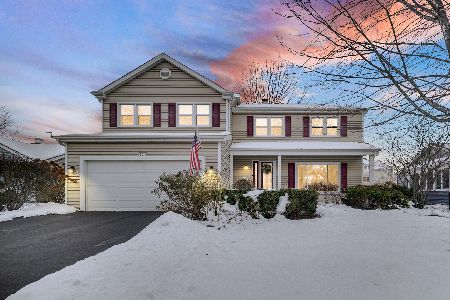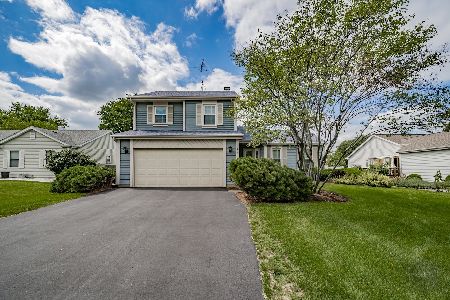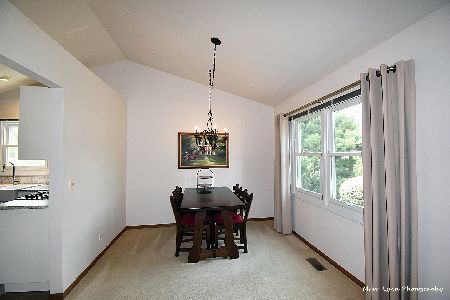218 Mistwood Lane, North Aurora, Illinois 60542
$220,000
|
Sold
|
|
| Status: | Closed |
| Sqft: | 1,463 |
| Cost/Sqft: | $150 |
| Beds: | 2 |
| Baths: | 2 |
| Year Built: | 1989 |
| Property Taxes: | $6,366 |
| Days On Market: | 2875 |
| Lot Size: | 0,21 |
Description
Hard to find, roomy ranch home ready for you! Main floor features beautiful laminate floors, vaulted ceilings, and open family room! Kitchen is functional with lots of cabinets, huge pantry and large breakfast area! Large master bedroom has updated private bath! 2 big bedrooms plus a 3rd room that could be a den or a bedroom! Master has vaulted ceiling and a private bath! Basement features large finished area for family room, media room, rec room...you choose! Plus tons of storage! From the kitchen take the sliding glass door to patio for BBQ! Another sliding door from the family room leads to your outside oasis! Deck, pool, playset, nice flower beds! Great for summer BBQ's with friends and family! Home is located in super convenient neighborhood! Close to schools, shops, restaurants, I-88, and the Fox River! All are minutes away! See it before it is gone!
Property Specifics
| Single Family | |
| — | |
| — | |
| 1989 | |
| Partial | |
| RANCH | |
| No | |
| 0.21 |
| Kane | |
| Timber Oaks | |
| 0 / Not Applicable | |
| None | |
| Public | |
| Public Sewer | |
| 09873254 | |
| 1233377002 |
Nearby Schools
| NAME: | DISTRICT: | DISTANCE: | |
|---|---|---|---|
|
Grade School
Goodwin Elementary School |
129 | — | |
|
Middle School
Jewel Middle School |
129 | Not in DB | |
|
High School
West Aurora High School |
129 | Not in DB | |
Property History
| DATE: | EVENT: | PRICE: | SOURCE: |
|---|---|---|---|
| 16 Aug, 2016 | Under contract | $0 | MRED MLS |
| 15 Jul, 2016 | Listed for sale | $0 | MRED MLS |
| 4 Apr, 2017 | Under contract | $0 | MRED MLS |
| 23 Mar, 2017 | Listed for sale | $0 | MRED MLS |
| 30 Mar, 2018 | Sold | $220,000 | MRED MLS |
| 7 Mar, 2018 | Under contract | $219,900 | MRED MLS |
| 3 Mar, 2018 | Listed for sale | $219,900 | MRED MLS |
Room Specifics
Total Bedrooms: 2
Bedrooms Above Ground: 2
Bedrooms Below Ground: 0
Dimensions: —
Floor Type: Wood Laminate
Full Bathrooms: 2
Bathroom Amenities: Soaking Tub
Bathroom in Basement: 0
Rooms: Recreation Room,Den
Basement Description: Partially Finished
Other Specifics
| 2 | |
| Concrete Perimeter | |
| Asphalt | |
| Deck, Patio, Above Ground Pool, Storms/Screens | |
| — | |
| 75X123 | |
| — | |
| Full | |
| Vaulted/Cathedral Ceilings, Wood Laminate Floors, First Floor Bedroom, First Floor Full Bath | |
| Range, Microwave, Dishwasher, Refrigerator, Washer, Dryer | |
| Not in DB | |
| Curbs, Sidewalks, Street Lights, Street Paved | |
| — | |
| — | |
| — |
Tax History
| Year | Property Taxes |
|---|---|
| 2018 | $6,366 |
Contact Agent
Nearby Similar Homes
Nearby Sold Comparables
Contact Agent
Listing Provided By
Keller Williams Inspire - Geneva











