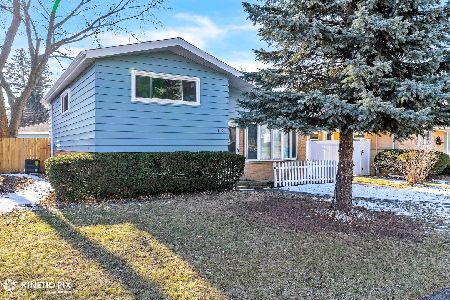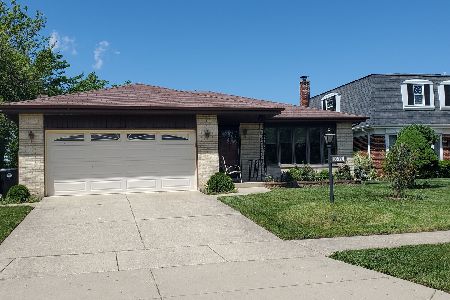218 Orchard Street, Hillside, Illinois 60162
$345,000
|
Sold
|
|
| Status: | Closed |
| Sqft: | 2,150 |
| Cost/Sqft: | $163 |
| Beds: | 4 |
| Baths: | 3 |
| Year Built: | — |
| Property Taxes: | $7,582 |
| Days On Market: | 2469 |
| Lot Size: | 0,00 |
Description
10+! A total extensive LIKE NEW Rehab on a DOUBLE LOT! Over 160K spent on the following ALL NEW: siding & stone, roof, decks, electric & wiring, plumbing, kitchen, 3 full baths, whole house re-drywalled, 2 - 2nd floor additions, landscaping, windows, doors & trim, furnace & A/C! 30 X 9 covered front porch w/swing! Hardwood floors & stairs. Beautiful white 42" shaker cab kitchen with quartz counters & stainless appliances, convection stove, hood, BI cab microwave, barn sink, dsw, glass doors, wine rack & patio drs to new wood deck. Cove molding in LR & DR & new fireplace. 1st & 2nd floor MBRs w/adjoining gorgeous jacuzzi baths. Lg 2nd floor bath w/double van, jacuzzi tub & sep shower plus sep loft or office. Complete finished English bsmt w/rec rm, 5th BR & lg full bath for possible related living & lg laundry area & new washer & dryer and exterior exit. Side drive to completely rehabbed, drywalled garage with everything new! This is your dream home conveniently located! One of a kind!
Property Specifics
| Single Family | |
| — | |
| — | |
| — | |
| Full,English | |
| 2-STORY | |
| No | |
| — |
| Cook | |
| — | |
| 0 / Not Applicable | |
| None | |
| Lake Michigan | |
| Public Sewer, Sewer-Storm | |
| 10345661 | |
| 15174060300000 |
Nearby Schools
| NAME: | DISTRICT: | DISTANCE: | |
|---|---|---|---|
|
Grade School
Hillside Elementary School |
93 | — | |
|
Middle School
Hillside Elementary School |
93 | Not in DB | |
|
High School
Proviso West High School |
209 | Not in DB | |
|
Alternate High School
Proviso Mathematics And Science |
— | Not in DB | |
Property History
| DATE: | EVENT: | PRICE: | SOURCE: |
|---|---|---|---|
| 14 May, 2019 | Sold | $345,000 | MRED MLS |
| 18 Apr, 2019 | Under contract | $349,500 | MRED MLS |
| 16 Apr, 2019 | Listed for sale | $349,500 | MRED MLS |
Room Specifics
Total Bedrooms: 5
Bedrooms Above Ground: 4
Bedrooms Below Ground: 1
Dimensions: —
Floor Type: Hardwood
Dimensions: —
Floor Type: Hardwood
Dimensions: —
Floor Type: Hardwood
Dimensions: —
Floor Type: —
Full Bathrooms: 3
Bathroom Amenities: Whirlpool,Separate Shower,Double Sink
Bathroom in Basement: 1
Rooms: Bedroom 5,Loft
Basement Description: Finished
Other Specifics
| 2 | |
| Concrete Perimeter | |
| Asphalt,Side Drive | |
| Deck, Porch, Storms/Screens | |
| Landscaped | |
| 100 X 128 | |
| — | |
| Full | |
| Hardwood Floors, First Floor Bedroom, First Floor Full Bath | |
| Range, Microwave, Dishwasher, Refrigerator, Washer, Dryer | |
| Not in DB | |
| — | |
| — | |
| — | |
| Electric, Heatilator |
Tax History
| Year | Property Taxes |
|---|---|
| 2019 | $7,582 |
Contact Agent
Nearby Similar Homes
Nearby Sold Comparables
Contact Agent
Listing Provided By
Coldwell Banker Gladstone





