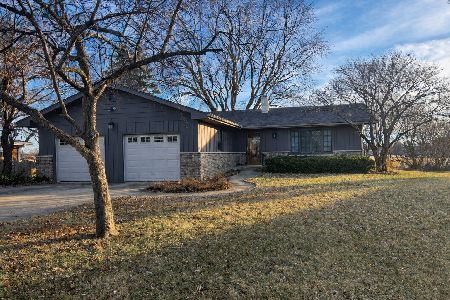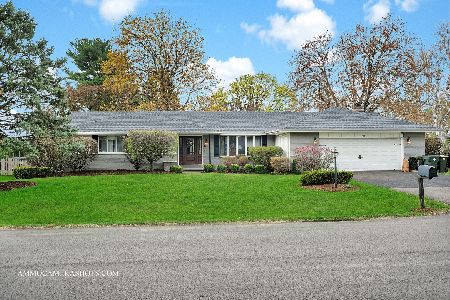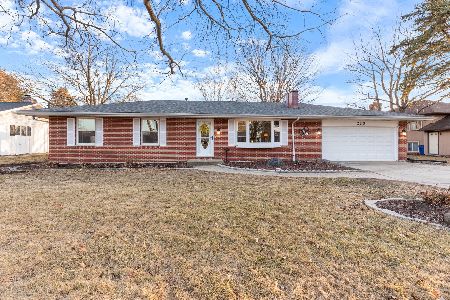218 Pleasure Drive, Yorkville, Illinois 60560
$275,000
|
Sold
|
|
| Status: | Closed |
| Sqft: | 1,992 |
| Cost/Sqft: | $138 |
| Beds: | 3 |
| Baths: | 3 |
| Year Built: | 1974 |
| Property Taxes: | $7,385 |
| Days On Market: | 2202 |
| Lot Size: | 0,34 |
Description
Over 2,000 SqFt of Finished Living Space in this Updated & Upgraded, Charming, Quality Built, Ranch Style Home w/Full Basement! Close to Shopping, Schools and Library! Amazingly Open Floor Plan Features Stunning Kitchen with Stainless Appliances, Farmhouse Sink, Tile Backsplash, Quartz Countertops & Breakfast Bar...All Overlooking the Inviting Vaulted/Beamed Ceiling Family Room with Brick, Floor to Ceiling, Wood Burning/Gas Log Fireplace! Sliding Door Off Family Room Reveals to the Perfect Deck with Overviews of Oversized, Fenced Yard - Great For Entertaining! Spacious Formal Living Room PLUS Dining Room! Huge Partially Finished Basement for Storage or Just Kicking Back! Master Suite with Full, Updated/Upgraded Private Bathroom! 2 Other Generous Sized Bedrooms Serviced by Yet Another Full Bathroom! Half Bath Just Off of 1st Floor Laundry Room! New items in 2019 - Furnace, Air Conditioner, Roof, Garage Door, Interior Doors & Sidewalk! Total Renovation of Kitchen, Bathrooms, Flooring, Lighting, Front Door w/Sidelights & Andersen Windows! Finished 28'X26' 2+ Car Garage With Abundance of Storage! Over 1/3 Acre Lot With Deck & Patio For Outdoor Living! Fenced Yard & Storage Shed For Your Lawn Equipment! Renovations Completed, Just Move-In & Enjoy!
Property Specifics
| Single Family | |
| — | |
| Ranch | |
| 1974 | |
| Full | |
| UPDATED RANCH | |
| No | |
| 0.34 |
| Kendall | |
| Countryside | |
| 0 / Not Applicable | |
| None | |
| Public | |
| Public Sewer | |
| 10617198 | |
| 0229282004 |
Nearby Schools
| NAME: | DISTRICT: | DISTANCE: | |
|---|---|---|---|
|
Grade School
Yorkville Grade School |
115 | — | |
|
Middle School
Yorkville Intermediate School |
115 | Not in DB | |
|
High School
Yorkville High School |
115 | Not in DB | |
Property History
| DATE: | EVENT: | PRICE: | SOURCE: |
|---|---|---|---|
| 18 Apr, 2014 | Sold | $175,000 | MRED MLS |
| 22 Feb, 2014 | Under contract | $179,900 | MRED MLS |
| 25 Jan, 2014 | Listed for sale | $185,000 | MRED MLS |
| 3 Mar, 2020 | Sold | $275,000 | MRED MLS |
| 24 Jan, 2020 | Under contract | $275,000 | MRED MLS |
| 23 Jan, 2020 | Listed for sale | $275,000 | MRED MLS |
| 3 Jun, 2025 | Sold | $399,000 | MRED MLS |
| 3 May, 2025 | Under contract | $399,000 | MRED MLS |
| 28 Apr, 2025 | Listed for sale | $399,000 | MRED MLS |
Room Specifics
Total Bedrooms: 3
Bedrooms Above Ground: 3
Bedrooms Below Ground: 0
Dimensions: —
Floor Type: Carpet
Dimensions: —
Floor Type: Carpet
Full Bathrooms: 3
Bathroom Amenities: Double Shower
Bathroom in Basement: 0
Rooms: Eating Area,Foyer,Utility Room-Lower Level,Recreation Room,Deck
Basement Description: Partially Finished,Crawl
Other Specifics
| 2 | |
| Concrete Perimeter | |
| Asphalt | |
| Deck, Patio, Porch | |
| Fenced Yard,Landscaped,Mature Trees | |
| 100X139X99X139 | |
| — | |
| Full | |
| Vaulted/Cathedral Ceilings, Wood Laminate Floors, First Floor Bedroom, First Floor Laundry, First Floor Full Bath, Walk-In Closet(s) | |
| Range, Microwave, Dishwasher, Refrigerator, Disposal, Stainless Steel Appliance(s), Water Softener Owned | |
| Not in DB | |
| Street Lights, Street Paved | |
| — | |
| — | |
| Wood Burning, Gas Log, Gas Starter |
Tax History
| Year | Property Taxes |
|---|---|
| 2014 | $5,549 |
| 2020 | $7,385 |
| 2025 | $7,893 |
Contact Agent
Nearby Sold Comparables
Contact Agent
Listing Provided By
john greene, Realtor







