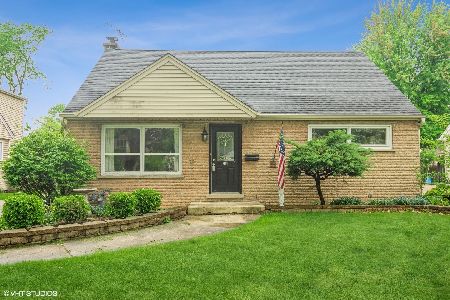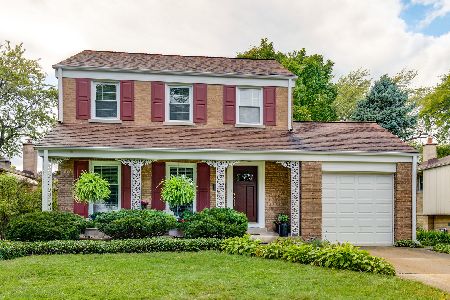218 Prospect Manor Avenue, Mount Prospect, Illinois 60056
$322,500
|
Sold
|
|
| Status: | Closed |
| Sqft: | 1,055 |
| Cost/Sqft: | $313 |
| Beds: | 3 |
| Baths: | 2 |
| Year Built: | 1956 |
| Property Taxes: | $6,152 |
| Days On Market: | 2367 |
| Lot Size: | 0,17 |
Description
Beautifully appointed brick ranch on Prospect Manor, where you will find character + function just steps from Fairview Elem and Prospect HS. Home ownership pride is reflected by the second owners of this impeccable home. Enter into the sun-drenched living room/dining room w/hardwood flrs & floor to ceiling windows. Updated kitchen with breakfast nook. The sun continues to shine in the 3 bedrooms on 1st lvl, two overlook the park like yard, also fully updated bath. Finished basement complete w/rec room, gas fireplace, cozy 4th bedroom, incredible home office, fully updated bath, custom walk in closet, even the utility practical! The yard is spectacular, prof. landscaped, complete w/shed, deck, pergola w/lighting, all making this backyard private and the perfect spot to relax or entertain. The 1 car garage has ample storage as well. This location is second to none, walk to schools, parks, Metra, & downtown Mount Prospect where "Friendliness is a way of Life", a 10
Property Specifics
| Single Family | |
| — | |
| Ranch | |
| 1956 | |
| Full | |
| — | |
| No | |
| 0.17 |
| Cook | |
| — | |
| 0 / Not Applicable | |
| None | |
| Lake Michigan | |
| Public Sewer, Overhead Sewers | |
| 10464610 | |
| 03343090130000 |
Nearby Schools
| NAME: | DISTRICT: | DISTANCE: | |
|---|---|---|---|
|
Grade School
Westbrook School For Young Learn |
57 | — | |
|
Middle School
Lincoln Junior High School |
57 | Not in DB | |
|
High School
Prospect High School |
214 | Not in DB | |
|
Alternate Elementary School
Fairview Elementary School |
— | Not in DB | |
Property History
| DATE: | EVENT: | PRICE: | SOURCE: |
|---|---|---|---|
| 30 Aug, 2019 | Sold | $322,500 | MRED MLS |
| 29 Jul, 2019 | Under contract | $329,900 | MRED MLS |
| 26 Jul, 2019 | Listed for sale | $329,900 | MRED MLS |
Room Specifics
Total Bedrooms: 4
Bedrooms Above Ground: 3
Bedrooms Below Ground: 1
Dimensions: —
Floor Type: Hardwood
Dimensions: —
Floor Type: Hardwood
Dimensions: —
Floor Type: Carpet
Full Bathrooms: 2
Bathroom Amenities: —
Bathroom in Basement: 1
Rooms: Office,Walk In Closet,Recreation Room
Basement Description: Finished
Other Specifics
| 1 | |
| Concrete Perimeter | |
| Concrete | |
| Deck, Storms/Screens | |
| Fenced Yard | |
| 55X131 | |
| — | |
| None | |
| Hardwood Floors, First Floor Bedroom, First Floor Full Bath, Walk-In Closet(s) | |
| Range, Microwave, Dishwasher, Refrigerator, Washer, Dryer, Disposal | |
| Not in DB | |
| Sidewalks, Street Lights, Street Paved | |
| — | |
| — | |
| Gas Starter |
Tax History
| Year | Property Taxes |
|---|---|
| 2019 | $6,152 |
Contact Agent
Nearby Similar Homes
Nearby Sold Comparables
Contact Agent
Listing Provided By
Baird & Warner










