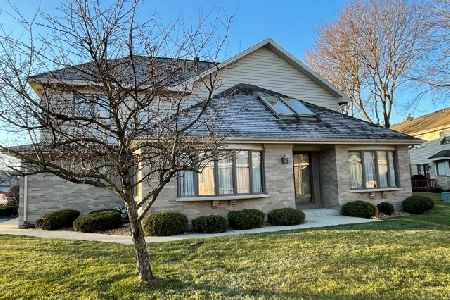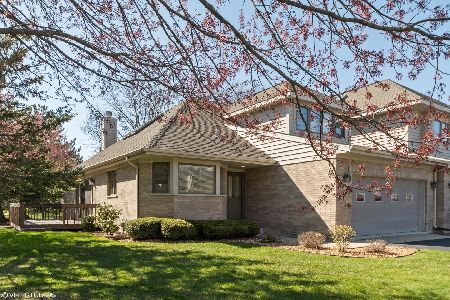218 Shea Drive, Flossmoor, Illinois 60422
$210,000
|
Sold
|
|
| Status: | Closed |
| Sqft: | 3,110 |
| Cost/Sqft: | $71 |
| Beds: | 2 |
| Baths: | 4 |
| Year Built: | 1990 |
| Property Taxes: | $5,850 |
| Days On Market: | 2320 |
| Lot Size: | 0,00 |
Description
Have you been looking for a luxury townhome? Your search is over with this gorgeous 2 story in Roberts Cove. 3 beds, 3.5 baths & 3,110 finished square feet await with plenty of light & open space. Updated Eat in kitchen with custom cabinets, granite & stainless appliances. Tons of natural light in the living room/dining room with fireplace, skylights & patio to deck. Huge main floor master with walk in closet & 2 additional closets for tons of storage. Master bath with double sinks, whirlpool tub & separate shower. Upstairs with 2nd bedroom set up as second master suite. 2 large loft spaces & office with tons of storage. Finished basement features huge family room with wet bar. 3rd bedroom/office with huge walk in closet. Full bath with walk in shower. Several massive storage closets will meet all of your storage needs. 2 car garage with additional storage closets. NEWer furnace & AC. Enjoy the serenity of the private community lake & peaceful cul de sac location.
Property Specifics
| Condos/Townhomes | |
| 2 | |
| — | |
| 1990 | |
| Full | |
| — | |
| No | |
| — |
| Cook | |
| — | |
| 250 / Monthly | |
| Insurance,Exterior Maintenance,Lawn Care,Snow Removal,Lake Rights | |
| Lake Michigan | |
| Public Sewer | |
| 10531825 | |
| 32182190140000 |
Nearby Schools
| NAME: | DISTRICT: | DISTANCE: | |
|---|---|---|---|
|
High School
Homewood-flossmoor High School |
233 | Not in DB | |
Property History
| DATE: | EVENT: | PRICE: | SOURCE: |
|---|---|---|---|
| 28 Feb, 2020 | Sold | $210,000 | MRED MLS |
| 4 Feb, 2020 | Under contract | $219,900 | MRED MLS |
| 27 Sep, 2019 | Listed for sale | $219,900 | MRED MLS |
Room Specifics
Total Bedrooms: 3
Bedrooms Above Ground: 2
Bedrooms Below Ground: 1
Dimensions: —
Floor Type: Carpet
Dimensions: —
Floor Type: Carpet
Full Bathrooms: 4
Bathroom Amenities: Whirlpool,Separate Shower,Double Sink,Soaking Tub
Bathroom in Basement: 1
Rooms: Loft,Office
Basement Description: Partially Finished
Other Specifics
| 2 | |
| — | |
| Asphalt | |
| Deck, Storms/Screens, End Unit | |
| Cul-De-Sac,Landscaped,Mature Trees | |
| 80X43 | |
| — | |
| Full | |
| Vaulted/Cathedral Ceilings, Skylight(s), Bar-Wet, Hardwood Floors, First Floor Bedroom, First Floor Laundry, First Floor Full Bath, Storage, Built-in Features, Walk-In Closet(s) | |
| Range, Microwave, Dishwasher, Refrigerator, Washer, Dryer, Disposal, Stainless Steel Appliance(s) | |
| Not in DB | |
| — | |
| — | |
| — | |
| Gas Log |
Tax History
| Year | Property Taxes |
|---|---|
| 2020 | $5,850 |
Contact Agent
Nearby Similar Homes
Nearby Sold Comparables
Contact Agent
Listing Provided By
RE/MAX Realty Assoc.






