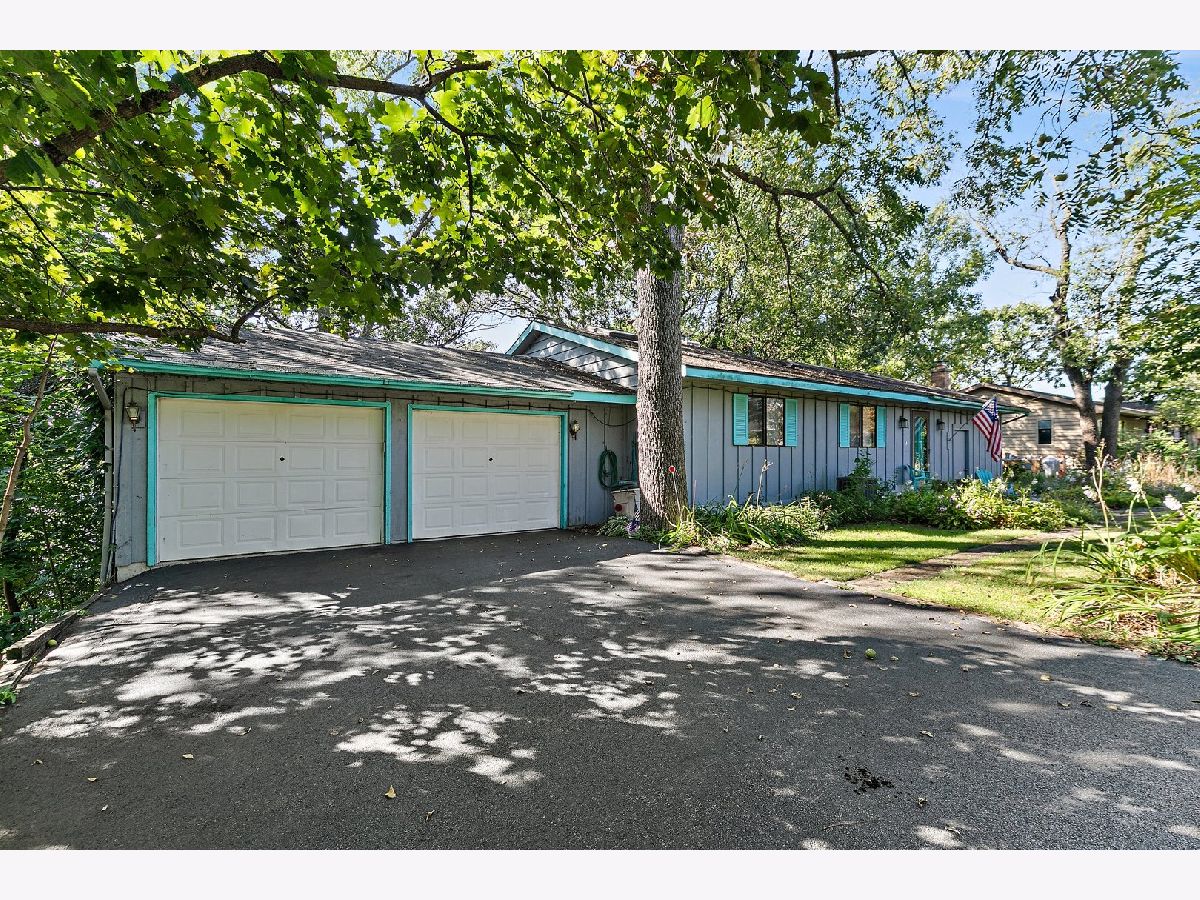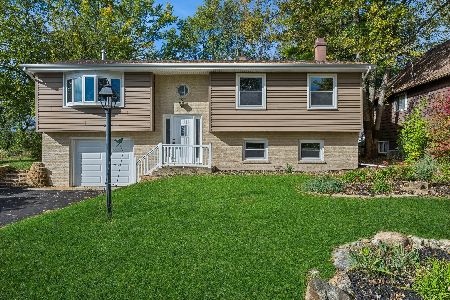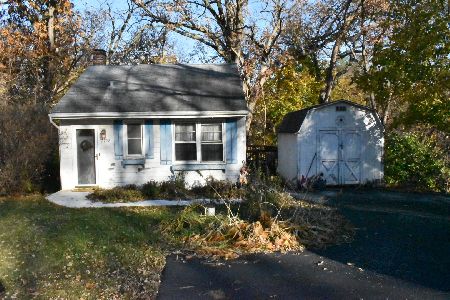218 Shore Drive, Oakwood Hills, Illinois 60013
$268,000
|
Sold
|
|
| Status: | Closed |
| Sqft: | 1,254 |
| Cost/Sqft: | $223 |
| Beds: | 3 |
| Baths: | 2 |
| Year Built: | 1973 |
| Property Taxes: | $7,466 |
| Days On Market: | 464 |
| Lot Size: | 0,30 |
Description
Perched high on a picturesque hill, this ranch home with a walk-out lower level has breathtaking views of the serene waterfront below. The estate, with its single-story layout, offers a unique blend of rustic charm and untapped potential. Huge living room with a woodburning fireplace and slider out to a 23' x 10' deck. The lower level is great for entertaining with the family room, hot tub room, powder room, good size utility room and 2 french doors out to another 24' x 10' deck. This home originally had a 1-car garage that the seller turned into a workshop but could be great hobby room or man-cave. The seller added an attached 2-car garage on the east side of the home. Besides the 3 bedrooms with lots of closet space, one was being used as an office that has a door to the newer garage. Great location on the northside of Silver Lake, a 46 acre spring fed lake allowing kayaks, paddle boats, canoes and small sailboats (no motorized) makes for a quiet lakefront lifestyle. This estate is offered in its present condition, inviting you to infuse your vision and transform it into your year-round lakeside retreat.
Property Specifics
| Single Family | |
| — | |
| — | |
| 1973 | |
| — | |
| — | |
| Yes | |
| 0.3 |
| — | |
| — | |
| — / Not Applicable | |
| — | |
| — | |
| — | |
| 12158007 | |
| 1436331014 |
Nearby Schools
| NAME: | DISTRICT: | DISTANCE: | |
|---|---|---|---|
|
Grade School
Prairie Grove Elementary School |
46 | — | |
|
Middle School
Prairie Grove Junior High School |
46 | Not in DB | |
|
High School
Prairie Ridge High School |
155 | Not in DB | |
Property History
| DATE: | EVENT: | PRICE: | SOURCE: |
|---|---|---|---|
| 18 Jul, 2025 | Sold | $268,000 | MRED MLS |
| 30 Jun, 2025 | Under contract | $280,000 | MRED MLS |
| — | Last price change | $325,000 | MRED MLS |
| 7 Sep, 2024 | Listed for sale | $395,000 | MRED MLS |



























Room Specifics
Total Bedrooms: 3
Bedrooms Above Ground: 3
Bedrooms Below Ground: 0
Dimensions: —
Floor Type: —
Dimensions: —
Floor Type: —
Full Bathrooms: 2
Bathroom Amenities: —
Bathroom in Basement: 1
Rooms: —
Basement Description: —
Other Specifics
| 2 | |
| — | |
| — | |
| — | |
| — | |
| 91 X 134 X 93 X 153 | |
| — | |
| — | |
| — | |
| — | |
| Not in DB | |
| — | |
| — | |
| — | |
| — |
Tax History
| Year | Property Taxes |
|---|---|
| 2025 | $7,466 |
Contact Agent
Nearby Similar Homes
Nearby Sold Comparables
Contact Agent
Listing Provided By
Berkshire Hathaway HomeServices Starck Real Estate









