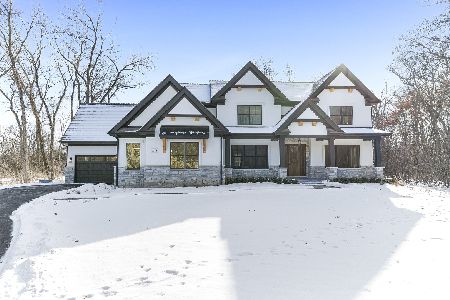218 Surrey Lane, Lincolnshire, Illinois 60069
$662,500
|
Sold
|
|
| Status: | Closed |
| Sqft: | 2,982 |
| Cost/Sqft: | $235 |
| Beds: | 4 |
| Baths: | 3 |
| Year Built: | 1983 |
| Property Taxes: | $16,641 |
| Days On Market: | 3444 |
| Lot Size: | 0,55 |
Description
Stunning brick Georgian w/ rose gardens as you approach the enchanting private courtyard from a brick paver driveway. Beautiful setting w/seasonal gardens & private patio overlooking the spacious wooded yard. Sunny, gourmet kitchen w/ custom cabinets, granite counters, island & designer bay window, a charming breakfast nook w/ views of summer gardens. A beautiful formal LR w/ hardwood floors & views of the courtyard. Spacious formal DR w/ designer chandelier & hardwood floors. Cozy private library w/ hardwood floors & built-in wall cabinet and views of wooded yard. A 22x15 family room has a custom built-in cabinet w/ wet bar for great entertaining, center fireplace & opens to a stunning sun rm w/ glass doors to the patio, skylight & views of the gardens. Spacious 26x12 master suite w/great closets & sunny master bath. 3 additional bedrooms w/ treetop views. Enjoy the fun at Spring Lake Park w/ swimming / ice skating & play park. Award winning schools, shopping & restaurants.
Property Specifics
| Single Family | |
| — | |
| English | |
| 1983 | |
| Full | |
| ENGLISH | |
| No | |
| 0.55 |
| Lake | |
| — | |
| 0 / Not Applicable | |
| None | |
| Lake Michigan | |
| Public Sewer | |
| 09347397 | |
| 15131030050000 |
Nearby Schools
| NAME: | DISTRICT: | DISTANCE: | |
|---|---|---|---|
|
Grade School
Laura B Sprague School |
103 | — | |
|
Middle School
Daniel Wright Junior High School |
103 | Not in DB | |
|
High School
Adlai E Stevenson High School |
125 | Not in DB | |
Property History
| DATE: | EVENT: | PRICE: | SOURCE: |
|---|---|---|---|
| 1 Nov, 2016 | Sold | $662,500 | MRED MLS |
| 1 Oct, 2016 | Under contract | $699,500 | MRED MLS |
| — | Last price change | $749,000 | MRED MLS |
| 20 Sep, 2016 | Listed for sale | $749,000 | MRED MLS |
Room Specifics
Total Bedrooms: 4
Bedrooms Above Ground: 4
Bedrooms Below Ground: 0
Dimensions: —
Floor Type: Carpet
Dimensions: —
Floor Type: Carpet
Dimensions: —
Floor Type: Carpet
Full Bathrooms: 3
Bathroom Amenities: Whirlpool,Separate Shower,Double Sink
Bathroom in Basement: 0
Rooms: Breakfast Room,Library,Heated Sun Room,Foyer
Basement Description: Unfinished
Other Specifics
| 2 | |
| Concrete Perimeter | |
| Brick | |
| Patio, Storms/Screens | |
| Landscaped,Wooded | |
| 71X54X60X107X150X261 | |
| — | |
| Full | |
| Vaulted/Cathedral Ceilings, Skylight(s), Hardwood Floors, First Floor Laundry | |
| Double Oven, Range, Microwave, Dishwasher, Refrigerator, Washer, Dryer, Disposal | |
| Not in DB | |
| Street Paved | |
| — | |
| — | |
| — |
Tax History
| Year | Property Taxes |
|---|---|
| 2016 | $16,641 |
Contact Agent
Nearby Similar Homes
Nearby Sold Comparables
Contact Agent
Listing Provided By
Coldwell Banker Residential







