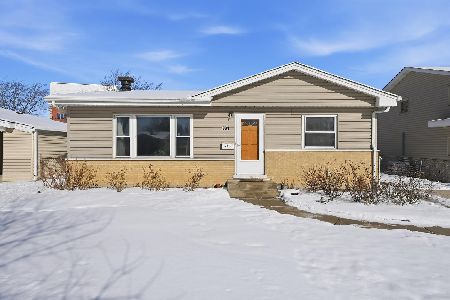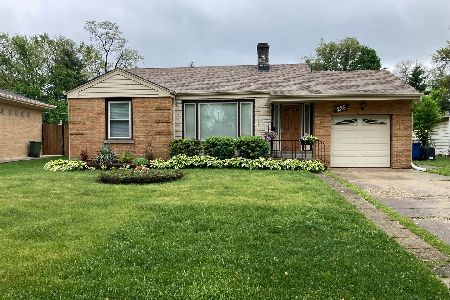218 Tioga Avenue, Bensenville, Illinois 60106
$353,500
|
Sold
|
|
| Status: | Closed |
| Sqft: | 1,762 |
| Cost/Sqft: | $199 |
| Beds: | 3 |
| Baths: | 3 |
| Year Built: | 1950 |
| Property Taxes: | $6,821 |
| Days On Market: | 2865 |
| Lot Size: | 0,25 |
Description
Huge light filled remodeled brick Ranch in great Branigars Mohawk neighborhood on a 1/4 acre! Fantastic floorplan with generous room sizes and high quality finishes/selections throughout. What a transformation! New flooring, light fixtures, and recessed can lighting. Designer Kitchen Area-Custom Cabinets, Stone Counter, Slate Appliances, Serving Peninsula, Seperate Breakfast Area, Step in Pantry, and Mud Area with lockers. Fully gutted 1st floor tiled Baths with stone counters & all new plumbing. Master Suite features Tons of closet space. Giant Finished Basement with polished concrete floor in the Office, Laundry, Rec area, and epoxy floor storage areas. Oversized heated garage, architectural shingle roof, triple pane windows-thermopane replacement windows and storms, dual hot water heaters, and high efficiency furnace. Deck overlooking fenced yard. *Agent Owned*
Property Specifics
| Single Family | |
| — | |
| Ranch | |
| 1950 | |
| Full | |
| — | |
| No | |
| 0.25 |
| Du Page | |
| — | |
| 0 / Not Applicable | |
| None | |
| Lake Michigan | |
| Public Sewer | |
| 09902204 | |
| 0314201001 |
Nearby Schools
| NAME: | DISTRICT: | DISTANCE: | |
|---|---|---|---|
|
Grade School
Tioga Elementary School |
2 | — | |
|
Middle School
Blackhawk Middle School |
2 | Not in DB | |
|
High School
Fenton High School |
100 | Not in DB | |
Property History
| DATE: | EVENT: | PRICE: | SOURCE: |
|---|---|---|---|
| 23 May, 2018 | Sold | $353,500 | MRED MLS |
| 11 Apr, 2018 | Under contract | $350,000 | MRED MLS |
| 2 Apr, 2018 | Listed for sale | $350,000 | MRED MLS |
Room Specifics
Total Bedrooms: 3
Bedrooms Above Ground: 3
Bedrooms Below Ground: 0
Dimensions: —
Floor Type: Carpet
Dimensions: —
Floor Type: Carpet
Full Bathrooms: 3
Bathroom Amenities: Double Sink
Bathroom in Basement: 1
Rooms: Recreation Room,Office,Sun Room
Basement Description: Finished
Other Specifics
| 2 | |
| Concrete Perimeter | |
| Concrete | |
| Deck, Patio, Storms/Screens | |
| Corner Lot,Fenced Yard | |
| 110X104 | |
| — | |
| Full | |
| Wood Laminate Floors, First Floor Bedroom, First Floor Full Bath | |
| Range, Microwave, Dishwasher, Refrigerator, Washer, Dryer, Disposal | |
| Not in DB | |
| Sidewalks, Street Lights, Street Paved | |
| — | |
| — | |
| Wood Burning |
Tax History
| Year | Property Taxes |
|---|---|
| 2018 | $6,821 |
Contact Agent
Nearby Sold Comparables
Contact Agent
Listing Provided By
@properties





