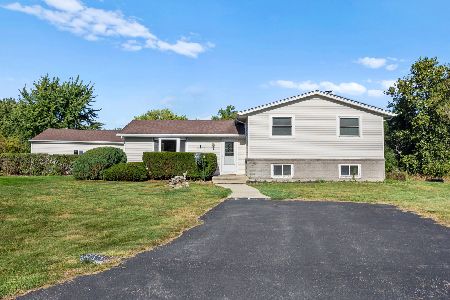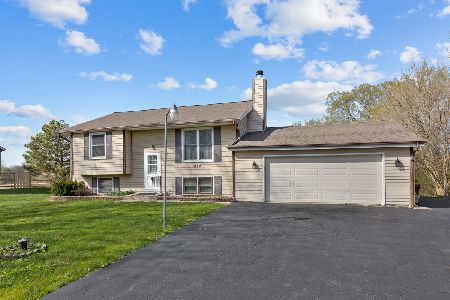218 Tyler Creek Street, Gilberts, Illinois 60136
$310,000
|
Sold
|
|
| Status: | Closed |
| Sqft: | 2,700 |
| Cost/Sqft: | $119 |
| Beds: | 4 |
| Baths: | 2 |
| Year Built: | 1977 |
| Property Taxes: | $5,742 |
| Days On Market: | 1595 |
| Lot Size: | 0,37 |
Description
Great views of the Forest Preserve! GREAT LOCATION BACKING TO THE FOREST PRESERVE, JUST MINUTES TO I90 & SHERMAN HOSPITAL. THIS 4 BEDROOM HOME WITH 2 FULL BATHS IS WAITING FOR YOUR DECORATING TOUCHES. Addition to home bumping out back of home adding more square feet and enlarging the primary bedroom and bath. GREAT ROOM SIZES. LARGE EAT-IN KITCHEN with stainless steel Bosch dishwasher plus dining room. Lower level has finished family room plus office! Solid oak 6 panel doors. 7 year old Roof. 3 year old AC and dual Furnaces. Large living room with Stone fireplace and surround sound speakers. Oversized primary bedroom with walk-in closet, large luxury bath with new floor, whirlpool tub, skylight. Rough-in for additional future bath in lower level. Upgraded newer heat mirror n windows. Heated 2+ car garage (measures 24 x 28). New concrete driveway with additional parking pad. Plenty of storage. Huge beautifully landscaped yard with shed, fire pit and newer deck-perfect for entertaining. Quick close ok!
Property Specifics
| Single Family | |
| — | |
| — | |
| 1977 | |
| Full | |
| — | |
| No | |
| 0.37 |
| Kane | |
| Windmill Meadows | |
| 0 / Not Applicable | |
| None | |
| Private Well | |
| Septic-Private | |
| 11222828 | |
| 0223251005 |
Nearby Schools
| NAME: | DISTRICT: | DISTANCE: | |
|---|---|---|---|
|
Grade School
Gilberts Elementary School |
300 | — | |
|
Middle School
Hampshire Middle School |
300 | Not in DB | |
|
High School
Hampshire Middle School |
300 | Not in DB | |
Property History
| DATE: | EVENT: | PRICE: | SOURCE: |
|---|---|---|---|
| 3 Dec, 2021 | Sold | $310,000 | MRED MLS |
| 4 Oct, 2021 | Under contract | $320,000 | MRED MLS |
| — | Last price change | $340,000 | MRED MLS |
| 17 Sep, 2021 | Listed for sale | $340,000 | MRED MLS |

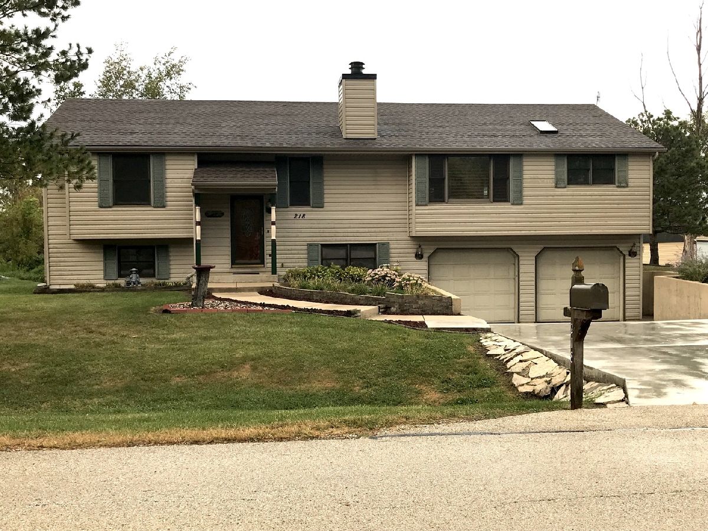
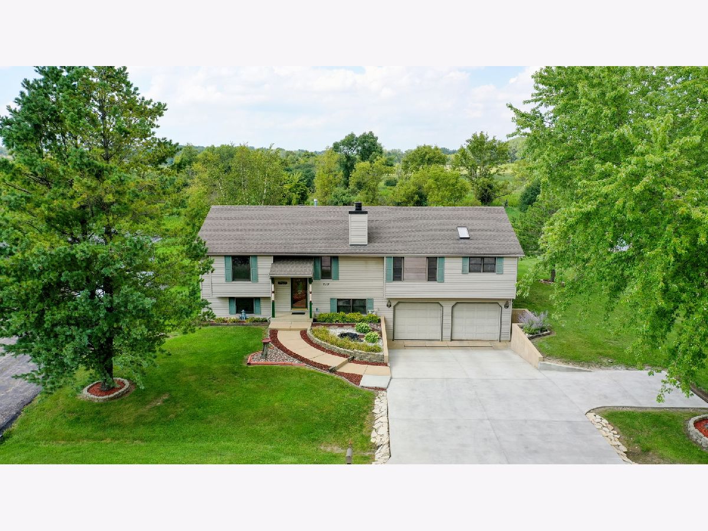
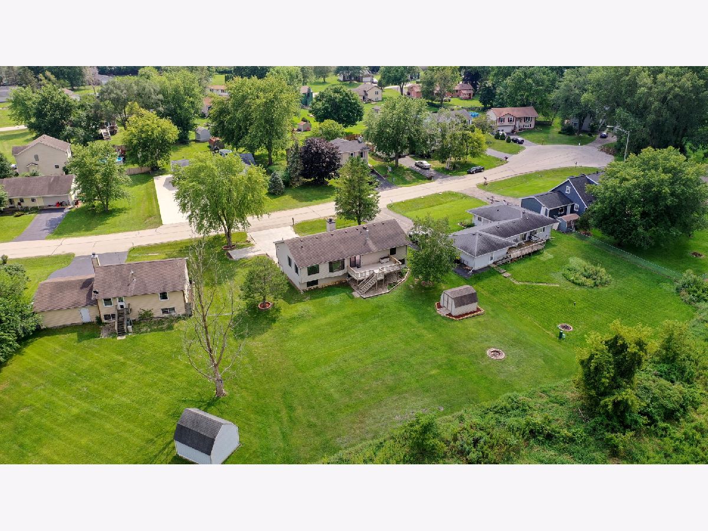


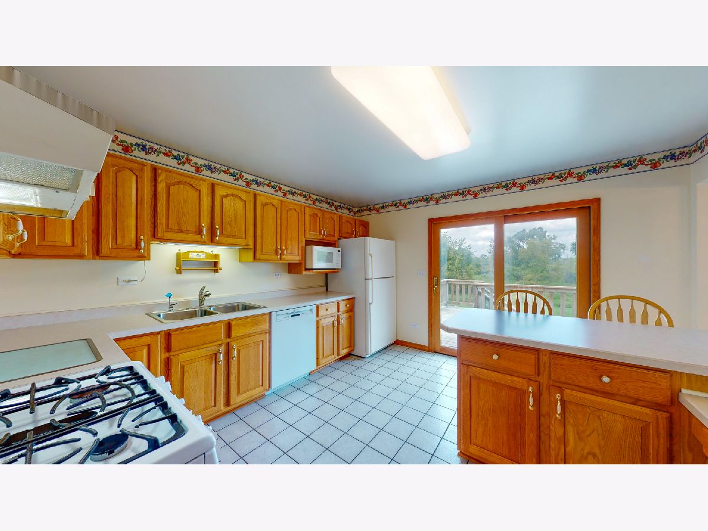


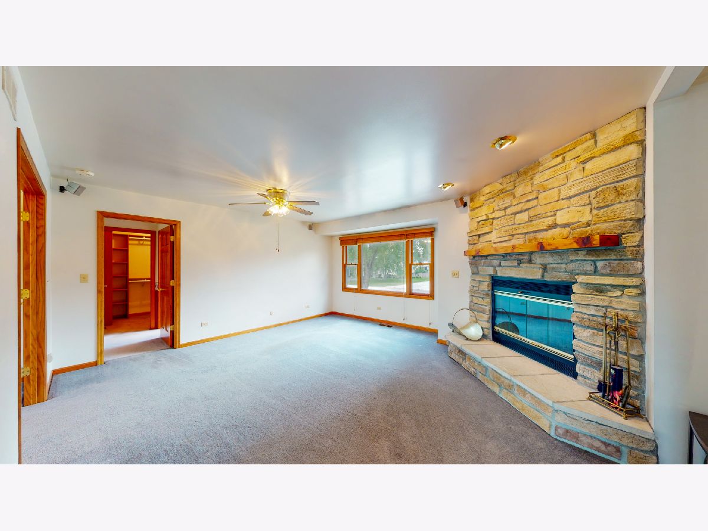


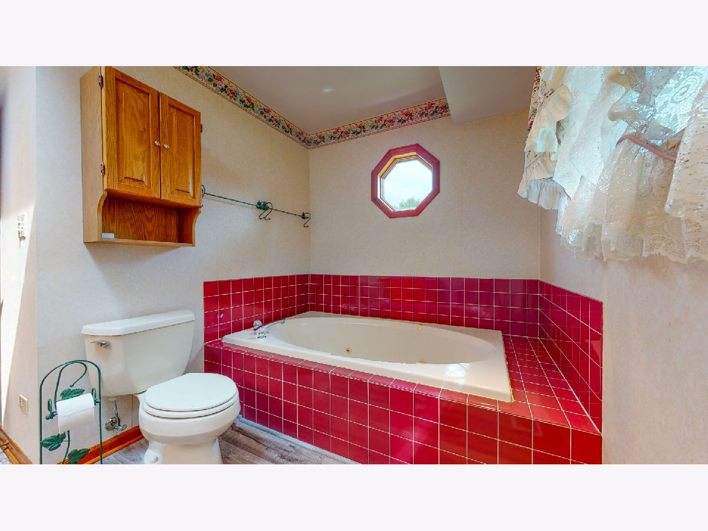

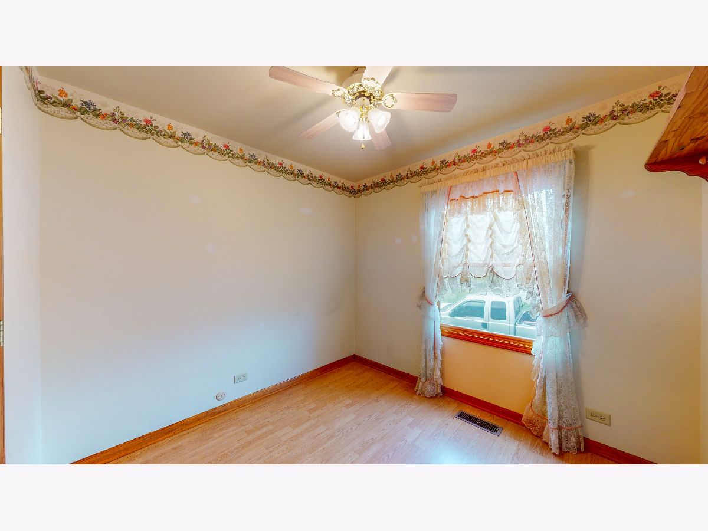
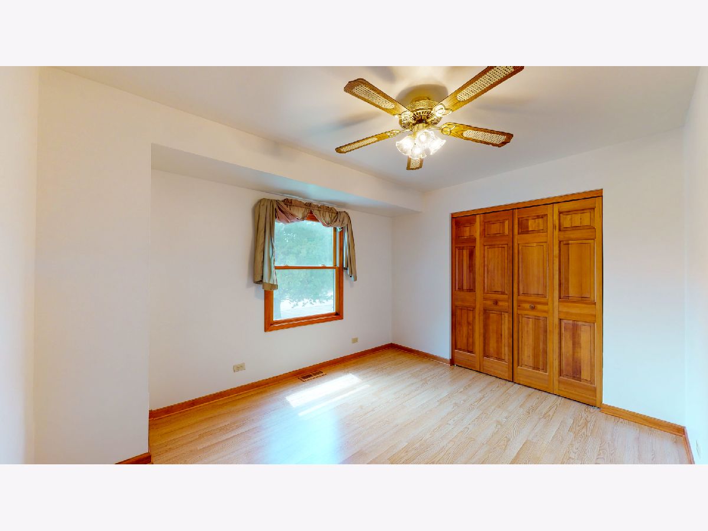
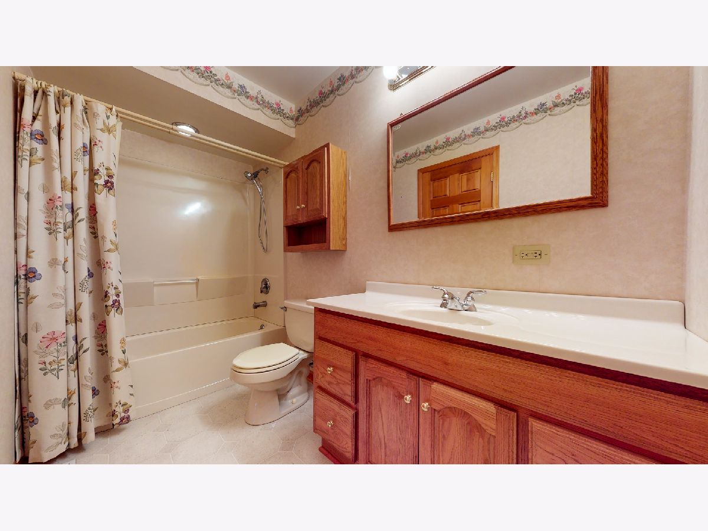

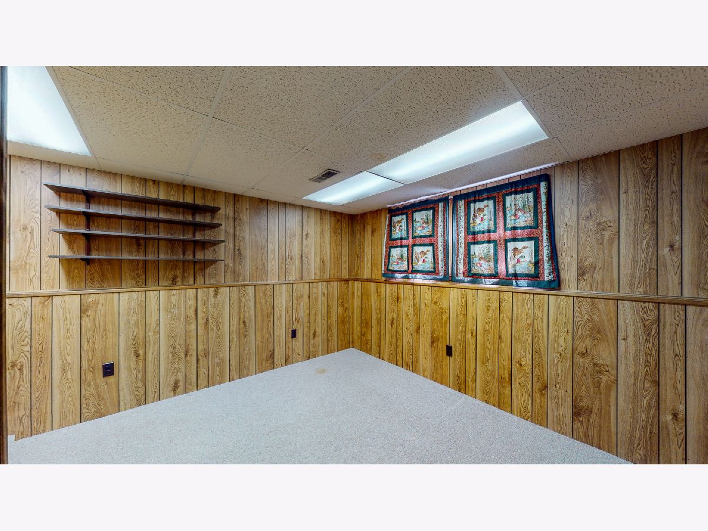
Room Specifics
Total Bedrooms: 4
Bedrooms Above Ground: 4
Bedrooms Below Ground: 0
Dimensions: —
Floor Type: Carpet
Dimensions: —
Floor Type: Wood Laminate
Dimensions: —
Floor Type: Wood Laminate
Full Bathrooms: 2
Bathroom Amenities: Whirlpool,Separate Shower
Bathroom in Basement: 0
Rooms: Office
Basement Description: Finished
Other Specifics
| 2 | |
| Concrete Perimeter | |
| Concrete | |
| Deck | |
| Cul-De-Sac,Forest Preserve Adjacent,Landscaped | |
| 151X92X145X125 | |
| — | |
| Full | |
| Skylight(s) | |
| Range, Microwave, Dishwasher, Refrigerator, Washer, Dryer | |
| Not in DB | |
| Street Lights, Street Paved | |
| — | |
| — | |
| Wood Burning, Attached Fireplace Doors/Screen, Gas Starter |
Tax History
| Year | Property Taxes |
|---|---|
| 2021 | $5,742 |
Contact Agent
Nearby Sold Comparables
Contact Agent
Listing Provided By
Coldwell Banker Realty

