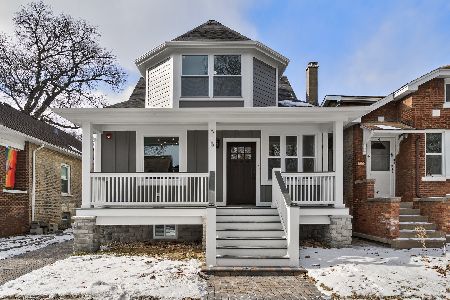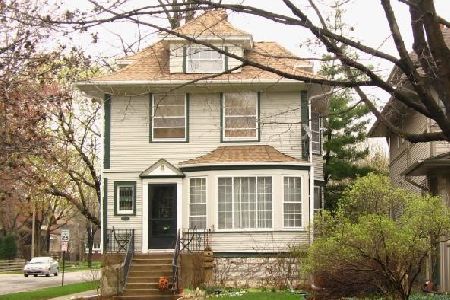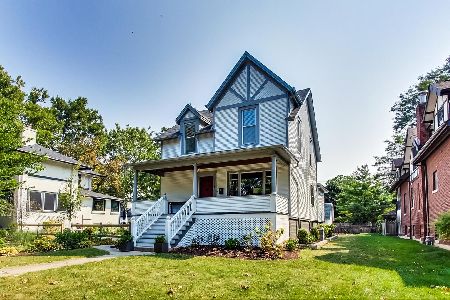218 Wesley Avenue, Oak Park, Illinois 60302
$880,000
|
Sold
|
|
| Status: | Closed |
| Sqft: | 3,302 |
| Cost/Sqft: | $270 |
| Beds: | 6 |
| Baths: | 4 |
| Year Built: | 1897 |
| Property Taxes: | $15,519 |
| Days On Market: | 713 |
| Lot Size: | 0,00 |
Description
This lovely Victorian, in much sought after location, has all the classic character you're looking for: hardwood floors, bullseye woodwork, natural wood, floor-to-ceiling windows, refurbished hardware, rear staircase, claw foot tub, bay windows, picture rails, transom windows, and stunning stained glass. Wonderful floor plan with double door entry, incredible Foyer with ornate spindled staircase & vintage light fixture, Back Porch/Mud Room off the island Kitchen that leads to the Deck and expansive yard, 1st floor Family Room, and 2nd floor Master Suite. Owners have made significant improvements! 2024: new vanity in 2nd floor hallway bath. 2022: Kitchen Quartz Counters, new cabinet hardware & backsplash. 2020: basement tile flooring. 2018: Deck replaced, Brick Paver Walkways installed. 2017: asbestos professionally removed from basement. 2015: Master Bath added, new Tear Off Roof & new Decking, reconfigured new 1st floor Half Bath. 2014: New Water Line, added Central Air Conditioning, Completely Finished the 3rd floor (2 Bedrooms and Bath). 2013: new Boiler. 2012: new Chimney Liner. 2011 foundation tuckpointed, replaced water heater. All Windows Rebuilt (except for foyer, living rm, kitchen) 2013-2023. Master Bath has a double bowl vanity and large shower. 3rd floor bath has a double bowl vanity and glass tile shower with bench & porcelain tile flooring. Dining Room hardwood flooring has a ribbon border. Kitchen includes desk area and endless oak cupboard space. 3 car garage & 1 parking space. Basement offers informal space for workout area, workshop, laundry room & gaming area. 1st & 2nd floors have GHW heat and space Pac C/A. 3rd floor has GFA/CA. Real estate taxes are on a Historic Tax Freeze through the Illinois Historic Preservation Agency, which will not transfer to the new owners. See this one today!
Property Specifics
| Single Family | |
| — | |
| — | |
| 1897 | |
| — | |
| — | |
| No | |
| — |
| Cook | |
| — | |
| 0 / Not Applicable | |
| — | |
| — | |
| — | |
| 11983894 | |
| 16074080050000 |
Nearby Schools
| NAME: | DISTRICT: | DISTANCE: | |
|---|---|---|---|
|
Grade School
Oliver W Holmes Elementary Schoo |
97 | — | |
|
Middle School
Gwendolyn Brooks Middle School |
97 | Not in DB | |
|
High School
Oak Park & River Forest High Sch |
200 | Not in DB | |
Property History
| DATE: | EVENT: | PRICE: | SOURCE: |
|---|---|---|---|
| 28 Jun, 2011 | Sold | $455,000 | MRED MLS |
| 27 Apr, 2011 | Under contract | $510,000 | MRED MLS |
| 5 Mar, 2011 | Listed for sale | $510,000 | MRED MLS |
| 31 May, 2024 | Sold | $880,000 | MRED MLS |
| 9 Apr, 2024 | Under contract | $890,000 | MRED MLS |
| 20 Feb, 2024 | Listed for sale | $890,000 | MRED MLS |
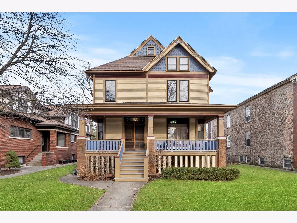
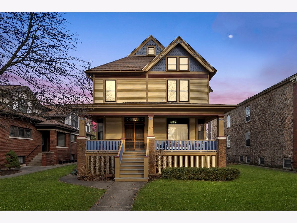
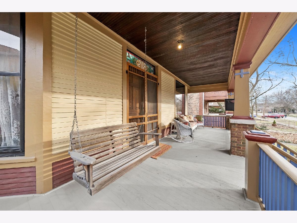
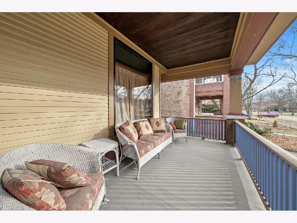
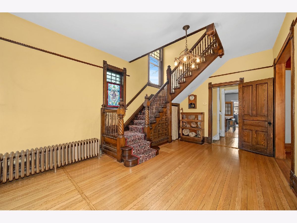
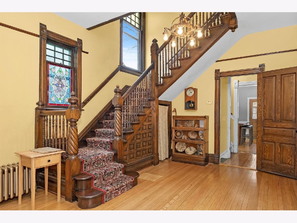
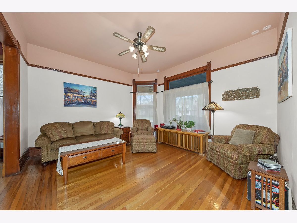
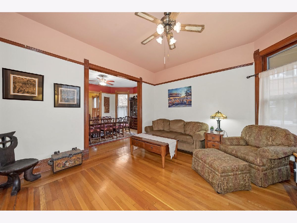
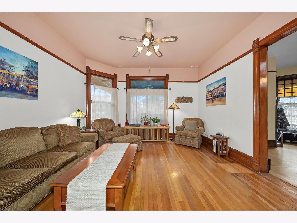
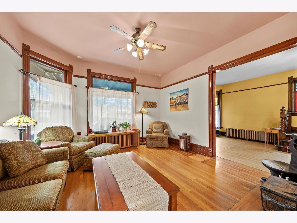
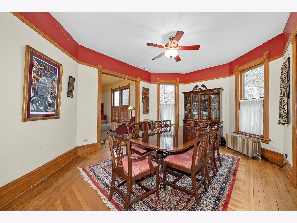
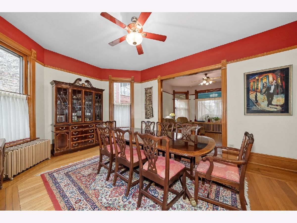
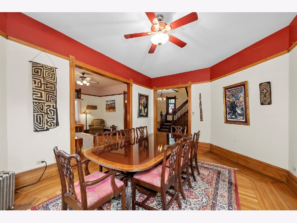
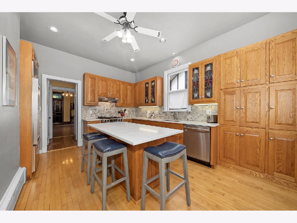
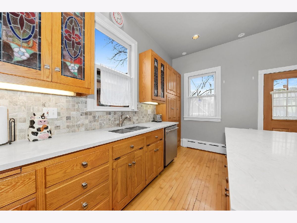
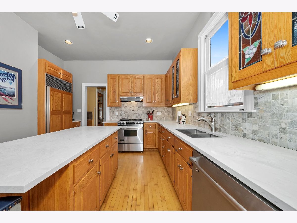
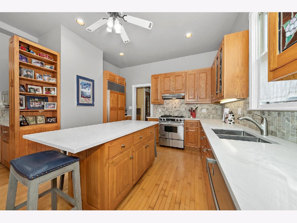
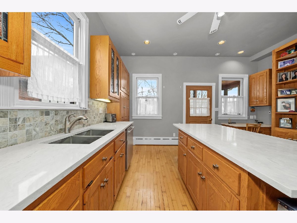
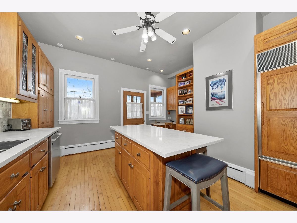
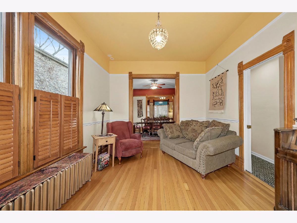
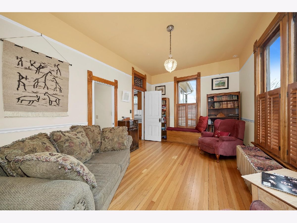
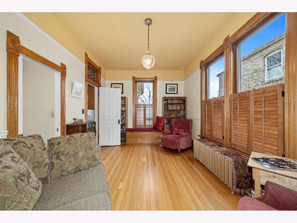
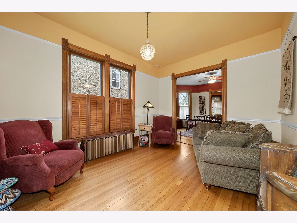
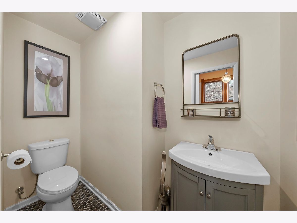
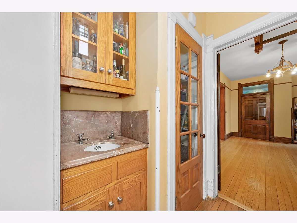
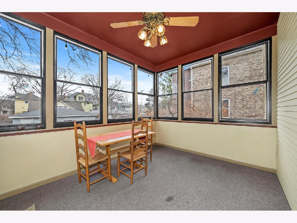

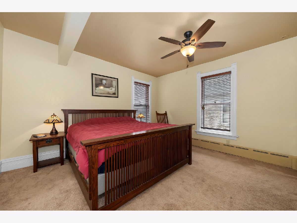
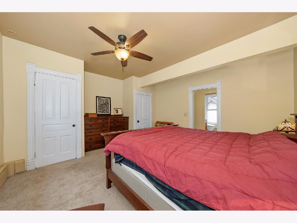
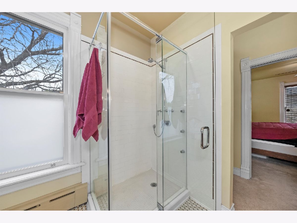
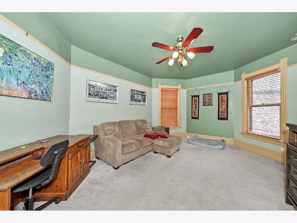
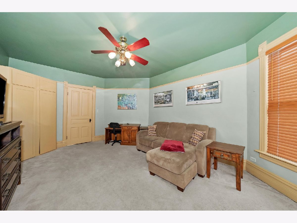
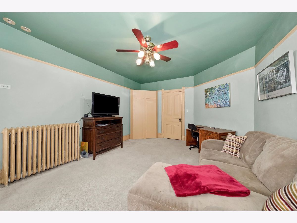
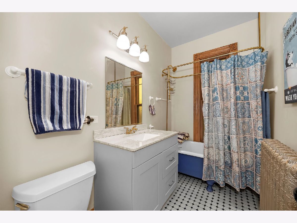
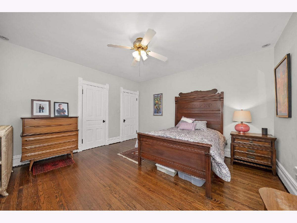
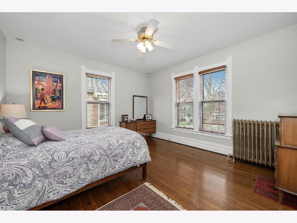
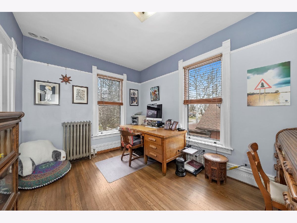

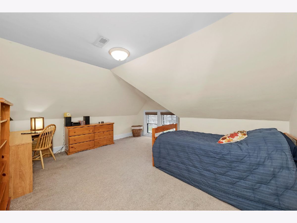
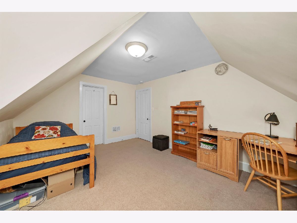
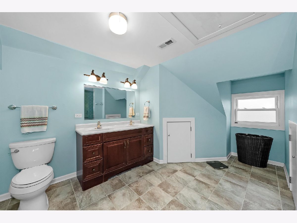
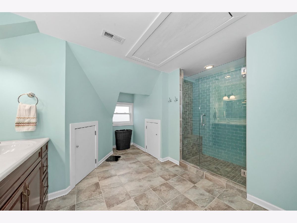
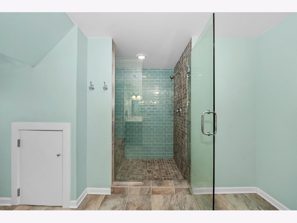
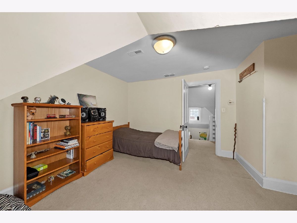
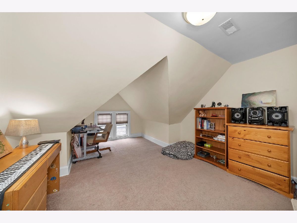
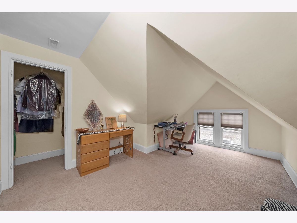

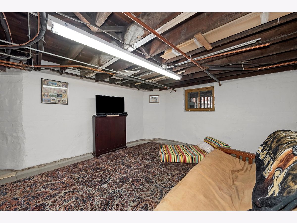
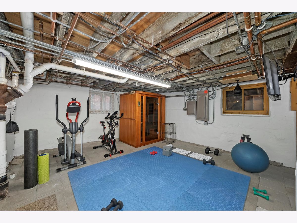
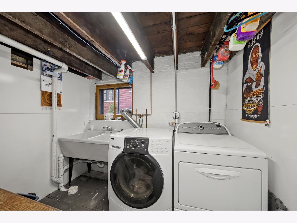
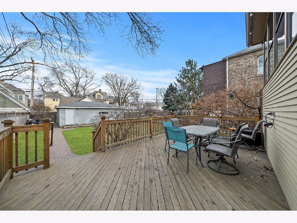
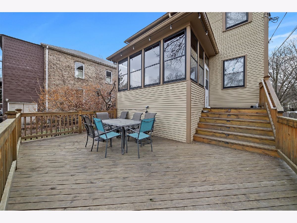
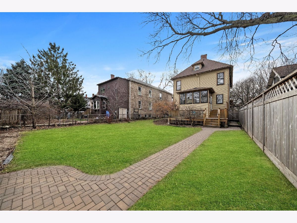
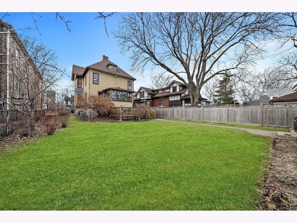
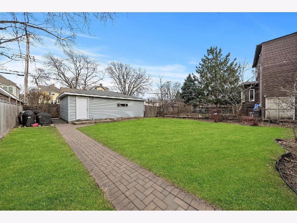
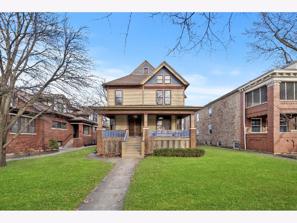
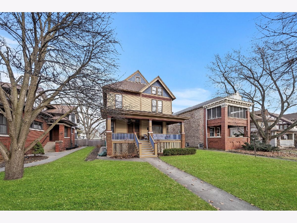
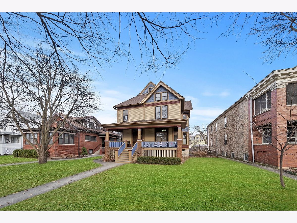
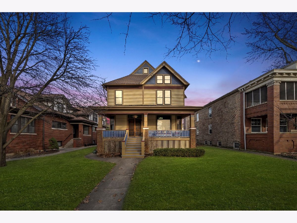
Room Specifics
Total Bedrooms: 6
Bedrooms Above Ground: 6
Bedrooms Below Ground: 0
Dimensions: —
Floor Type: —
Dimensions: —
Floor Type: —
Dimensions: —
Floor Type: —
Dimensions: —
Floor Type: —
Dimensions: —
Floor Type: —
Full Bathrooms: 4
Bathroom Amenities: Double Sink
Bathroom in Basement: 0
Rooms: —
Basement Description: Unfinished,Storage Space
Other Specifics
| 3 | |
| — | |
| — | |
| — | |
| — | |
| 50.1 X 174.9 | |
| Finished,Full,Interior Stair | |
| — | |
| — | |
| — | |
| Not in DB | |
| — | |
| — | |
| — | |
| — |
Tax History
| Year | Property Taxes |
|---|---|
| 2011 | $11,318 |
| 2024 | $15,519 |
Contact Agent
Nearby Similar Homes
Nearby Sold Comparables
Contact Agent
Listing Provided By
RE/MAX In The Village




