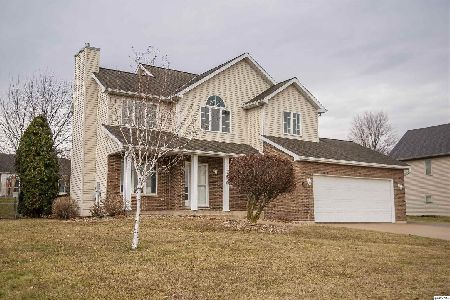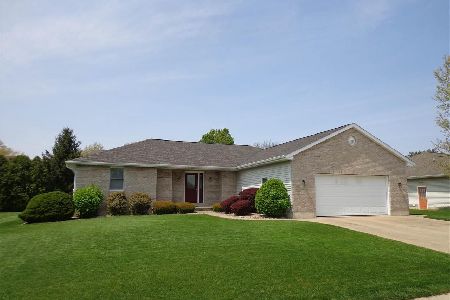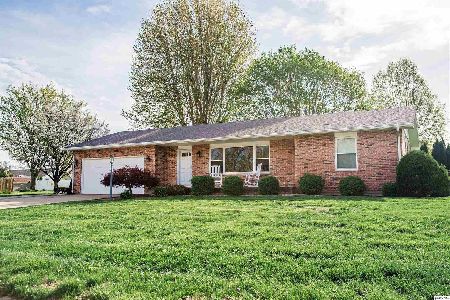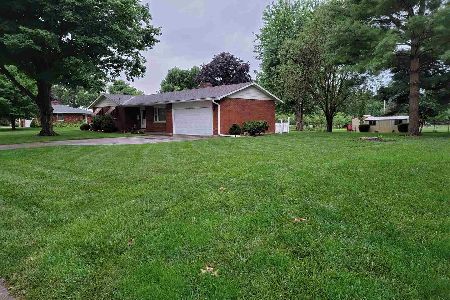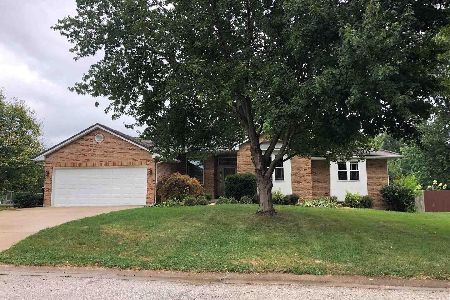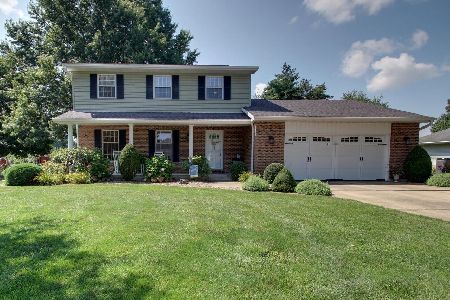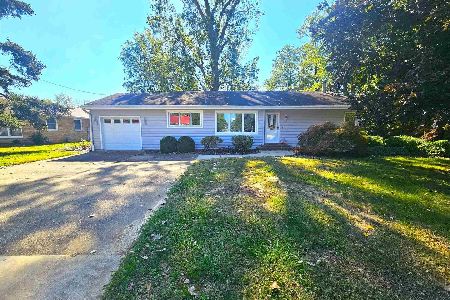2180 Josephine Drive, Quincy, Illinois 62305
$312,500
|
Sold
|
|
| Status: | Closed |
| Sqft: | 1,894 |
| Cost/Sqft: | $177 |
| Beds: | 3 |
| Baths: | 2 |
| Year Built: | 1996 |
| Property Taxes: | $3,776 |
| Days On Market: | 481 |
| Lot Size: | 0,33 |
Description
Immaculate and beautifully landscaped home on corner lot with black wrought-iron fenced yard. Freshly painted interior with oak trim. Open entry foyer to huge living area with vaulted ceilings and brick-laid fireplace. Large kitchen/ dining area having oak cabinetry, with breakfast counter, and walkout to 16x16 composite deck. Massive ensuite bedroom having large walk-in closet and attached bath with double-sink vanity. Semi-finished basement level having bath rough-in and two "Other" rooms with concrete floor and walk-in closets, that could be used as office and/or additional bedrooms, but have no egress windows. Other features include finished garage, 200-amp electric service, and newer HE furnace and central air.
Property Specifics
| Single Family | |
| — | |
| — | |
| 1996 | |
| — | |
| — | |
| No | |
| 0.33 |
| Adams | |
| — | |
| — / — | |
| — | |
| — | |
| — | |
| 12242620 | |
| 23-6-1129-037-00 |
Property History
| DATE: | EVENT: | PRICE: | SOURCE: |
|---|---|---|---|
| 21 Jan, 2025 | Sold | $312,500 | MRED MLS |
| — | Last price change | $335,000 | MRED MLS |
| 25 Oct, 2024 | Listed for sale | $335,000 | MRED MLS |

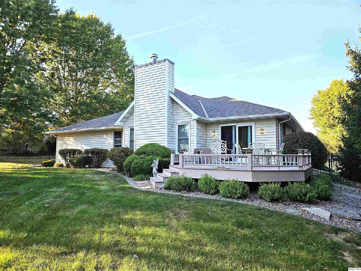
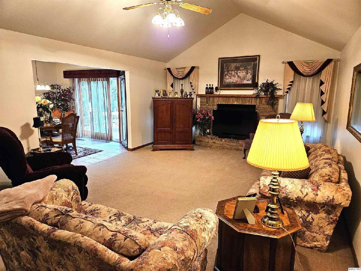
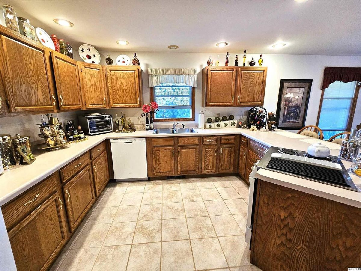
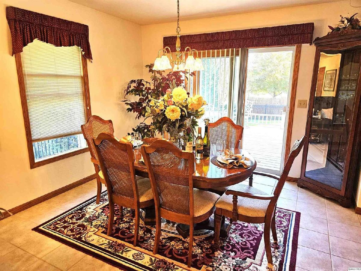
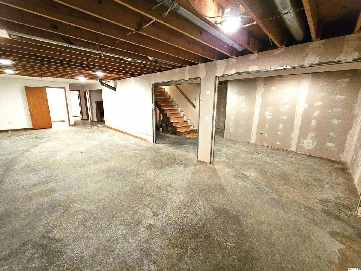
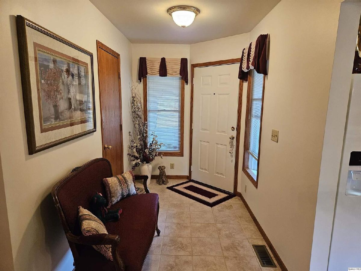
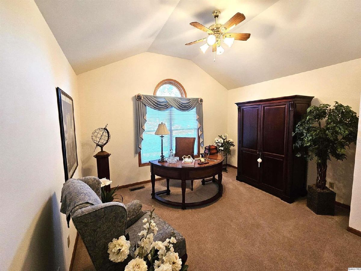
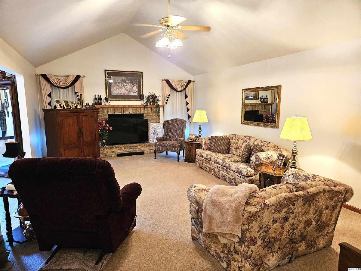
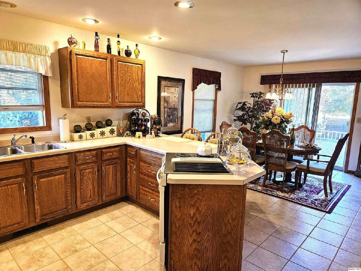
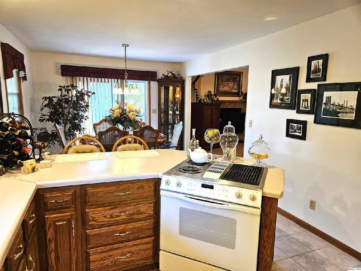
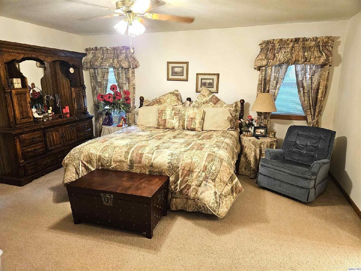
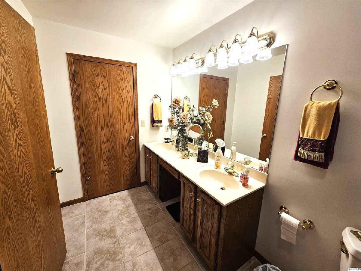
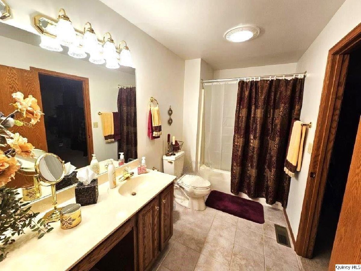
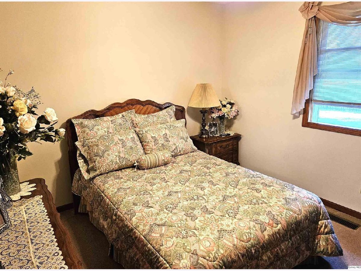
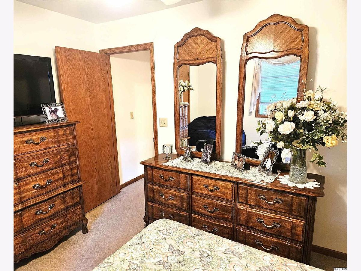
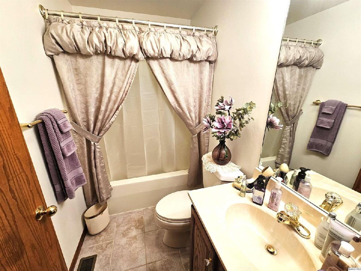
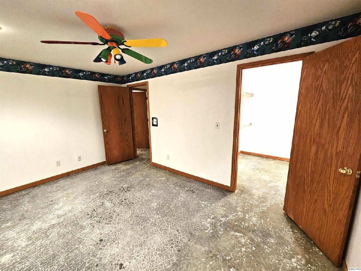
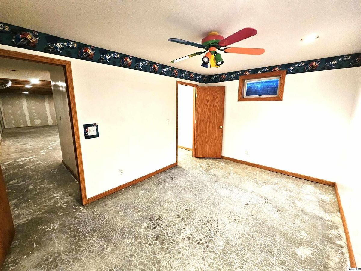
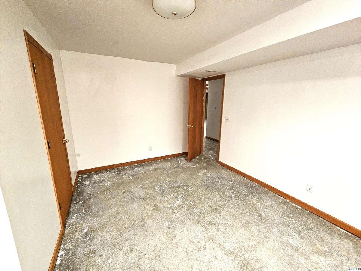
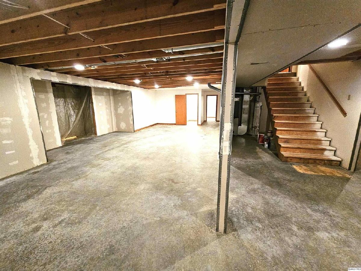
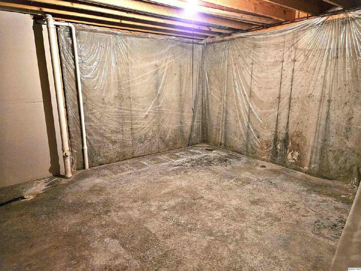
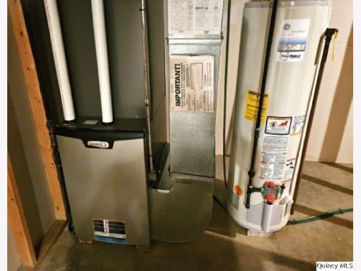
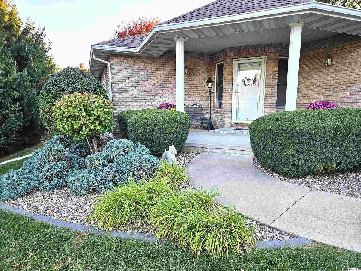
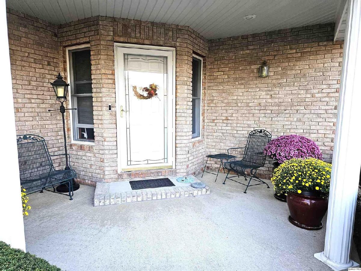
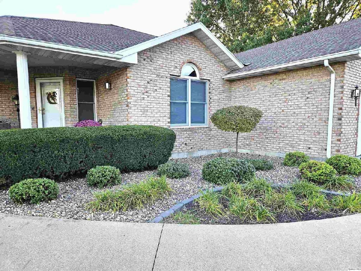
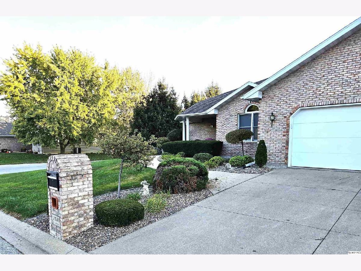
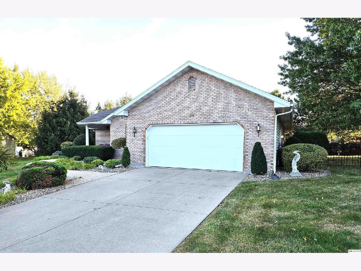
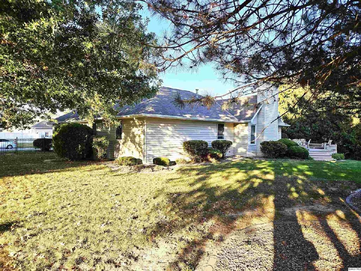
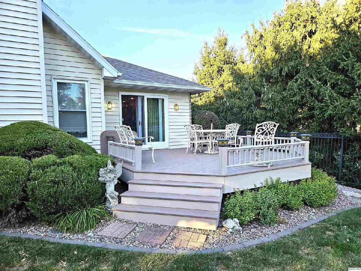
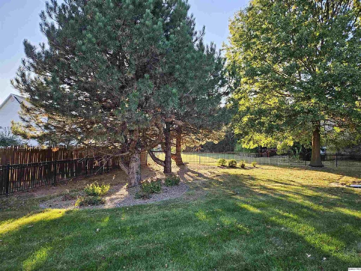
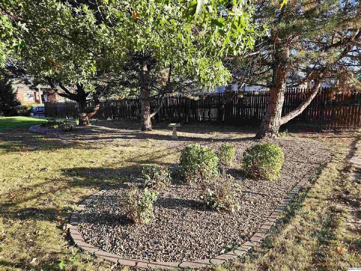
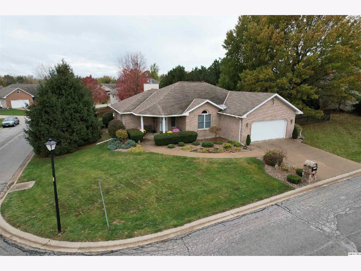
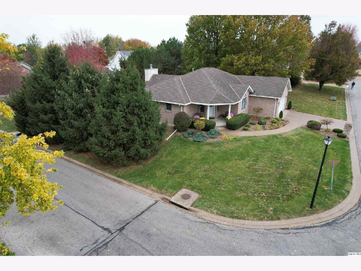
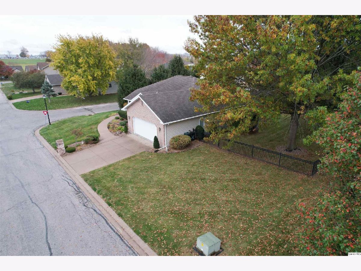
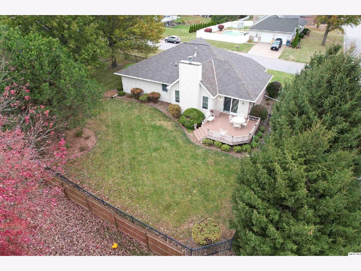
Room Specifics
Total Bedrooms: 3
Bedrooms Above Ground: 3
Bedrooms Below Ground: 0
Dimensions: —
Floor Type: —
Dimensions: —
Floor Type: —
Full Bathrooms: 2
Bathroom Amenities: —
Bathroom in Basement: —
Rooms: —
Basement Description: Finished
Other Specifics
| 2 | |
| — | |
| — | |
| — | |
| — | |
| 99.78X20(R)X99.78X120X120 | |
| — | |
| — | |
| — | |
| — | |
| Not in DB | |
| — | |
| — | |
| — | |
| — |
Tax History
| Year | Property Taxes |
|---|---|
| 2025 | $3,776 |
Contact Agent
Contact Agent
Listing Provided By
Zanger & Associates, Inc., REALTORS

