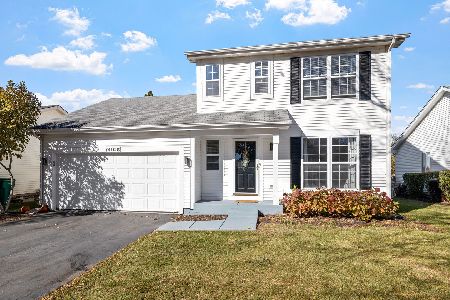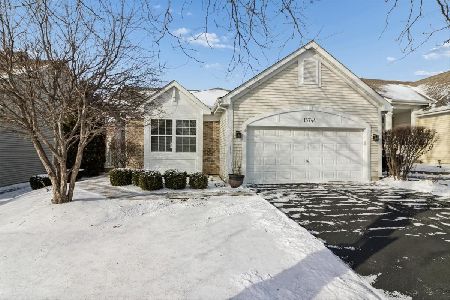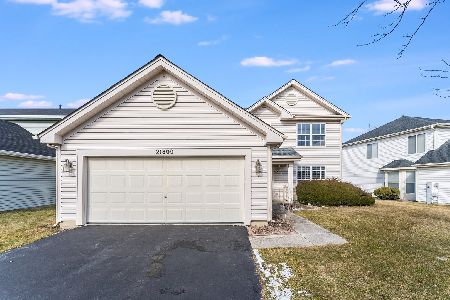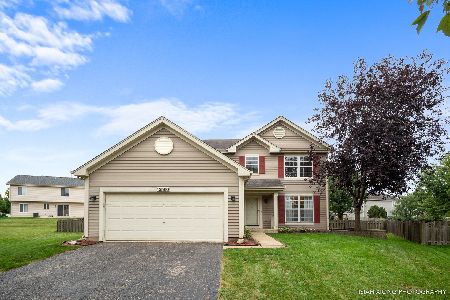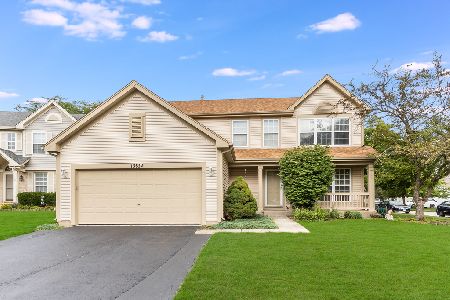21806 Knollwood Drive, Plainfield, Illinois 60544
$305,000
|
Sold
|
|
| Status: | Closed |
| Sqft: | 1,850 |
| Cost/Sqft: | $154 |
| Beds: | 4 |
| Baths: | 3 |
| Year Built: | 1998 |
| Property Taxes: | $5,746 |
| Days On Market: | 1572 |
| Lot Size: | 0,11 |
Description
This one is a beauty with so many NEWS....The popular & spacious 4 bedroom Exmoor model. Updated kitchen with custom cabinets, custom panty closet & roll out drawers in cabinets. Bamboo Wood floors and NEW carpeting. Custom blinds downstairs. All bathrooms updated. 2-story foyer with brand new updated banister with black spindles. Upgraded White 6-panel doors & white baseboards. NEW Ceiling fans throughout plus a whole house fan. 1st floor laundry with custom organizer. NEW Garage Door and garage floor has epoxy finish. Security System. Large patio with NEW patio door with blinds built in to the door. Most of the windows are brand new! NEW paver walkway and pavers added to the driveway sides for a wider parking area! NEW Furnace, AC and Water Heater in 2020. Great location with easy access to I-55. Plainfield School District 202. Some of the pictures don't represent the most recent updates. Don't miss this one! Quick close possible!
Property Specifics
| Single Family | |
| — | |
| Colonial | |
| 1998 | |
| None | |
| EXMOOR | |
| No | |
| 0.11 |
| Will | |
| Lakewood Falls | |
| 68 / Monthly | |
| Other | |
| Lake Michigan,Public | |
| Public Sewer | |
| 11238836 | |
| 0603012020230000 |
Nearby Schools
| NAME: | DISTRICT: | DISTANCE: | |
|---|---|---|---|
|
Grade School
Lakewood Falls Elementary School |
202 | — | |
|
Middle School
Indian Trail Middle School |
202 | Not in DB | |
|
High School
Plainfield East High School |
202 | Not in DB | |
Property History
| DATE: | EVENT: | PRICE: | SOURCE: |
|---|---|---|---|
| 10 Jan, 2017 | Under contract | $0 | MRED MLS |
| 5 Dec, 2016 | Listed for sale | $0 | MRED MLS |
| 3 Dec, 2021 | Sold | $305,000 | MRED MLS |
| 21 Oct, 2021 | Under contract | $285,000 | MRED MLS |
| — | Last price change | $300,000 | MRED MLS |
| 5 Oct, 2021 | Listed for sale | $300,000 | MRED MLS |
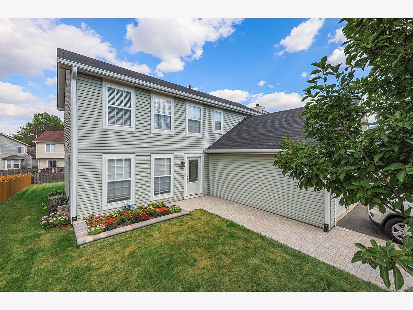
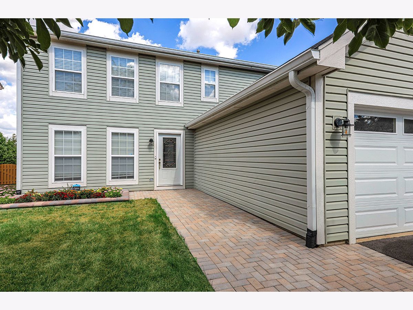
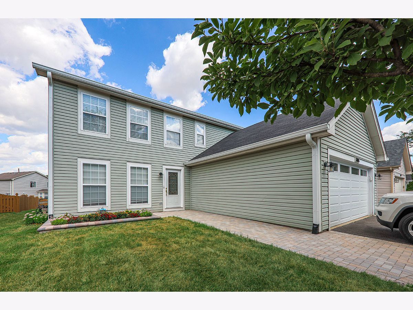
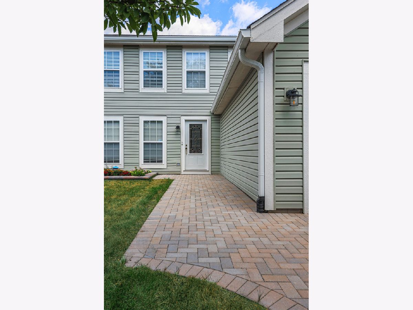
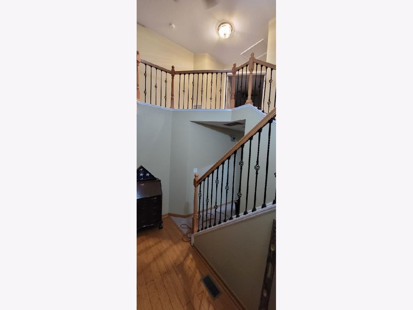
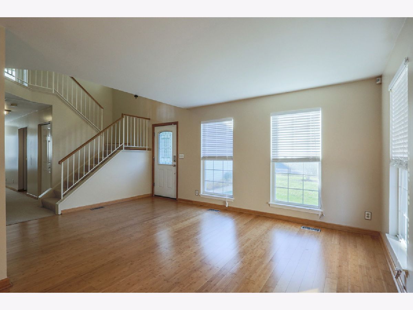
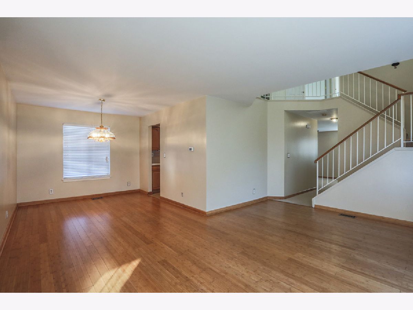
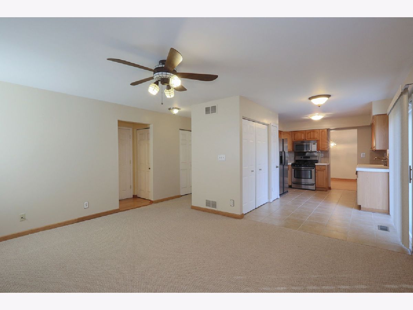
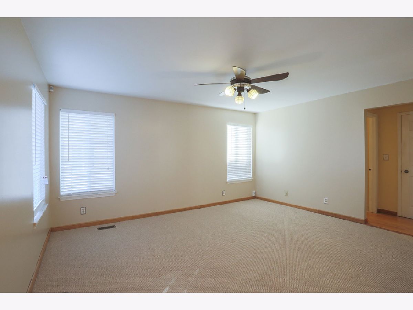
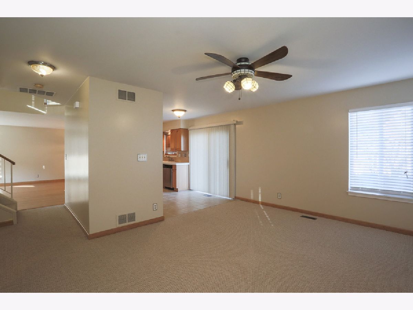
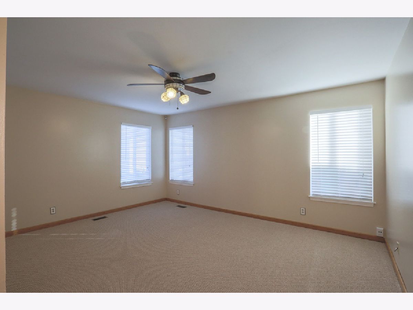
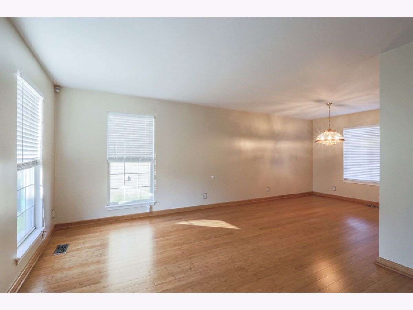
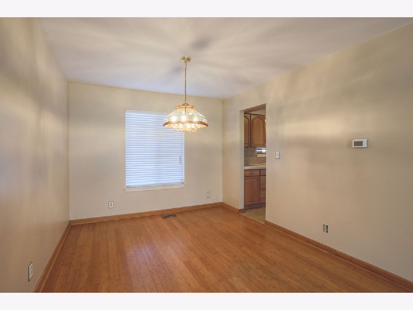
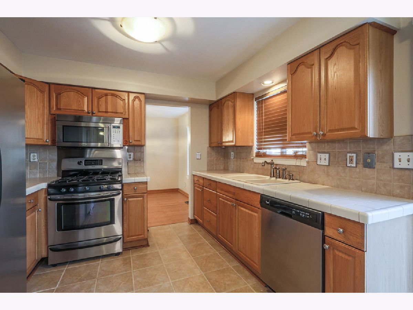
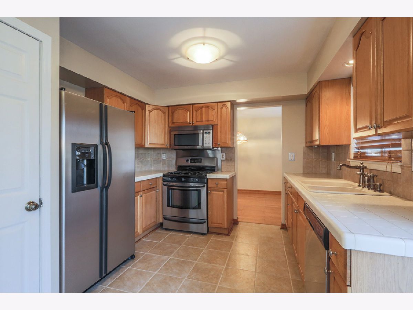
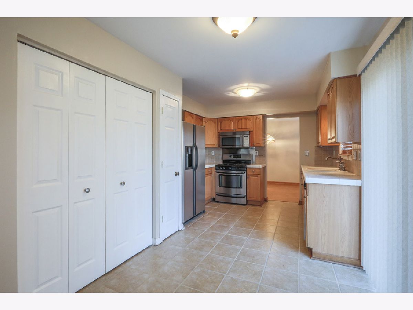
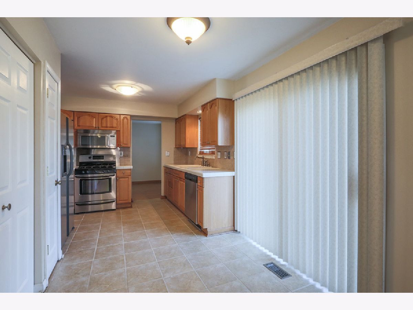
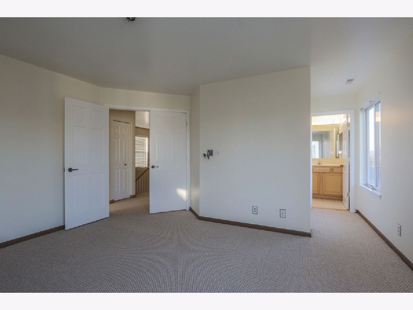
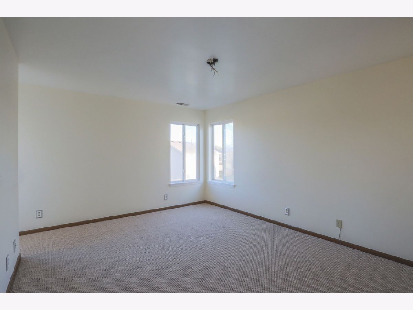
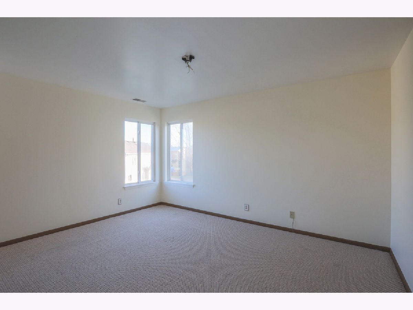
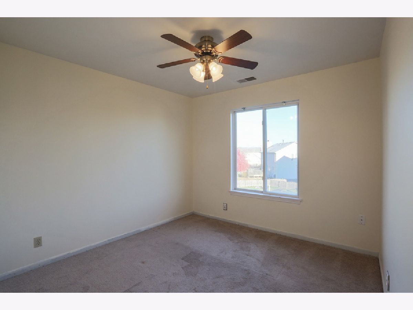
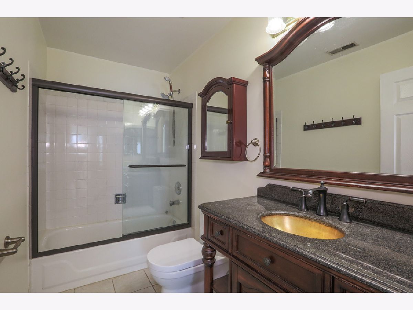
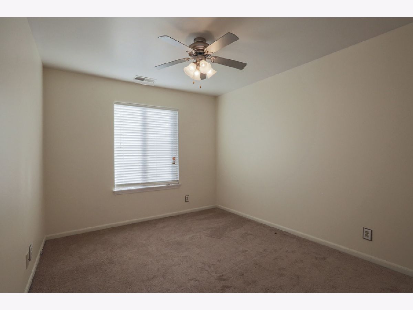
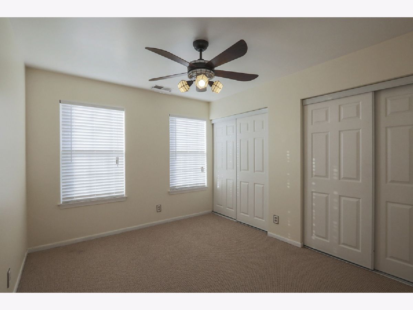
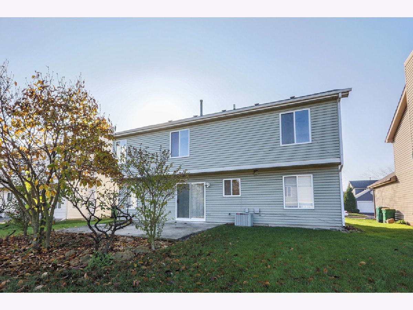
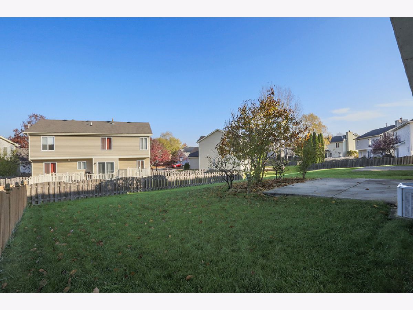
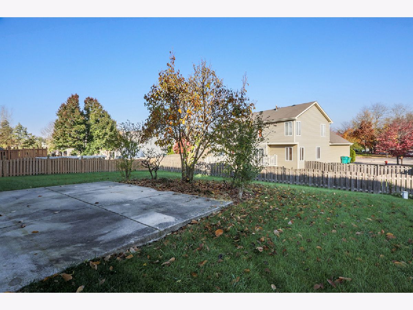
Room Specifics
Total Bedrooms: 4
Bedrooms Above Ground: 4
Bedrooms Below Ground: 0
Dimensions: —
Floor Type: Carpet
Dimensions: —
Floor Type: Carpet
Dimensions: —
Floor Type: Carpet
Full Bathrooms: 3
Bathroom Amenities: Bidet
Bathroom in Basement: 0
Rooms: No additional rooms
Basement Description: Slab
Other Specifics
| 2 | |
| Concrete Perimeter | |
| Asphalt,Brick | |
| Patio | |
| — | |
| 55X110X49X110 | |
| Unfinished | |
| Full | |
| Vaulted/Cathedral Ceilings, Hardwood Floors, First Floor Laundry, Walk-In Closet(s), Some Wood Floors | |
| Dishwasher, Refrigerator, Disposal | |
| Not in DB | |
| Park, Lake, Curbs, Sidewalks, Street Lights, Street Paved | |
| — | |
| — | |
| — |
Tax History
| Year | Property Taxes |
|---|---|
| 2021 | $5,746 |
Contact Agent
Nearby Similar Homes
Nearby Sold Comparables
Contact Agent
Listing Provided By
RE/MAX Professionals Select

