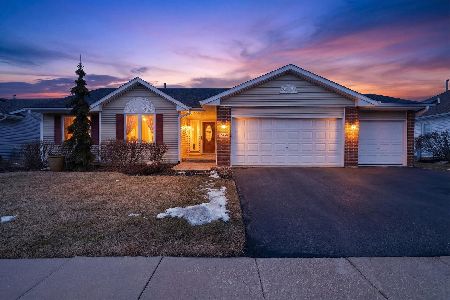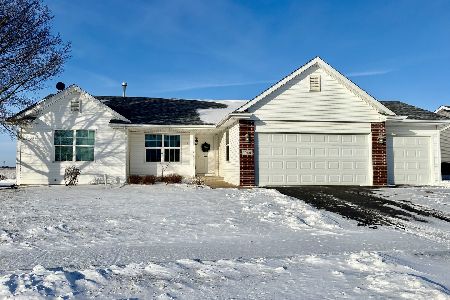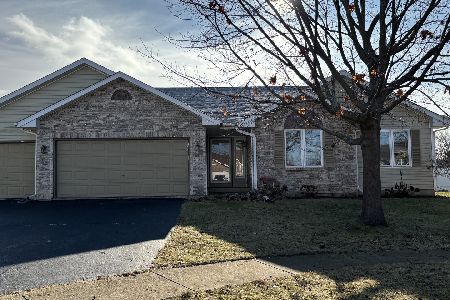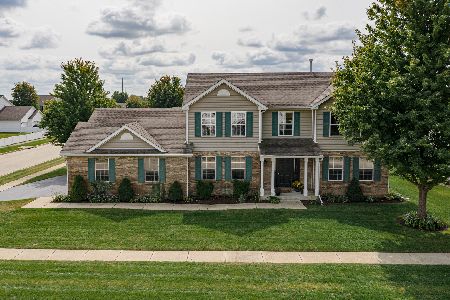2181 Burnett Drive, Belvidere, Illinois 61008
$370,000
|
Sold
|
|
| Status: | Closed |
| Sqft: | 1,842 |
| Cost/Sqft: | $194 |
| Beds: | 3 |
| Baths: | 3 |
| Year Built: | 2006 |
| Property Taxes: | $6,971 |
| Days On Market: | 277 |
| Lot Size: | 0,30 |
Description
This beautifully updated 3+ bedroom ranch home offers a wealth of features and is ideally situated on a quiet cul-de-sac with no neighbors behind. Inside, you'll find an open floor plan that enhances the spacious feel of the living area, highlighted by a vaulted ceiling and a striking new stone fireplace. Stylish sliding doors lead to a versatile den or office space. The generously sized kitchen is equipped with stainless steel appliances, a breakfast bar, and a casual dining area, along with direct access to the backyard and patio-perfect for entertaining. The primary suite includes an updated bathroom with a whirlpool tub, separate shower, and a walk-in closet. Downstairs, the bonus room provides a great space for a playroom, home gym, or whatever suits your needs. The additional unfinished space leaves ample room for future expansion and/or storage. The home is truly move-in ready, featuring solid six-panel doors, with new carpet, flooring, and freshly painted with neutral earth-tone colors throughout. Additional conveniences include main-floor laundry, a newer roof, and a low-maintenance brick and vinyl exterior. A spacious three-car garage rounds out this must-see home. All this close to schools and 10 minutes to I -90.
Property Specifics
| Single Family | |
| — | |
| — | |
| 2006 | |
| — | |
| — | |
| No | |
| 0.3 |
| Boone | |
| Landmark Crossings | |
| 50 / Annual | |
| — | |
| — | |
| — | |
| 12360173 | |
| 0522251003 |
Nearby Schools
| NAME: | DISTRICT: | DISTANCE: | |
|---|---|---|---|
|
Grade School
Seth Whitman Elementary School |
100 | — | |
|
Middle School
Belvidere Central Middle School |
100 | Not in DB | |
|
High School
Belvidere North High School |
100 | Not in DB | |
Property History
| DATE: | EVENT: | PRICE: | SOURCE: |
|---|---|---|---|
| 11 Sep, 2013 | Sold | $130,500 | MRED MLS |
| 1 Jul, 2013 | Under contract | $132,000 | MRED MLS |
| 30 Sep, 2012 | Listed for sale | $140,000 | MRED MLS |
| 8 Aug, 2019 | Sold | $207,500 | MRED MLS |
| 3 Jul, 2019 | Under contract | $210,000 | MRED MLS |
| 26 Jun, 2019 | Listed for sale | $210,000 | MRED MLS |
| 30 Jan, 2025 | Sold | $282,000 | MRED MLS |
| 2 Jan, 2025 | Under contract | $290,000 | MRED MLS |
| 27 Dec, 2024 | Listed for sale | $290,000 | MRED MLS |
| 29 May, 2025 | Sold | $370,000 | MRED MLS |
| 16 May, 2025 | Under contract | $356,900 | MRED MLS |
| 13 May, 2025 | Listed for sale | $356,900 | MRED MLS |
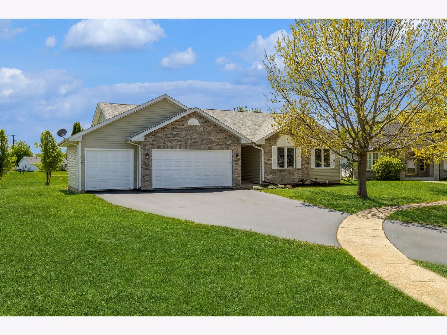
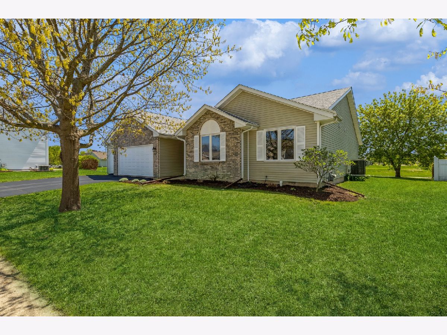
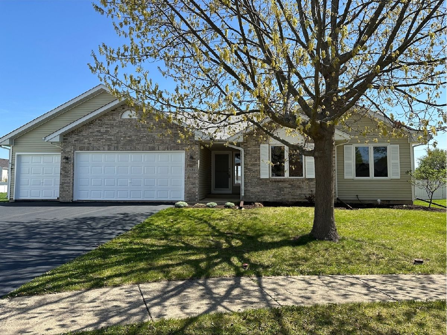
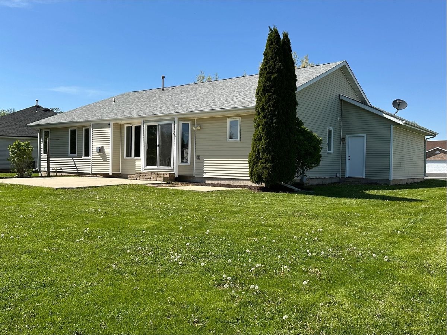
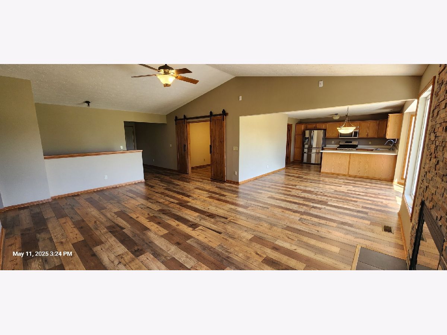
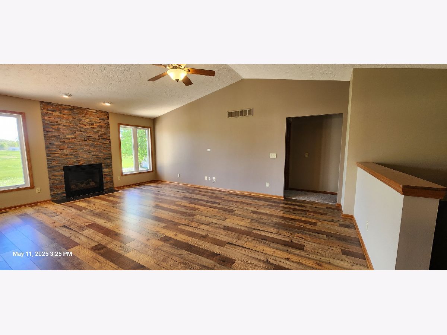
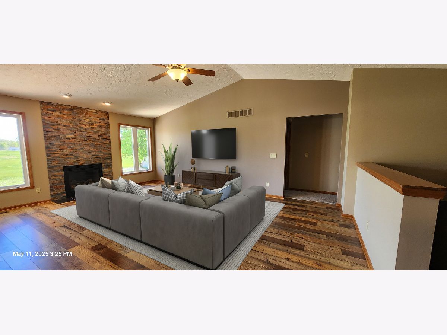
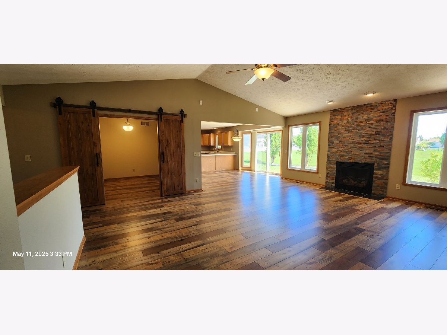
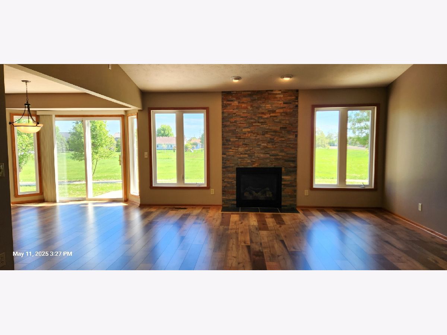
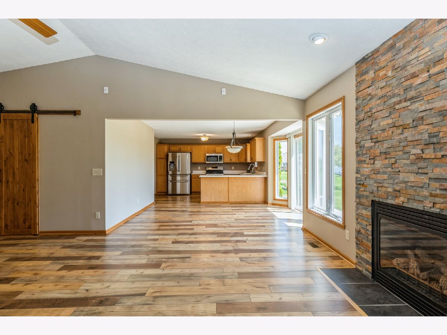
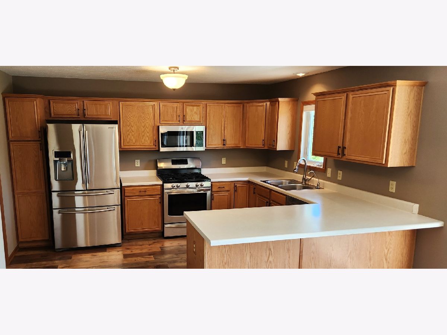
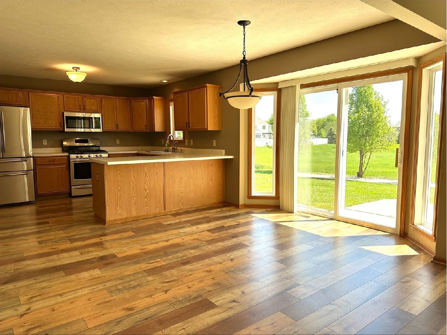
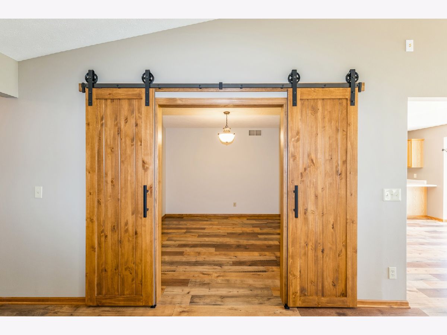
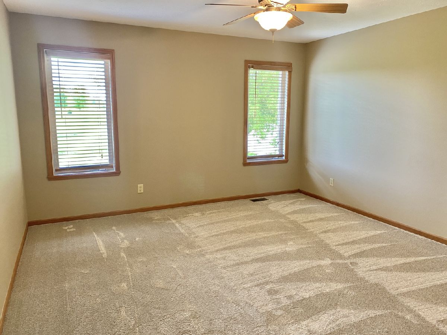
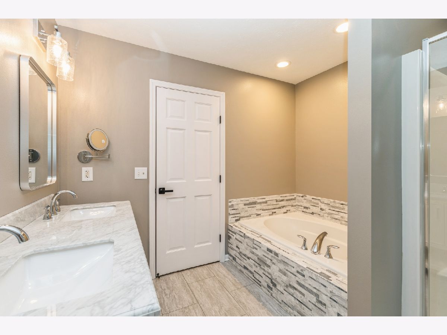
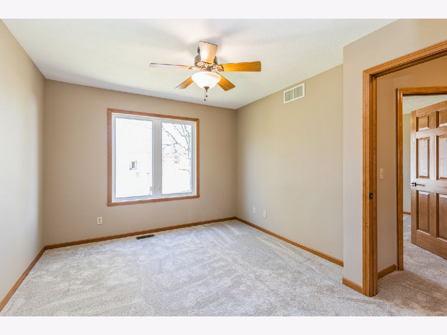
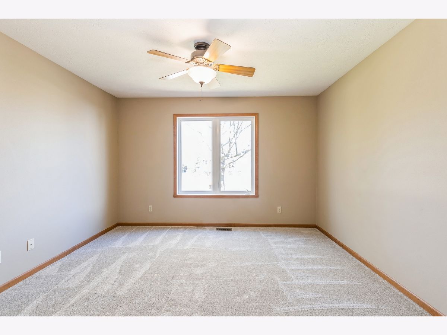
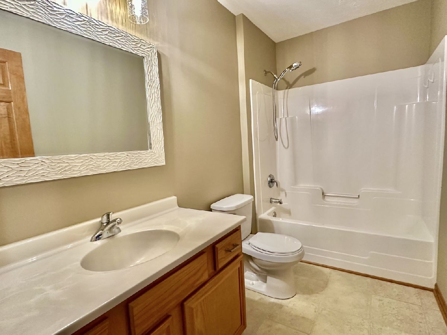
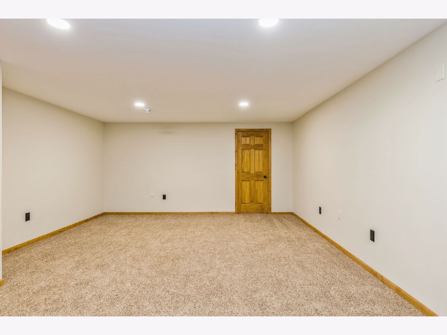
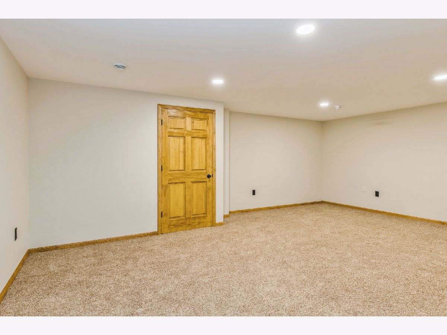
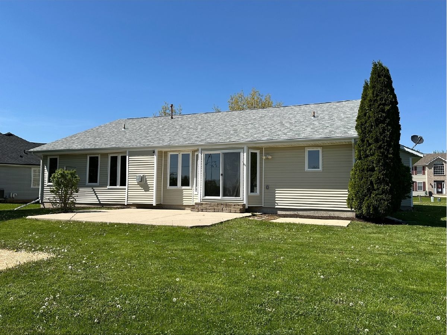
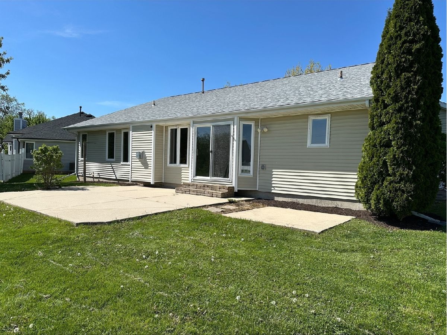
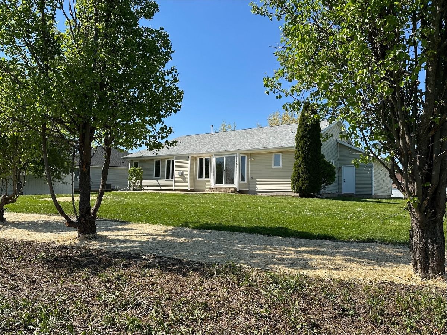
Room Specifics
Total Bedrooms: 3
Bedrooms Above Ground: 3
Bedrooms Below Ground: 0
Dimensions: —
Floor Type: —
Dimensions: —
Floor Type: —
Full Bathrooms: 3
Bathroom Amenities: Whirlpool,Separate Shower,Double Sink
Bathroom in Basement: 0
Rooms: —
Basement Description: —
Other Specifics
| 3 | |
| — | |
| — | |
| — | |
| — | |
| 81 X 178 X 103 X 128 | |
| — | |
| — | |
| — | |
| — | |
| Not in DB | |
| — | |
| — | |
| — | |
| — |
Tax History
| Year | Property Taxes |
|---|---|
| 2013 | $4,841 |
| 2019 | $5,825 |
| 2025 | $6,957 |
| 2025 | $6,971 |
Contact Agent
Nearby Similar Homes
Nearby Sold Comparables
Contact Agent
Listing Provided By
Berkshire Hathaway HomeServices Starck Real Estate

