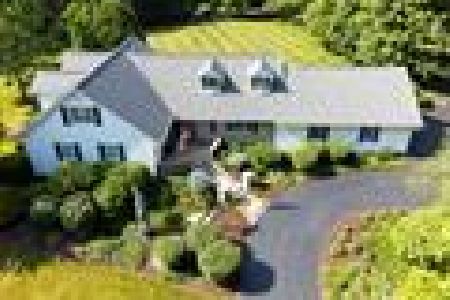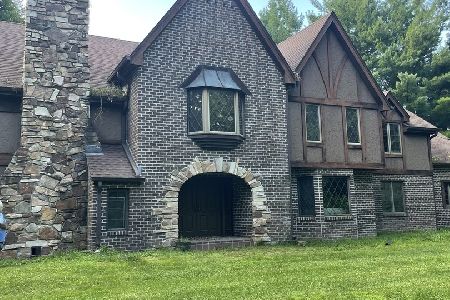2181 Cairnwell Drive, Belvidere, Illinois 61008
$739,900
|
Sold
|
|
| Status: | Closed |
| Sqft: | 5,324 |
| Cost/Sqft: | $126 |
| Beds: | 4 |
| Baths: | 6 |
| Year Built: | 2003 |
| Property Taxes: | $14,140 |
| Days On Market: | 2171 |
| Lot Size: | 1,35 |
Description
CREATED FOR LUXURY! ONE OF A KIND HOME. OVER 5300 SQ. FT. SITUATED ON 1.35 ACRES, EXTRA LOT & HOME WITH 4.15 ACRES @ $749,900. THISBEAUTIFUL HOME INCLUDES SOARING 21 FT CEILING, 3 MASTER SUITES WITH ONE ON MAIN LEVEL, CHEF'S KITCHEN W/DUAL DISHWASHER, DACOR 6 BURNER STOVE.HOME THEATER ROOM W/ 12 FT CEILINGS & FLOOR TO CEILING SCREEN & PROJECTOR. RADIANT FLOOR HEATING THROUGHOUT, INCLUDING GARAGE. 3RD GARAGE CANPARK 3 CARS TANDEM STYLE: IN-GROUND POOL W/ PINES SURROUNDING. MANY UNIQUE BUILT-INS. BELGIUM BATH VANITY, STAINED GLASS FROM GREAT BRITAIN & 150YR OLD FRENCH CAB. A REMARKABLE HOME YOU'VE GOT TO SEE!!! PLEASE ALLOW 24 HR SHOW NOTICE
Property Specifics
| Single Family | |
| — | |
| — | |
| 2003 | |
| Full,English | |
| — | |
| No | |
| 1.35 |
| Boone | |
| Aberdeen Creekside | |
| — / Not Applicable | |
| None | |
| Private Well | |
| Septic-Mechanical, Septic-Private | |
| 10659545 | |
| 0504302008 |
Nearby Schools
| NAME: | DISTRICT: | DISTANCE: | |
|---|---|---|---|
|
Grade School
Seth Whitman Elementary School |
100 | — | |
|
Middle School
Belvidere Central Middle School |
100 | Not in DB | |
|
High School
Belvidere North High School |
100 | Not in DB | |
Property History
| DATE: | EVENT: | PRICE: | SOURCE: |
|---|---|---|---|
| 17 Nov, 2020 | Sold | $739,900 | MRED MLS |
| 1 Oct, 2020 | Under contract | $669,900 | MRED MLS |
| — | Last price change | $679,900 | MRED MLS |
| 6 Mar, 2020 | Listed for sale | $749,900 | MRED MLS |
Room Specifics
Total Bedrooms: 4
Bedrooms Above Ground: 4
Bedrooms Below Ground: 0
Dimensions: —
Floor Type: —
Dimensions: —
Floor Type: —
Dimensions: —
Floor Type: —
Full Bathrooms: 6
Bathroom Amenities: Whirlpool
Bathroom in Basement: 1
Rooms: Office,Sun Room,Media Room
Basement Description: Finished
Other Specifics
| 5 | |
| — | |
| Asphalt | |
| Deck, In Ground Pool | |
| — | |
| 183. 88 X 218.53 X 230 X 2 | |
| — | |
| Full | |
| Vaulted/Cathedral Ceilings, Bar-Wet, Heated Floors, First Floor Bedroom, First Floor Laundry, First Floor Full Bath, Walk-In Closet(s) | |
| Double Oven, Microwave, Dishwasher, Refrigerator, Washer, Dryer, Disposal, Wine Refrigerator, Cooktop, Water Softener | |
| Not in DB | |
| — | |
| — | |
| — | |
| — |
Tax History
| Year | Property Taxes |
|---|---|
| 2020 | $14,140 |
Contact Agent
Nearby Similar Homes
Nearby Sold Comparables
Contact Agent
Listing Provided By
Dickerson & Nieman Realtors





