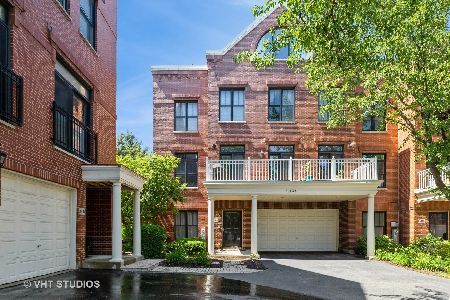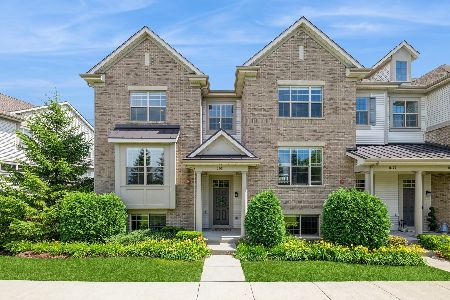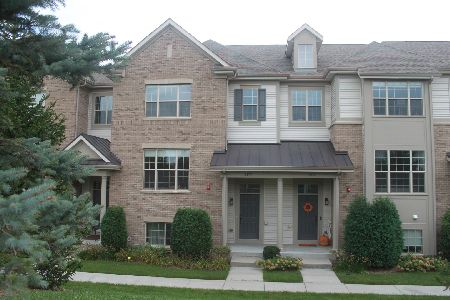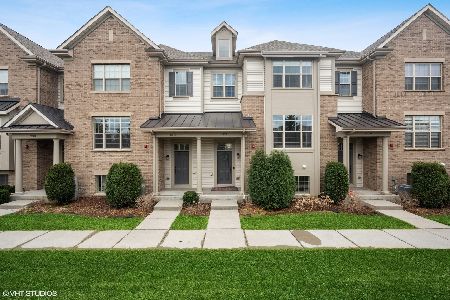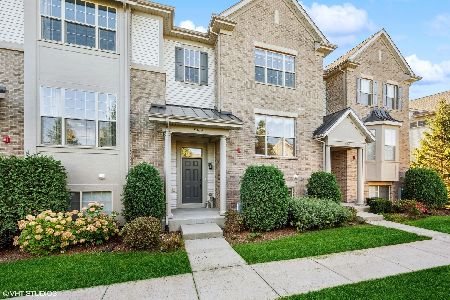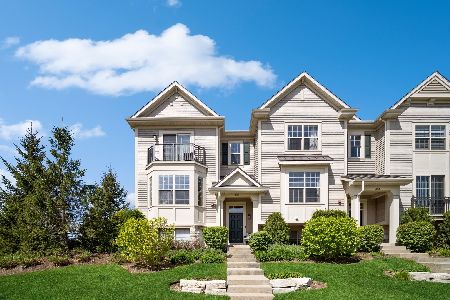2181 Coral Lane, Glenview, Illinois 60026
$661,000
|
Sold
|
|
| Status: | Closed |
| Sqft: | 2,321 |
| Cost/Sqft: | $280 |
| Beds: | 3 |
| Baths: | 4 |
| Year Built: | 2017 |
| Property Taxes: | $9,187 |
| Days On Market: | 1350 |
| Lot Size: | 0,00 |
Description
Pristine Westgate at The Glen END UNIT townhome with many upgrades in a private lush setting in the association with a covered front entry. Hardwood through the main level and staircases. Amazing kitchen with white shaker cabinets, granite countertops, and stainless-steel appliances including a cook-top, separate double oven, and wine refrigerator. Huge center accent island with seating for five. The is a separate formal dining room which leads to a spacious living room with a gas fireplace with stone surround. The living room has access to a first floor den/office as well as the back balcony. First floor power room with a pedestal sink. The second level of the home has three bedrooms, two full bathrooms, and a laundry room. Private master with an organized walk-in closet and en-suite bathroom with a double sink vanity and stand-up shower. Further expanding the living space is a finished lower level with a family room with large windows, another full bathroom with stand-up shower, and a mud area leading to an attached 2 1/2 car garage. Just move-in and enjoy this home just a short walk to The Glen Town Center shop and restaurants, Metra station, parks, and golf courses.
Property Specifics
| Condos/Townhomes | |
| 3 | |
| — | |
| 2017 | |
| — | |
| — | |
| No | |
| — |
| Cook | |
| Westgate At The Glen | |
| 471 / Monthly | |
| — | |
| — | |
| — | |
| 11419708 | |
| 04282080180000 |
Nearby Schools
| NAME: | DISTRICT: | DISTANCE: | |
|---|---|---|---|
|
Grade School
Westbrook Elementary School |
34 | — | |
|
Middle School
Attea Middle School |
34 | Not in DB | |
|
High School
Glenbrook South High School |
225 | Not in DB | |
|
Alternate Elementary School
Glen Grove Elementary School |
— | Not in DB | |
Property History
| DATE: | EVENT: | PRICE: | SOURCE: |
|---|---|---|---|
| 15 Aug, 2022 | Sold | $661,000 | MRED MLS |
| 22 Jun, 2022 | Under contract | $649,000 | MRED MLS |
| 31 May, 2022 | Listed for sale | $649,000 | MRED MLS |
| 13 Aug, 2024 | Sold | $680,000 | MRED MLS |
| 30 Jul, 2024 | Under contract | $689,000 | MRED MLS |
| 11 Jul, 2024 | Listed for sale | $689,000 | MRED MLS |
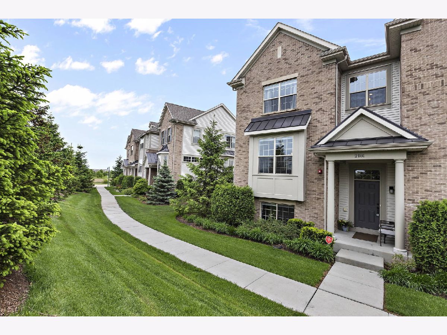
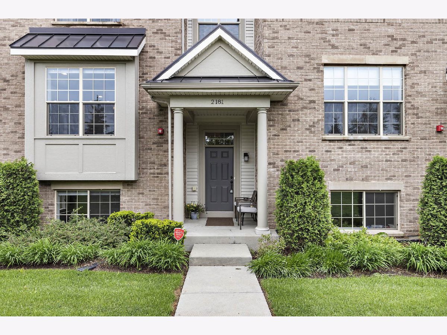
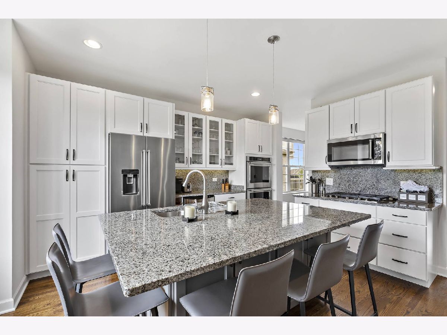
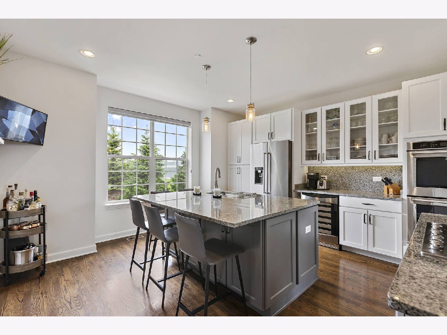
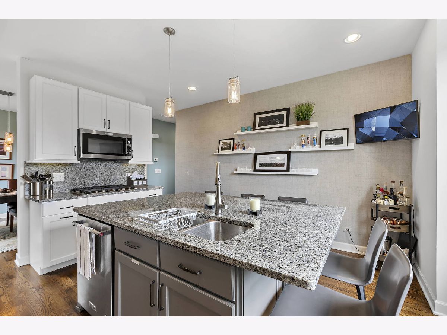
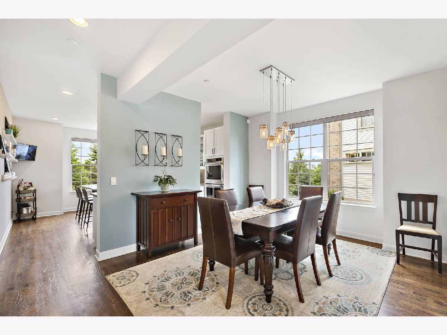
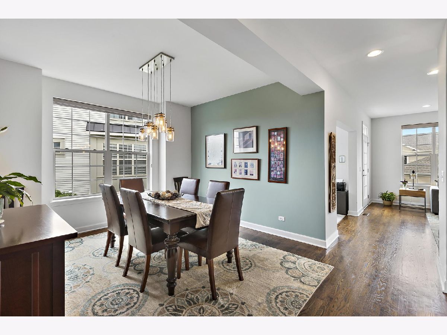
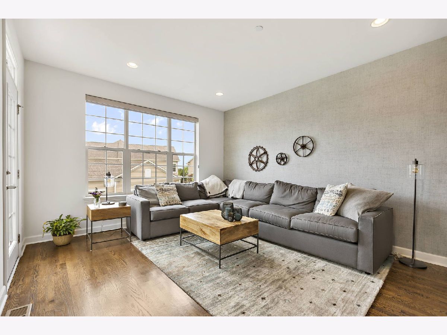
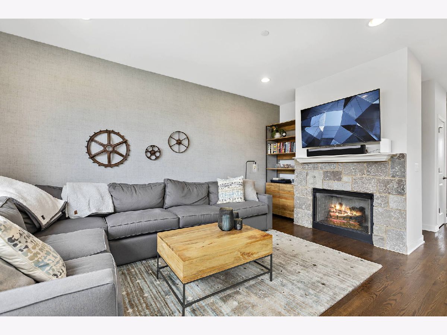
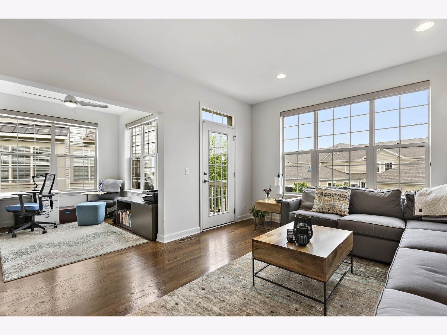
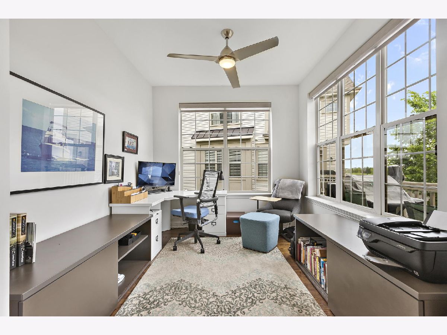
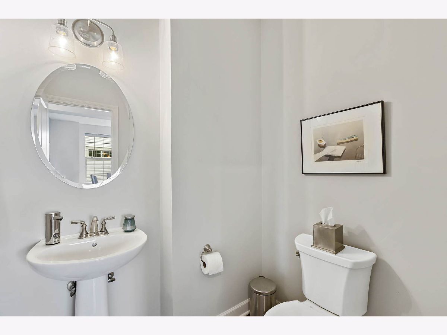
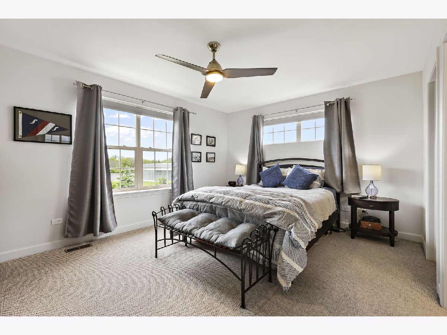
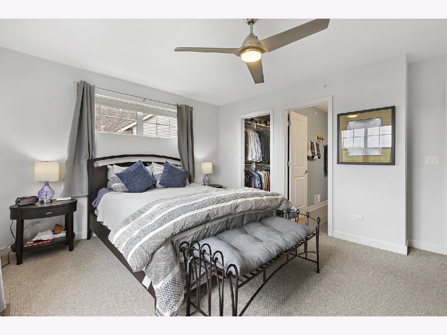
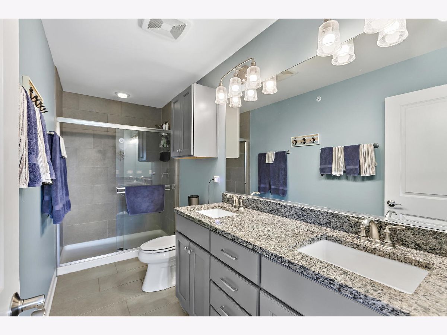
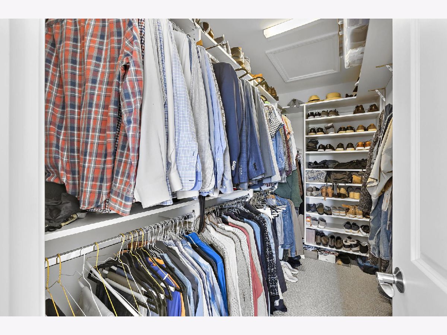
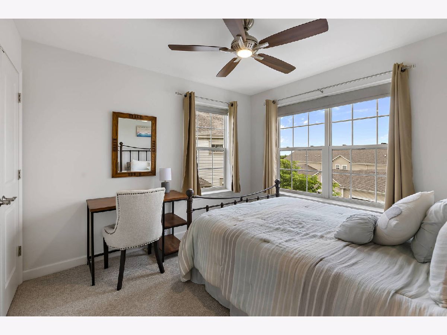
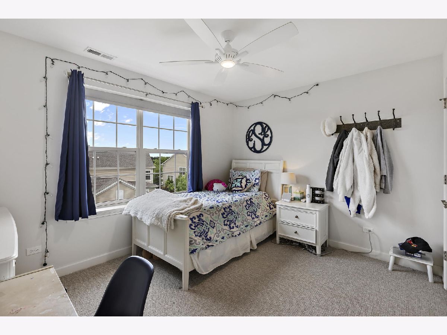
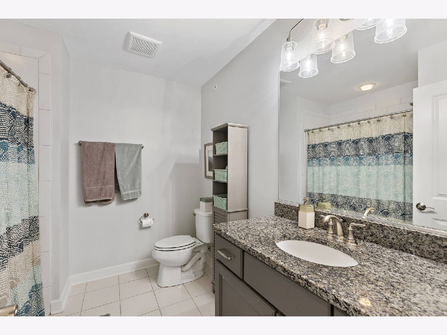
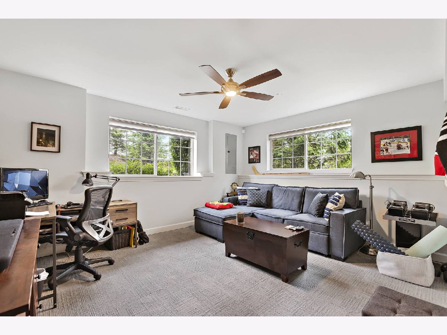
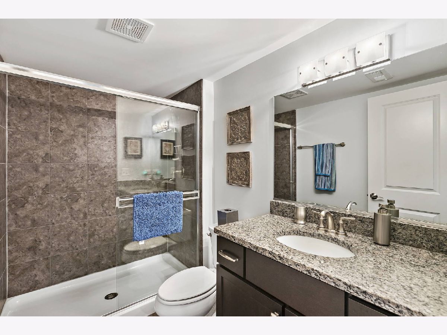
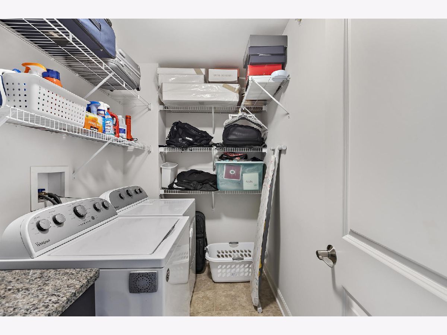
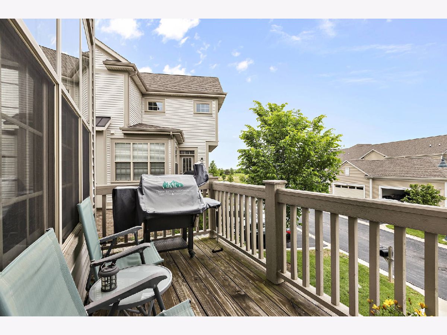
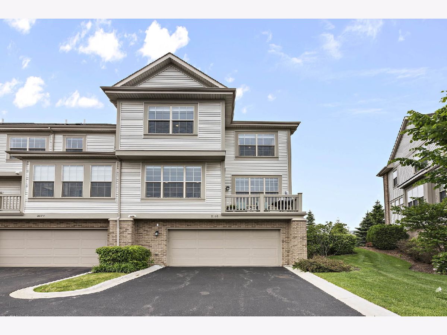
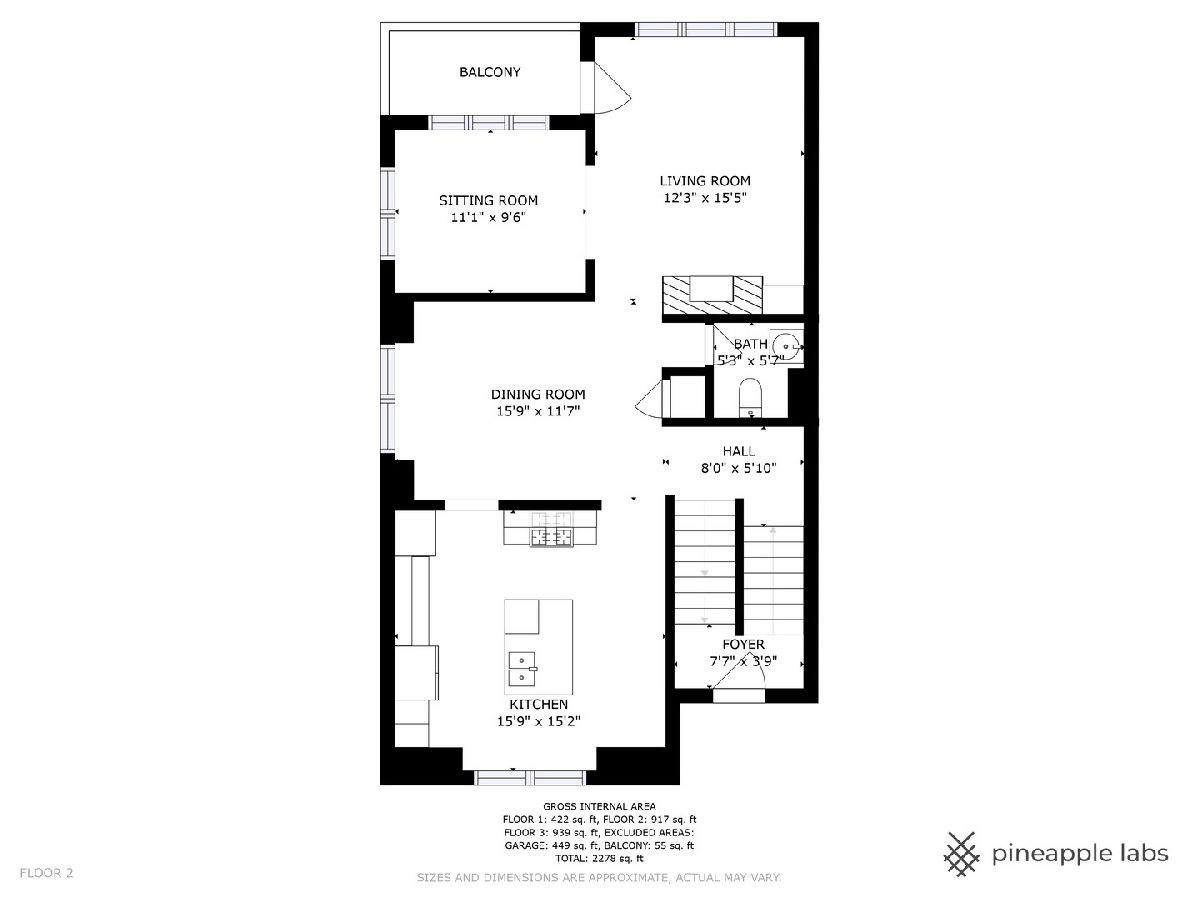
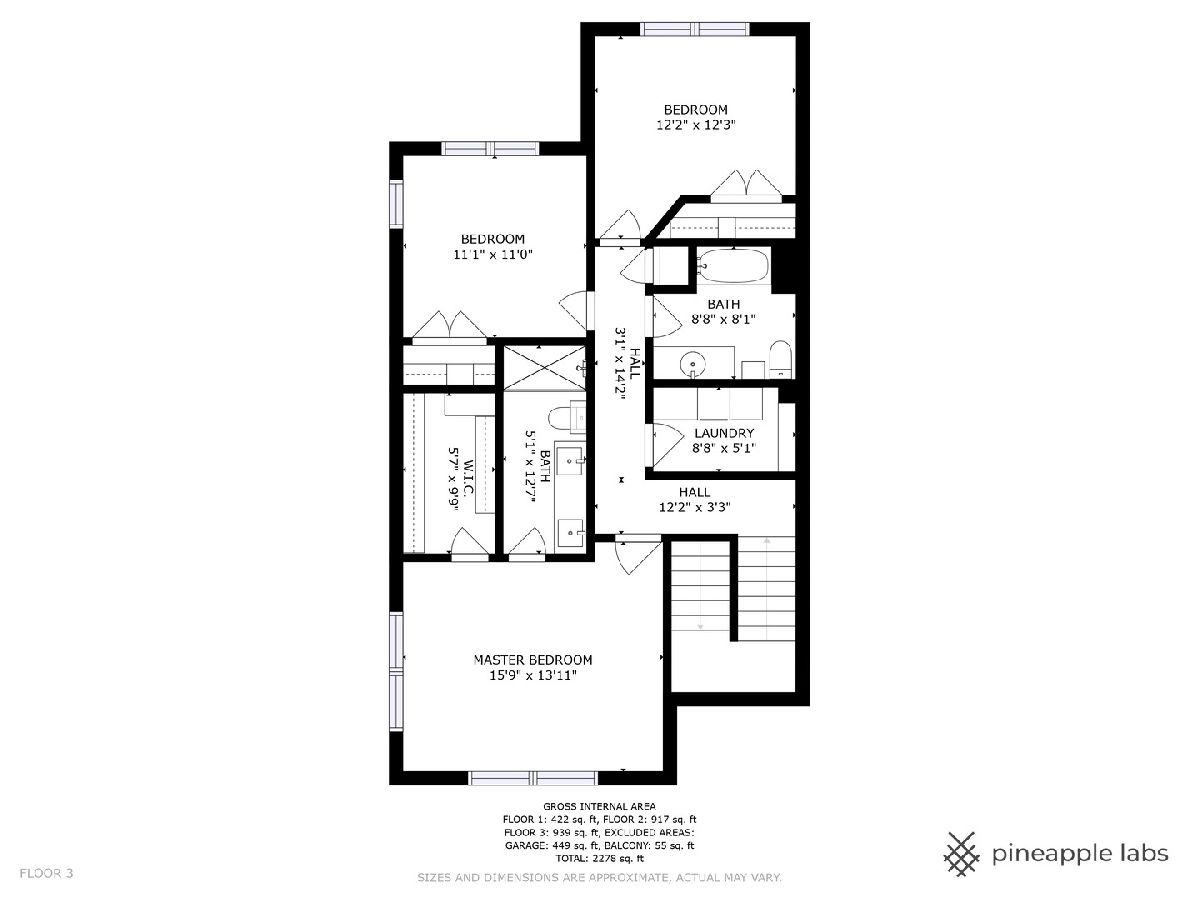
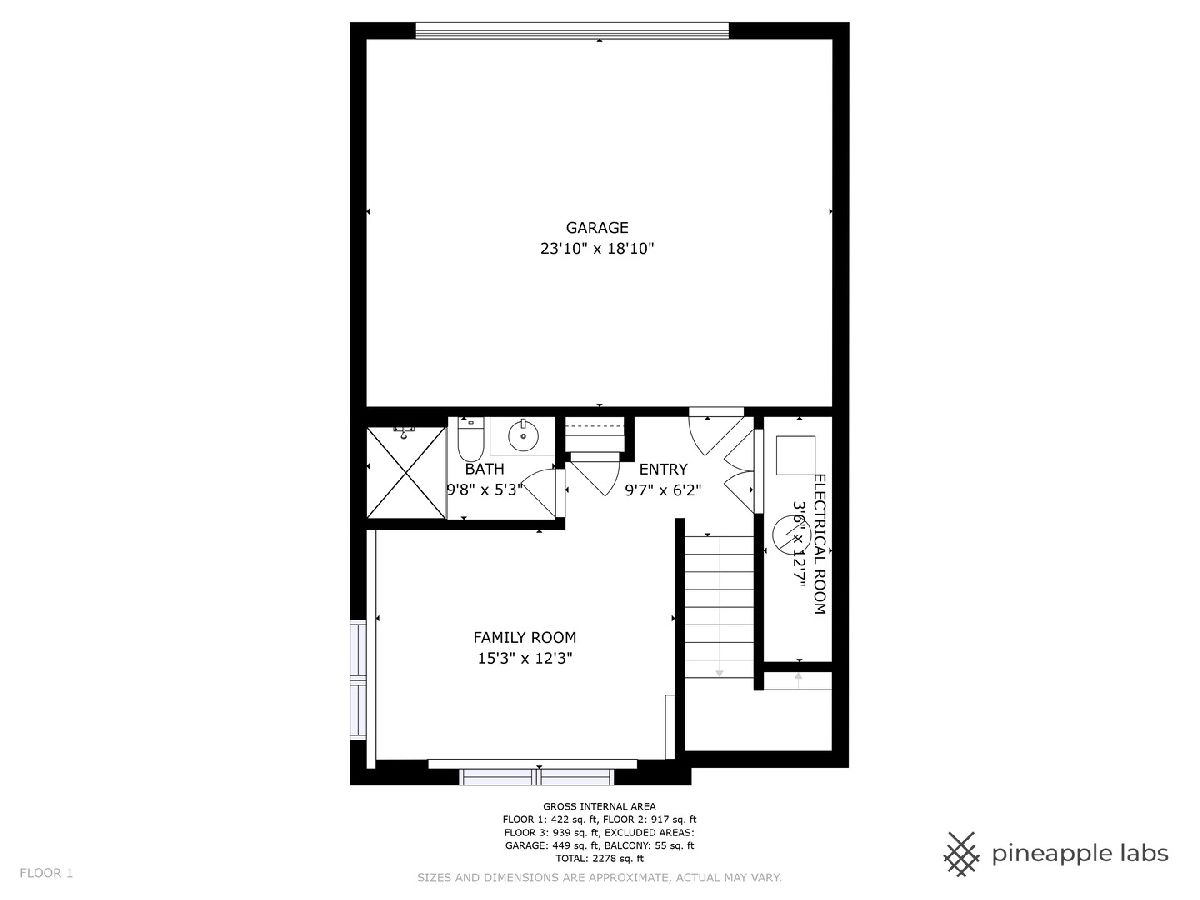
Room Specifics
Total Bedrooms: 3
Bedrooms Above Ground: 3
Bedrooms Below Ground: 0
Dimensions: —
Floor Type: —
Dimensions: —
Floor Type: —
Full Bathrooms: 4
Bathroom Amenities: —
Bathroom in Basement: 1
Rooms: —
Basement Description: Finished
Other Specifics
| 2 | |
| — | |
| Asphalt | |
| — | |
| — | |
| 1836 | |
| — | |
| — | |
| — | |
| — | |
| Not in DB | |
| — | |
| — | |
| — | |
| — |
Tax History
| Year | Property Taxes |
|---|---|
| 2022 | $9,187 |
| 2024 | $11,955 |
Contact Agent
Nearby Sold Comparables
Contact Agent
Listing Provided By
Coldwell Banker Realty

