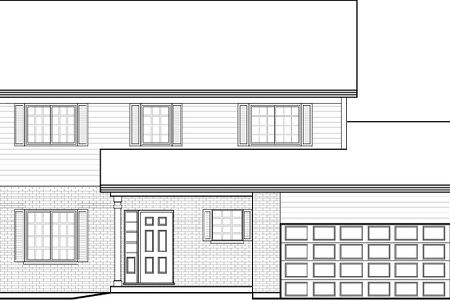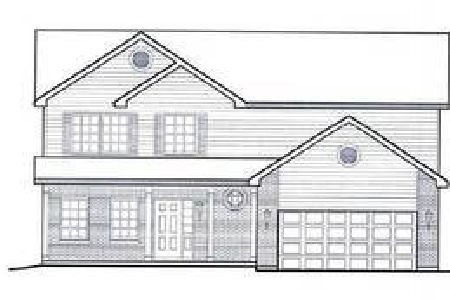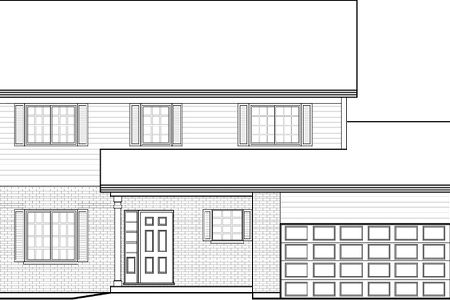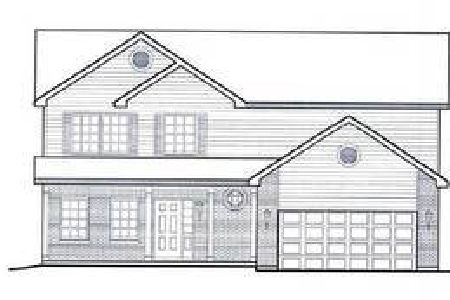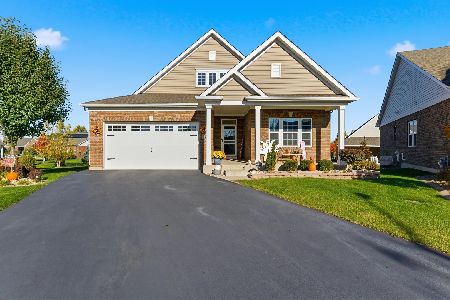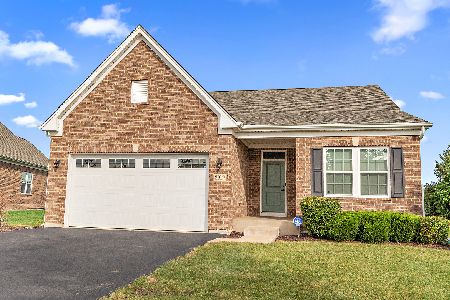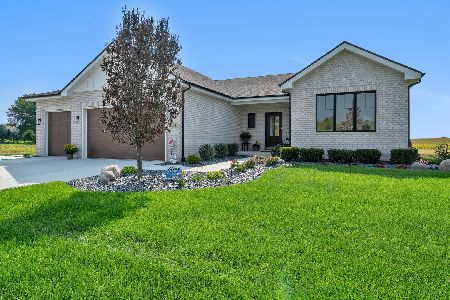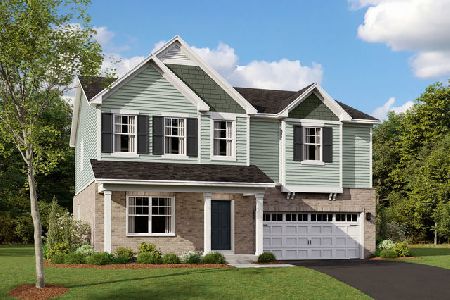2181 Knightsbridge Lane, New Lenox, Illinois 60451
$469,800
|
Sold
|
|
| Status: | Closed |
| Sqft: | 2,630 |
| Cost/Sqft: | $179 |
| Beds: | 3 |
| Baths: | 3 |
| Year Built: | 2015 |
| Property Taxes: | $8,984 |
| Days On Market: | 657 |
| Lot Size: | 0,32 |
Description
SPECTACULAR 2 Story in Heather Glen!! The popular Glenmont model shines bright as you are welcomed into a spacious formal living room. Continue through to the beautiful eat-in kitchen that boasts slate steel appliances, island w/breakfast bar, tons of cabinet and counter space, and pantry closet! Step out and relax in the fenced backyard on the stamped concrete patio with a dedicated playset area. The open floor plan flows to the large family room with white trim and neutral paint throughout. Head upstairs to enjoy a huge loft that can easily be converted into a fourth bedroom. A huge master bedroom with a dedicated master bath that has double sinks, soaking tub, separate shower, and walk-in closet! Big bedrooms, 2nd full bath, and a 2nd level laundry room complete the 2nd level. The unfinished basement offers tons of extra space for storage or your finishing touches with extra storage space in the crawl. NEW architectural roof (2021)! Close to shopping, Lincoln-Way Central High school district, and so much more! Truly a terrific find, don't pass it up!!
Property Specifics
| Single Family | |
| — | |
| — | |
| 2015 | |
| — | |
| GLENMONT | |
| No | |
| 0.32 |
| Will | |
| Heather Glen | |
| 403 / Annual | |
| — | |
| — | |
| — | |
| 11992336 | |
| 1508254070040000 |
Nearby Schools
| NAME: | DISTRICT: | DISTANCE: | |
|---|---|---|---|
|
Grade School
Spencer Point Elementary School |
122 | — | |
|
Middle School
Spencer Crossing Elementary Scho |
122 | Not in DB | |
|
High School
Lincoln-way Central High School |
210 | Not in DB | |
Property History
| DATE: | EVENT: | PRICE: | SOURCE: |
|---|---|---|---|
| 12 Apr, 2024 | Sold | $469,800 | MRED MLS |
| 6 Mar, 2024 | Under contract | $469,808 | MRED MLS |
| 1 Mar, 2024 | Listed for sale | $469,808 | MRED MLS |
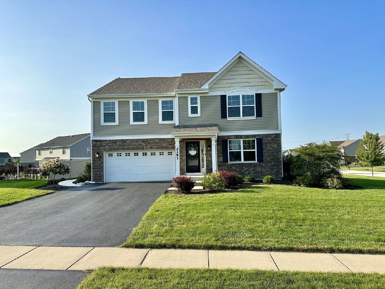
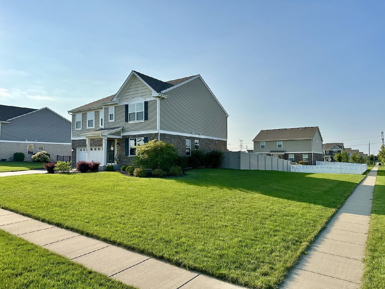
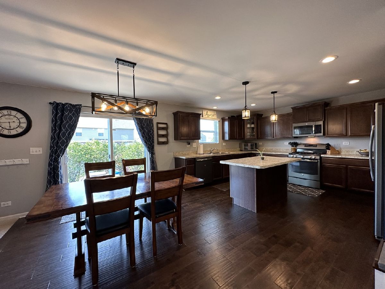
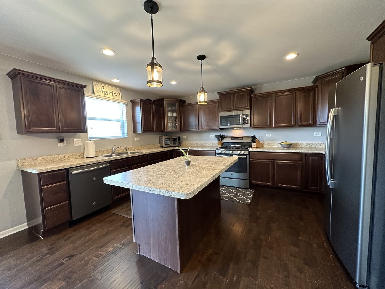
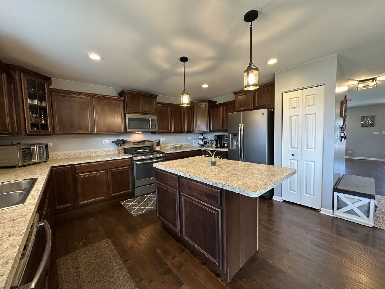
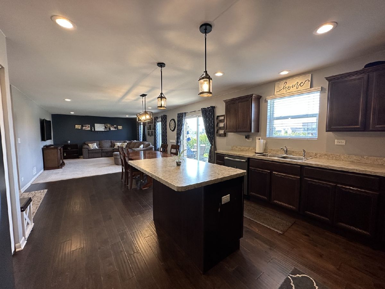
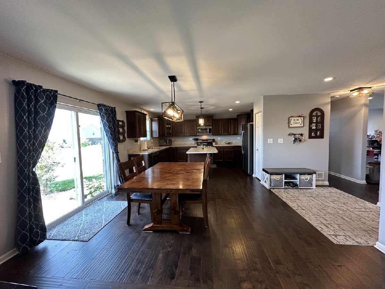
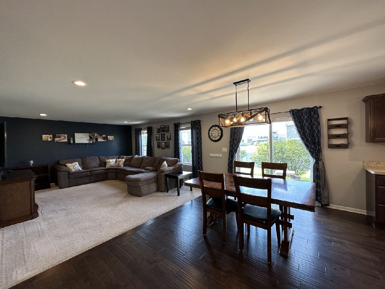
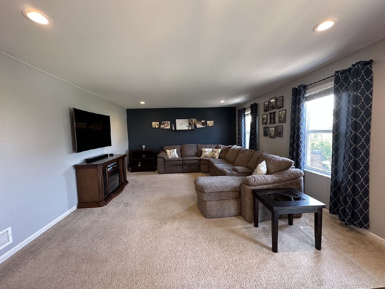
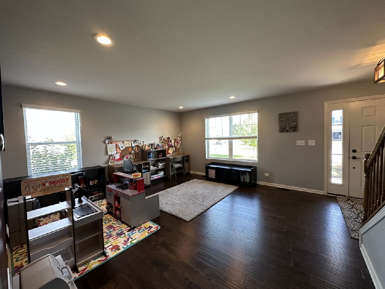
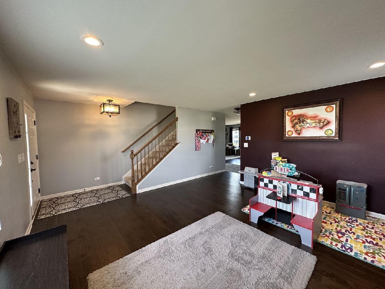
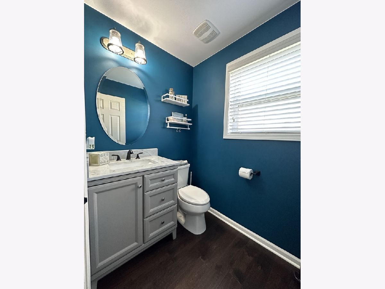
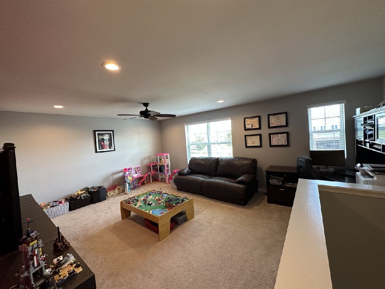
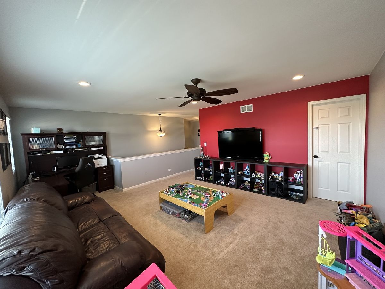
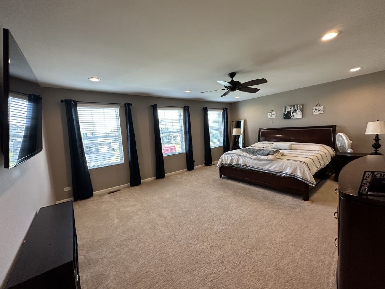
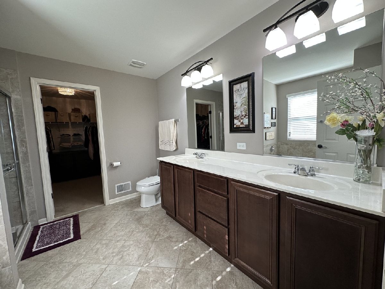
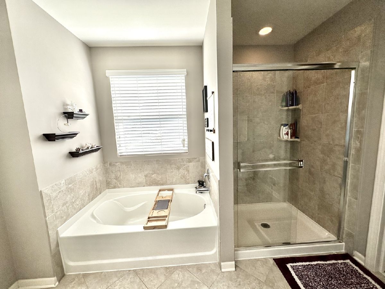
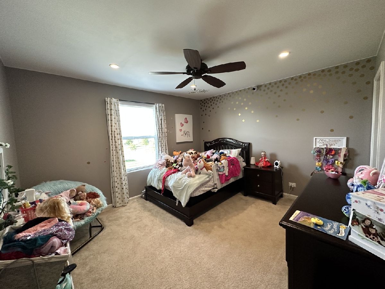
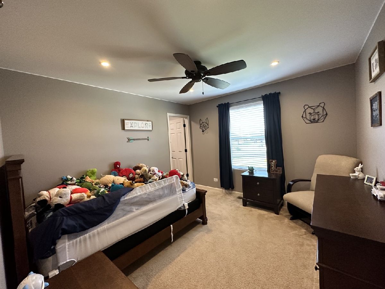
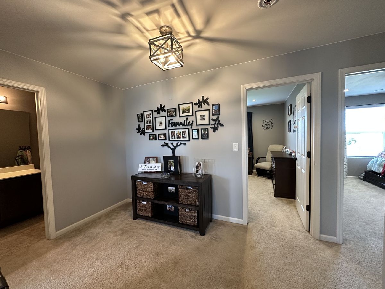
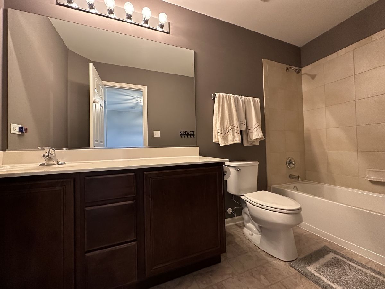
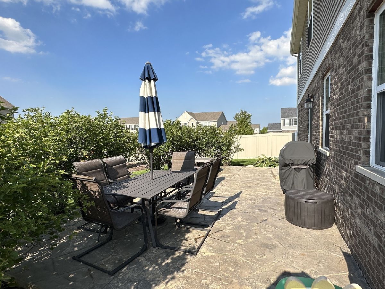
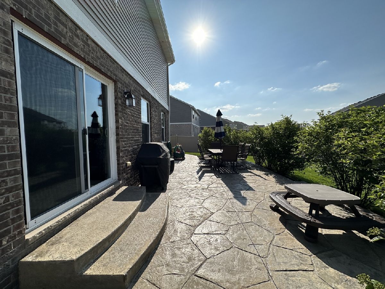
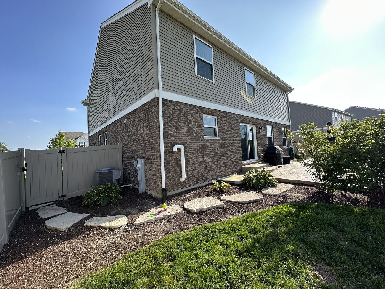
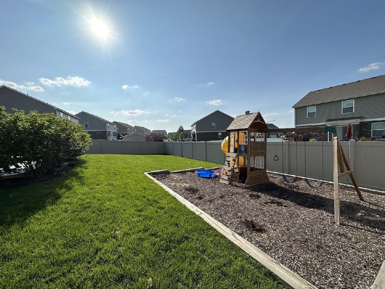
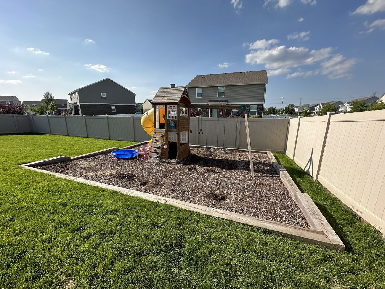
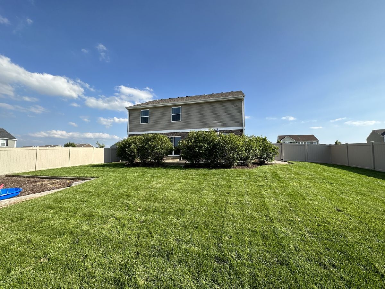
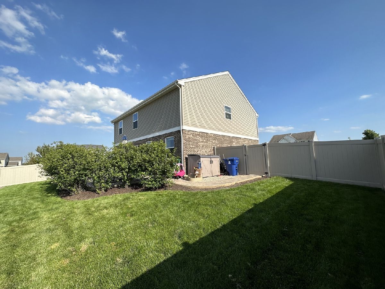
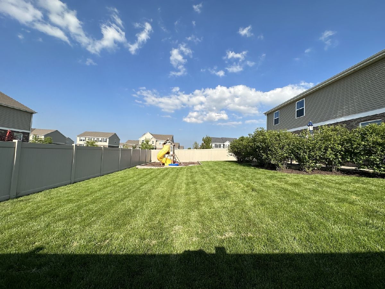
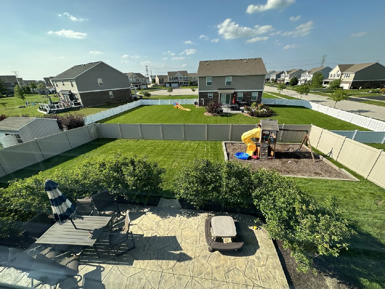
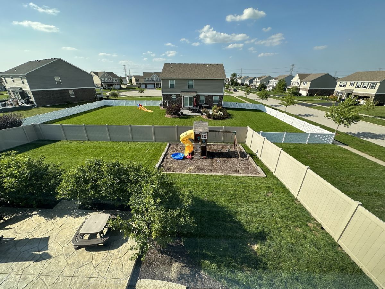
Room Specifics
Total Bedrooms: 3
Bedrooms Above Ground: 3
Bedrooms Below Ground: 0
Dimensions: —
Floor Type: —
Dimensions: —
Floor Type: —
Full Bathrooms: 3
Bathroom Amenities: Separate Shower,Double Sink,Soaking Tub
Bathroom in Basement: 0
Rooms: —
Basement Description: Unfinished
Other Specifics
| 2 | |
| — | |
| Asphalt | |
| — | |
| — | |
| 106 X 126 X 110 X 128 | |
| — | |
| — | |
| — | |
| — | |
| Not in DB | |
| — | |
| — | |
| — | |
| — |
Tax History
| Year | Property Taxes |
|---|---|
| 2024 | $8,984 |
Contact Agent
Nearby Similar Homes
Nearby Sold Comparables
Contact Agent
Listing Provided By
Century 21 Pride Realty

