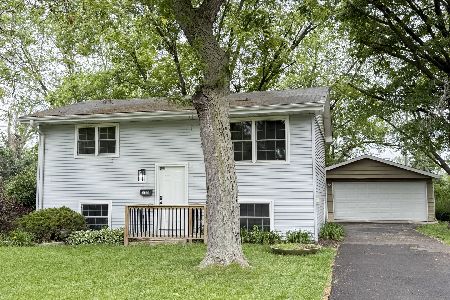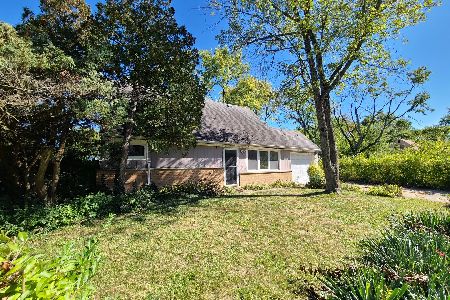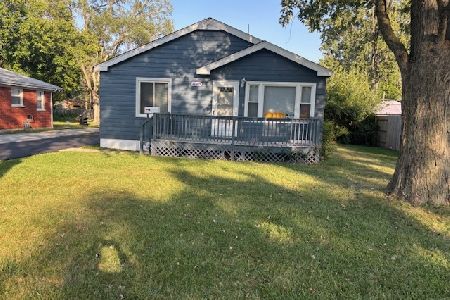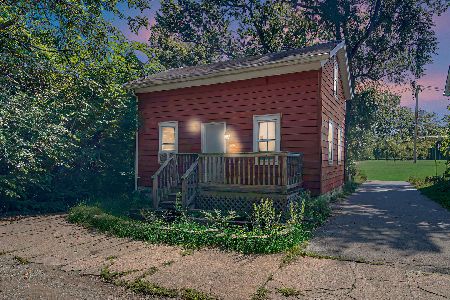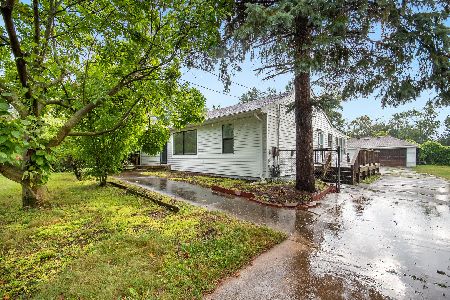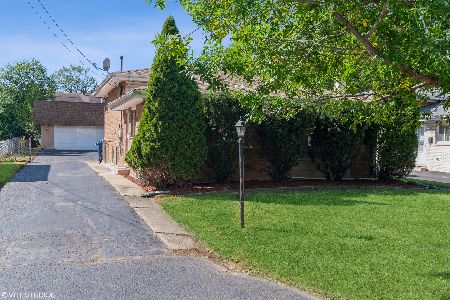21812 Main Street, Matteson, Illinois 60443
$75,000
|
Sold
|
|
| Status: | Closed |
| Sqft: | 0 |
| Cost/Sqft: | — |
| Beds: | 2 |
| Baths: | 2 |
| Year Built: | 1956 |
| Property Taxes: | $3,826 |
| Days On Market: | 5614 |
| Lot Size: | 0,00 |
Description
Well maintained four bedroom home with a fabulous custom kitchen featuring many cabinets, appliance garage, greenhouse window, and a large eating area. Sit in the huge screened porch and look out at the extra large backyard. The finished basement has a family room, bathroom and two bedrooms. The garage is a handy man's dream and the size of of a 3-car. Metra station just blocks away.
Property Specifics
| Single Family | |
| — | |
| Ranch | |
| 1956 | |
| Full | |
| — | |
| No | |
| 0 |
| Cook | |
| — | |
| 0 / Not Applicable | |
| None | |
| Lake Michigan | |
| Public Sewer | |
| 07545146 | |
| 31261190270000 |
Property History
| DATE: | EVENT: | PRICE: | SOURCE: |
|---|---|---|---|
| 28 Apr, 2011 | Sold | $75,000 | MRED MLS |
| 28 Dec, 2010 | Under contract | $99,000 | MRED MLS |
| — | Last price change | $119,000 | MRED MLS |
| 2 Jun, 2010 | Listed for sale | $159,000 | MRED MLS |
| 9 Oct, 2024 | Sold | $235,000 | MRED MLS |
| 16 Aug, 2024 | Under contract | $235,000 | MRED MLS |
| 8 Aug, 2024 | Listed for sale | $235,000 | MRED MLS |
Room Specifics
Total Bedrooms: 4
Bedrooms Above Ground: 2
Bedrooms Below Ground: 2
Dimensions: —
Floor Type: —
Dimensions: —
Floor Type: —
Dimensions: —
Floor Type: —
Full Bathrooms: 2
Bathroom Amenities: —
Bathroom in Basement: 1
Rooms: Screened Porch
Basement Description: Finished
Other Specifics
| 2 | |
| — | |
| — | |
| Deck, Hot Tub, Porch Screened | |
| — | |
| 115 X 143 | |
| — | |
| None | |
| Hot Tub | |
| Range, Microwave, Dishwasher, Refrigerator | |
| Not in DB | |
| — | |
| — | |
| — | |
| Gas Starter |
Tax History
| Year | Property Taxes |
|---|---|
| 2011 | $3,826 |
| 2024 | $4,347 |
Contact Agent
Nearby Similar Homes
Nearby Sold Comparables
Contact Agent
Listing Provided By
Century 21 Pride Realty

