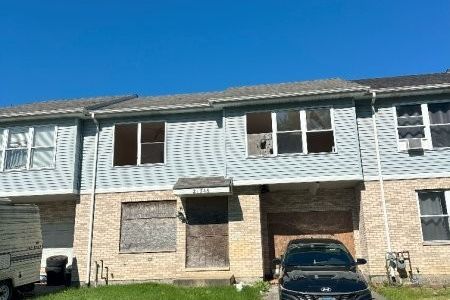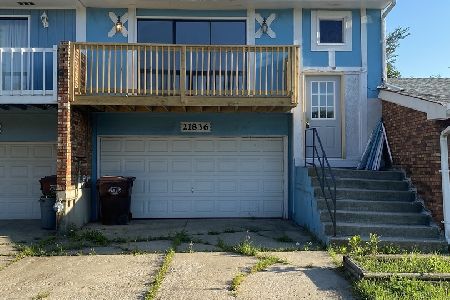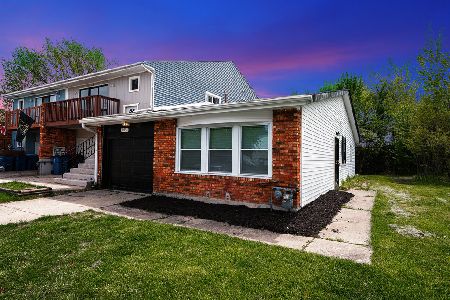21817 Peterson Avenue, Sauk Village, Illinois 60411
$156,000
|
Sold
|
|
| Status: | Closed |
| Sqft: | 2,044 |
| Cost/Sqft: | $78 |
| Beds: | 3 |
| Baths: | 2 |
| Year Built: | 1978 |
| Property Taxes: | $2,588 |
| Days On Market: | 1356 |
| Lot Size: | 0,00 |
Description
Move right in to this fabulous rehab on a great big corner lot! Everything is new! The large living room is bright and airy with possible room for small dining area; water proof luxury vinyl flooring on main floor, new carpeting in all 3 bedrooms; granite counter tops, new cabinets and stainless steel appliances in this kitchen. Enjoy the rebuilt back deck with access from the kitchen and main bedroom. Full bathroom with clean lines and tile floor complete the main level. Downstairs features water resistant luxury vinyl flooring, a spacious area for entertaining, and ample space for the laundry area; and a bath with tiled shower. Sliding glass doors gives access to the backyard. **SELLER OFFERING $3,000 CLOSING COST CREDIT WITH REASONABLE OFFER**
Property Specifics
| Condos/Townhomes | |
| 2 | |
| — | |
| 1978 | |
| — | |
| — | |
| Yes | |
| — |
| Cook | |
| — | |
| — / Not Applicable | |
| — | |
| — | |
| — | |
| 11409906 | |
| 32253190200000 |
Property History
| DATE: | EVENT: | PRICE: | SOURCE: |
|---|---|---|---|
| 27 Oct, 2022 | Sold | $156,000 | MRED MLS |
| 20 Sep, 2022 | Under contract | $159,900 | MRED MLS |
| — | Last price change | $163,000 | MRED MLS |
| 18 May, 2022 | Listed for sale | $176,000 | MRED MLS |
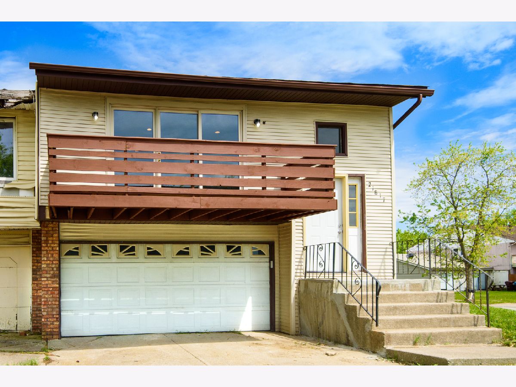
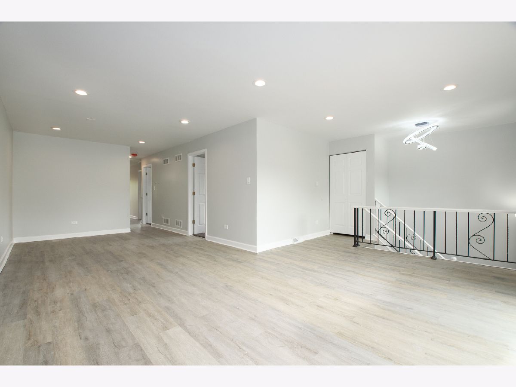
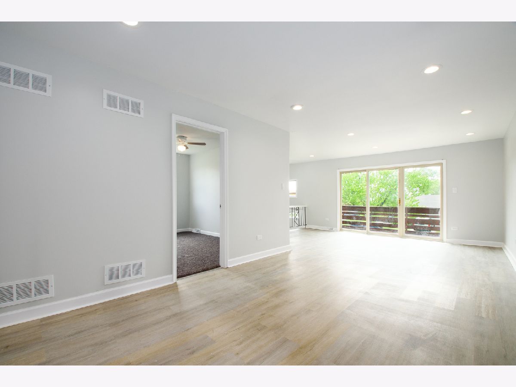
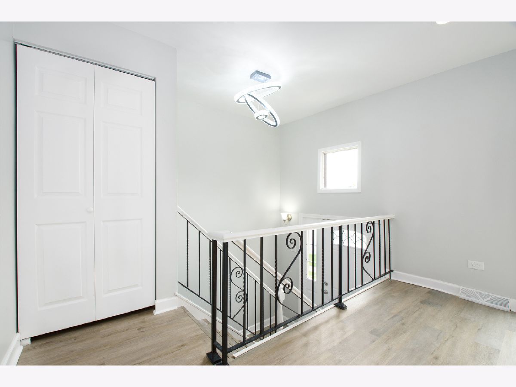
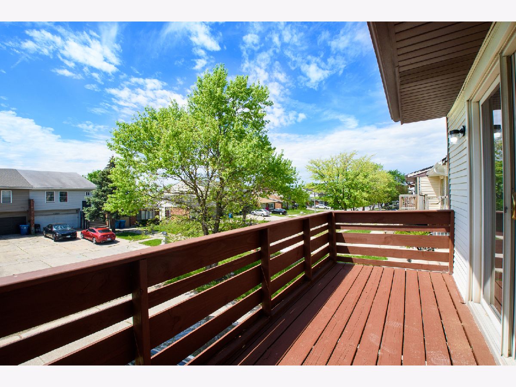
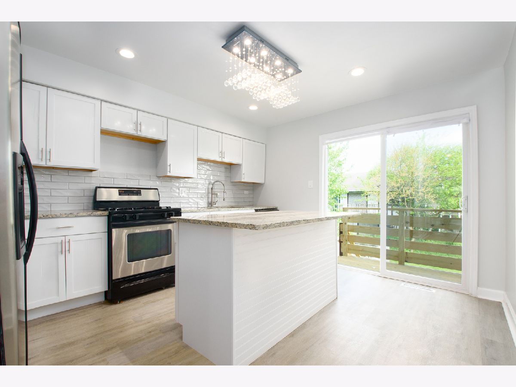
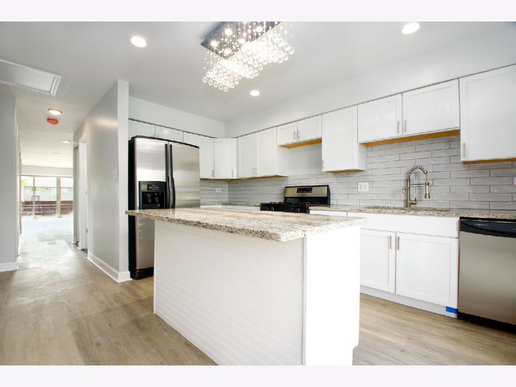
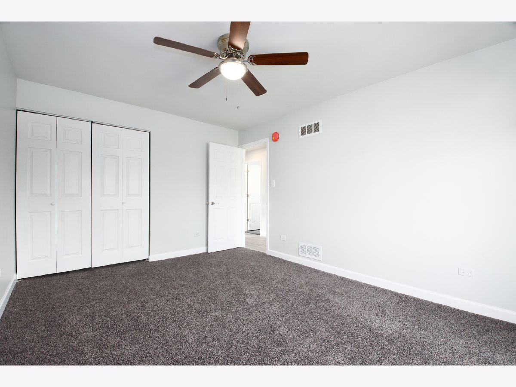
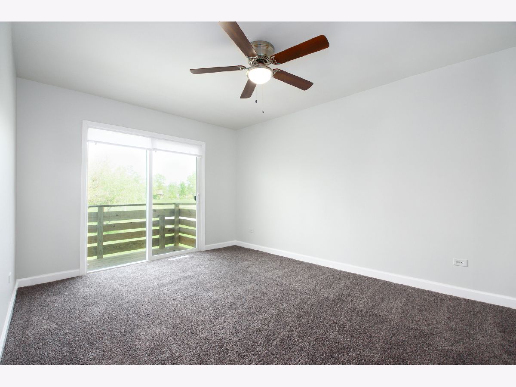
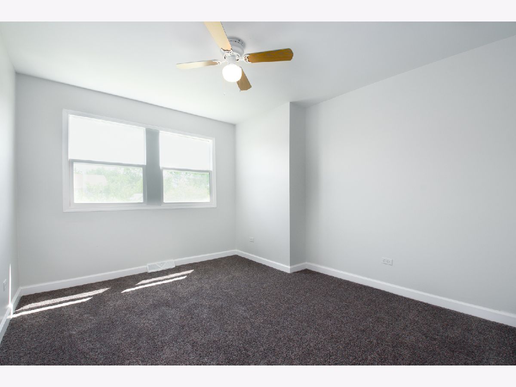
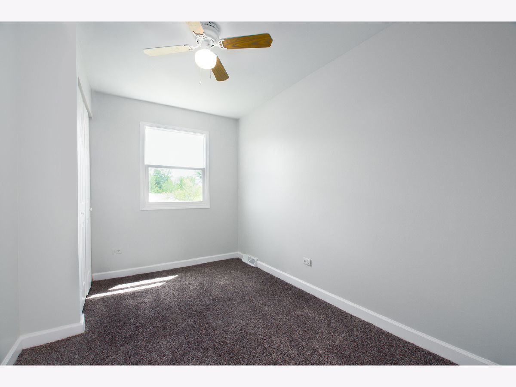
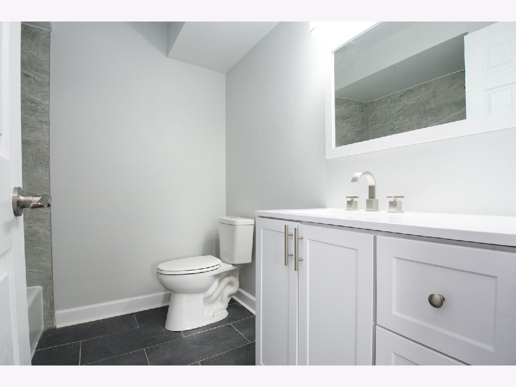
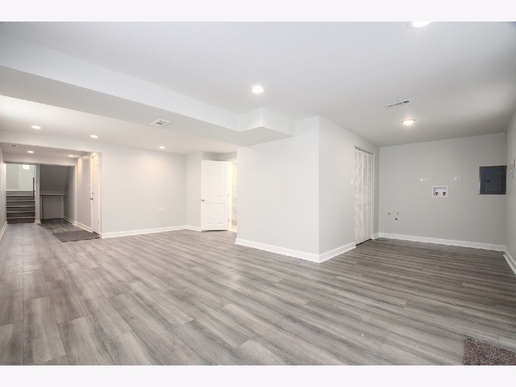
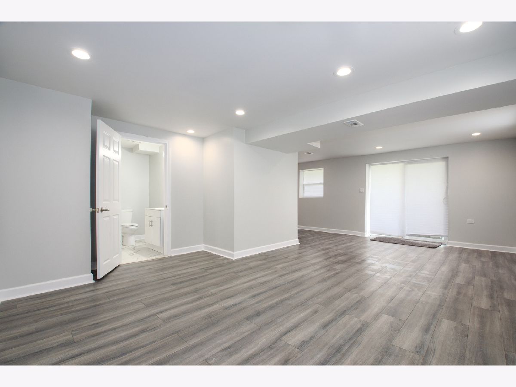
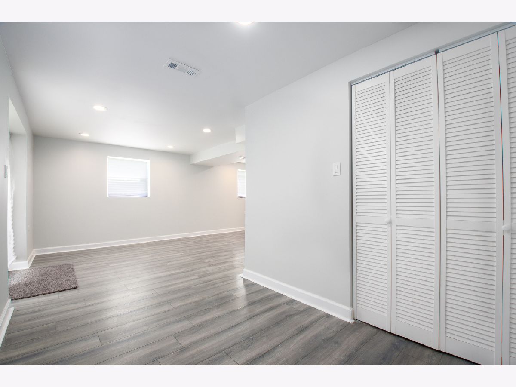
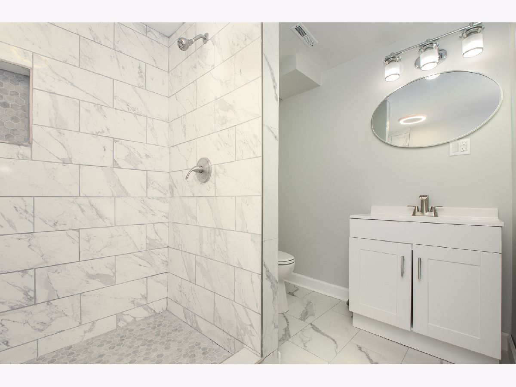
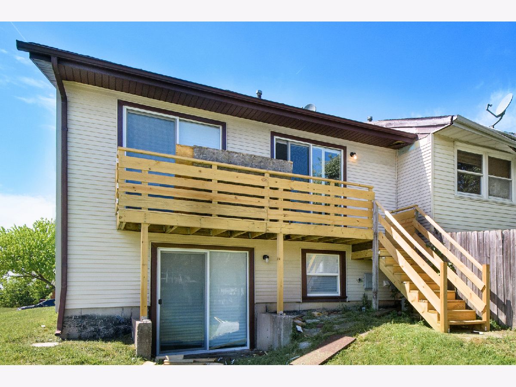
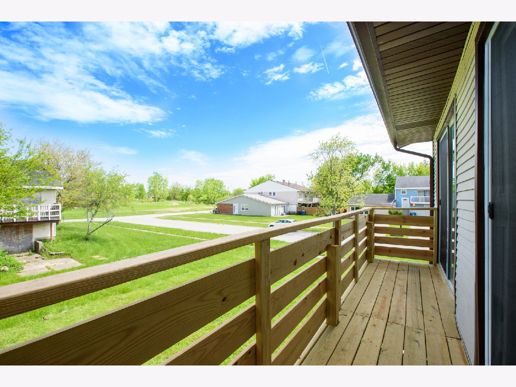
Room Specifics
Total Bedrooms: 3
Bedrooms Above Ground: 3
Bedrooms Below Ground: 0
Dimensions: —
Floor Type: —
Dimensions: —
Floor Type: —
Full Bathrooms: 2
Bathroom Amenities: —
Bathroom in Basement: 0
Rooms: —
Basement Description: Slab
Other Specifics
| 2 | |
| — | |
| — | |
| — | |
| — | |
| 30X110 | |
| — | |
| — | |
| — | |
| — | |
| Not in DB | |
| — | |
| — | |
| — | |
| — |
Tax History
| Year | Property Taxes |
|---|---|
| 2022 | $2,588 |
Contact Agent
Nearby Sold Comparables
Contact Agent
Listing Provided By
McColly Real Estate

