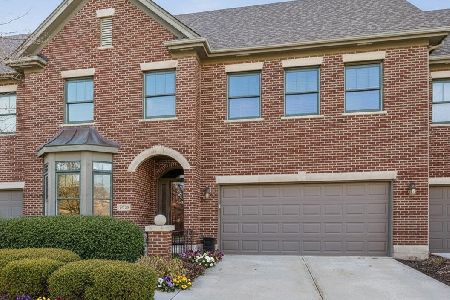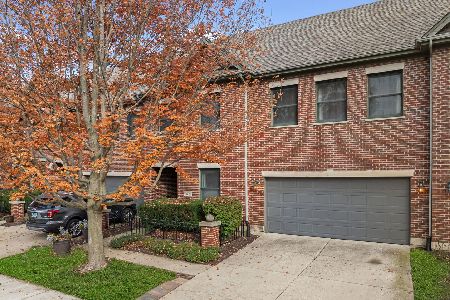21821 Cappel Lane, Frankfort, Illinois 60423
$338,000
|
Sold
|
|
| Status: | Closed |
| Sqft: | 1,762 |
| Cost/Sqft: | $196 |
| Beds: | 2 |
| Baths: | 2 |
| Year Built: | 2002 |
| Property Taxes: | $5,739 |
| Days On Market: | 2703 |
| Lot Size: | 0,00 |
Description
Rarely available TRUE RANCH Townhome in desireable Founders Place neighborhood. Steps from downtown Frankfort. This 2 bedrooms, 2 full bath + den end unit is bright and welcoming. The interior features 9ft ceilings, hardwood floors and main level laundry room with maple cabinets. There is plenty of room for entertaining in this townhome. The eat in kitchen has 42" BRAKUR maple cabinets, ample granite counter space, built in oven with warming drawer canned lighting and vaulted ceilings. There is a huge separate dining room off the kithchen with hardwood floors and tray ceiling. The 2 story living room has a gas start fireplace and wet bar. The Master bedroom features vaulted ceilings, private master bath with separate shower, and large walk in closet. The den has a beautiful bay window, tray ceiling and built-in book shelves. From the dining room step outside to the screened in porch that leads to a beautiful paver brick patio and professional landscape. This unit will not disappoint!
Property Specifics
| Condos/Townhomes | |
| 1 | |
| — | |
| 2002 | |
| Full | |
| — | |
| No | |
| — |
| Will | |
| — | |
| 245 / Monthly | |
| Insurance,Exterior Maintenance,Lawn Care,Snow Removal | |
| Public | |
| Public Sewer | |
| 10063617 | |
| 1909281070190000 |
Nearby Schools
| NAME: | DISTRICT: | DISTANCE: | |
|---|---|---|---|
|
High School
Lincoln-way East High School |
210 | Not in DB | |
Property History
| DATE: | EVENT: | PRICE: | SOURCE: |
|---|---|---|---|
| 5 Oct, 2018 | Sold | $338,000 | MRED MLS |
| 29 Aug, 2018 | Under contract | $344,900 | MRED MLS |
| 27 Aug, 2018 | Listed for sale | $344,900 | MRED MLS |
Room Specifics
Total Bedrooms: 2
Bedrooms Above Ground: 2
Bedrooms Below Ground: 0
Dimensions: —
Floor Type: Carpet
Full Bathrooms: 2
Bathroom Amenities: —
Bathroom in Basement: 0
Rooms: Den,Sun Room,Foyer
Basement Description: Unfinished,Crawl
Other Specifics
| 2 | |
| — | |
| — | |
| — | |
| — | |
| 37X61X38X61 | |
| — | |
| Full | |
| Vaulted/Cathedral Ceilings, Bar-Wet, Hardwood Floors, First Floor Bedroom, First Floor Laundry, Storage | |
| Microwave, Dishwasher, Refrigerator, Washer, Dryer, Disposal, Cooktop, Built-In Oven, Range Hood | |
| Not in DB | |
| — | |
| — | |
| — | |
| Wood Burning, Attached Fireplace Doors/Screen, Gas Log |
Tax History
| Year | Property Taxes |
|---|---|
| 2018 | $5,739 |
Contact Agent
Nearby Similar Homes
Nearby Sold Comparables
Contact Agent
Listing Provided By
Coldwell Banker Residential






