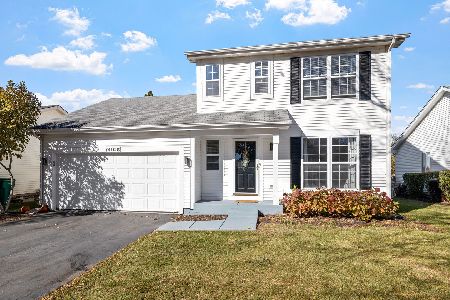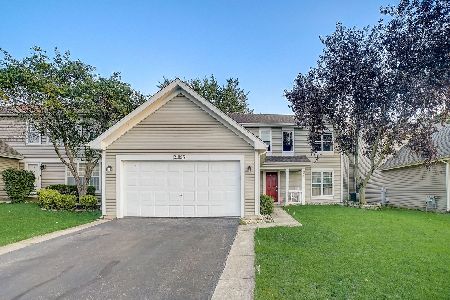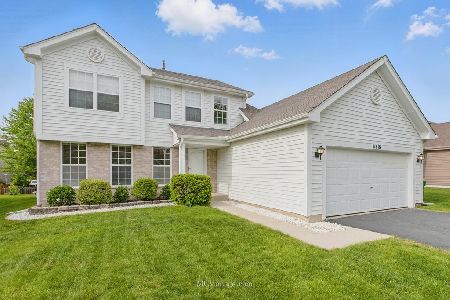21825 Knollwood Drive, Plainfield, Illinois 60544
$245,000
|
Sold
|
|
| Status: | Closed |
| Sqft: | 2,000 |
| Cost/Sqft: | $125 |
| Beds: | 4 |
| Baths: | 3 |
| Year Built: | 1995 |
| Property Taxes: | $6,119 |
| Days On Market: | 2360 |
| Lot Size: | 0,25 |
Description
This house is a must see! It has been fully renovated and is completely move-in ready with mature trees all on a quiet street! It has 4 bedrooms, 2.5 bathrooms and very spacious throughout. The gourmet kitchen features granite countertops with a farm sink, stainless steel appliances, beautiful white cabinetry and counter seating next to the eating area. The spacious master bedroom bath has beautiful slate floors, tiled shower and a double vanity with granite countertops. The interior has fresh paint, new flooring and carpet throughout. The roof, windows, doors, furnace, A/C unit and water heater are all new! Plainfield School District. Close to I-55 and shopping areas. MLS #10479855
Property Specifics
| Single Family | |
| — | |
| A-Frame | |
| 1995 | |
| None | |
| — | |
| No | |
| 0.25 |
| Will | |
| Lakewood Falls | |
| 65 / Monthly | |
| Clubhouse | |
| Public | |
| Public Sewer | |
| 10479855 | |
| 0603012050050000 |
Nearby Schools
| NAME: | DISTRICT: | DISTANCE: | |
|---|---|---|---|
|
Grade School
Lakewood Falls Elementary School |
202 | — | |
|
High School
Plainfield East High School |
202 | Not in DB | |
Property History
| DATE: | EVENT: | PRICE: | SOURCE: |
|---|---|---|---|
| 27 Nov, 2019 | Sold | $245,000 | MRED MLS |
| 29 Aug, 2019 | Under contract | $249,900 | MRED MLS |
| — | Last price change | $259,900 | MRED MLS |
| 9 Aug, 2019 | Listed for sale | $259,900 | MRED MLS |
| 5 Jan, 2024 | Sold | $349,000 | MRED MLS |
| 20 Nov, 2023 | Under contract | $349,900 | MRED MLS |
| 7 Nov, 2023 | Listed for sale | $349,900 | MRED MLS |
Room Specifics
Total Bedrooms: 4
Bedrooms Above Ground: 4
Bedrooms Below Ground: 0
Dimensions: —
Floor Type: Carpet
Dimensions: —
Floor Type: Carpet
Dimensions: —
Floor Type: Carpet
Full Bathrooms: 3
Bathroom Amenities: Separate Shower
Bathroom in Basement: 0
Rooms: Eating Area
Basement Description: None
Other Specifics
| 2 | |
| Concrete Perimeter | |
| Asphalt | |
| Patio | |
| Fenced Yard | |
| 55 X 110 | |
| Pull Down Stair | |
| Full | |
| Wood Laminate Floors, Second Floor Laundry | |
| Microwave, Dishwasher, Refrigerator, Stainless Steel Appliance(s) | |
| Not in DB | |
| Clubhouse, Sidewalks, Street Lights | |
| — | |
| — | |
| — |
Tax History
| Year | Property Taxes |
|---|---|
| 2019 | $6,119 |
| 2024 | $6,929 |
Contact Agent
Nearby Similar Homes
Nearby Sold Comparables
Contact Agent
Listing Provided By
Metro Realty Inc.








