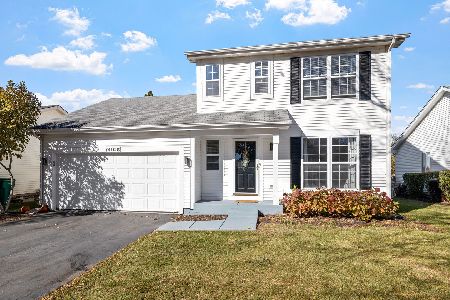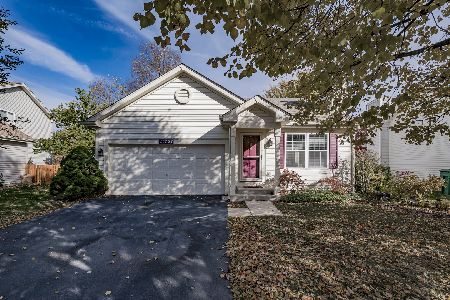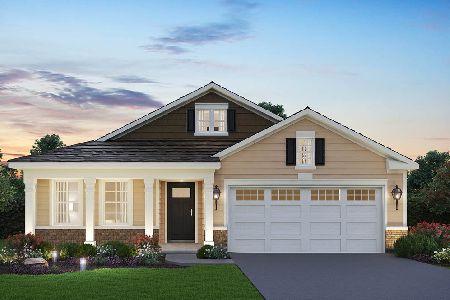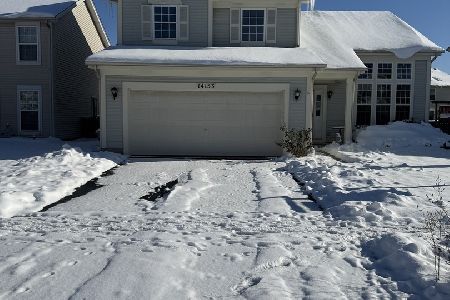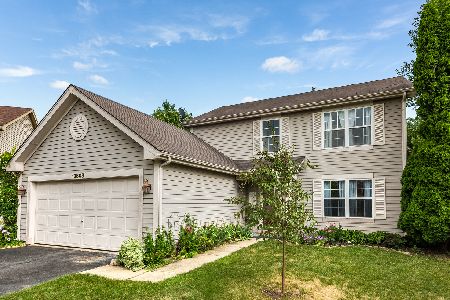21826 Juneau Drive, Plainfield, Illinois 60544
$311,000
|
Sold
|
|
| Status: | Closed |
| Sqft: | 2,440 |
| Cost/Sqft: | $127 |
| Beds: | 3 |
| Baths: | 3 |
| Year Built: | 1996 |
| Property Taxes: | $5,589 |
| Days On Market: | 1164 |
| Lot Size: | 0,17 |
Description
MOVE IN READY FOR THE HOLIDAYS!! House offers an open floor concept on the 1st floor with a huge formal living room and dining room with an additional family room, breakfast and kitchen with granite counter top and stainless steel appliances. 2nd floor offer 3 bedrooms, master bedroom with a full master bath and 2bd shareable bathroom, a convenience 2nd floor laundry hut up. Finished basement great for tornado emergency shelter, utility and storage room. 2 Car garage, fenced back patio for family gatherings. Must see before it is gone!!
Property Specifics
| Single Family | |
| — | |
| — | |
| 1996 | |
| — | |
| — | |
| No | |
| 0.17 |
| Will | |
| — | |
| 68 / Monthly | |
| — | |
| — | |
| — | |
| 11673916 | |
| 0603012090160000 |
Property History
| DATE: | EVENT: | PRICE: | SOURCE: |
|---|---|---|---|
| 27 Dec, 2022 | Sold | $311,000 | MRED MLS |
| 18 Nov, 2022 | Under contract | $309,900 | MRED MLS |
| 15 Nov, 2022 | Listed for sale | $309,900 | MRED MLS |
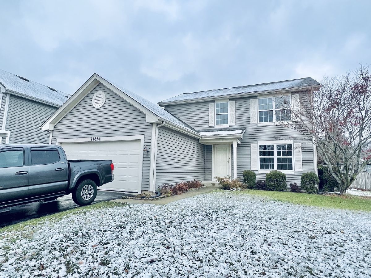
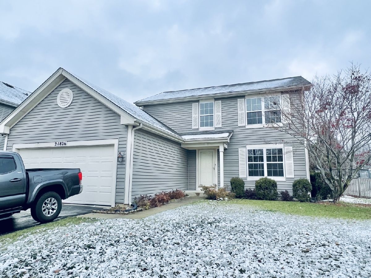
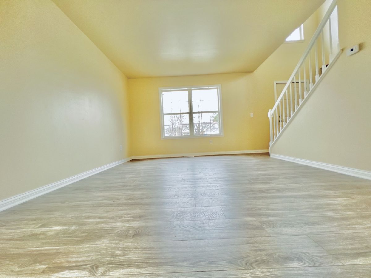
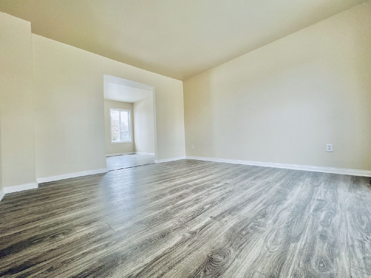
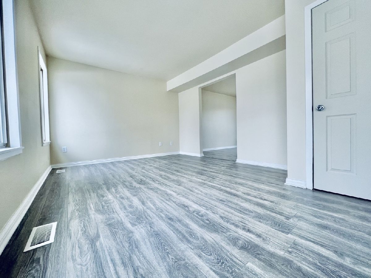
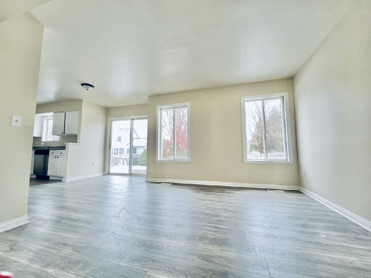
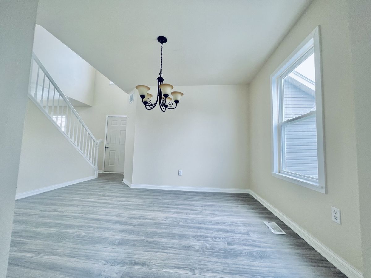
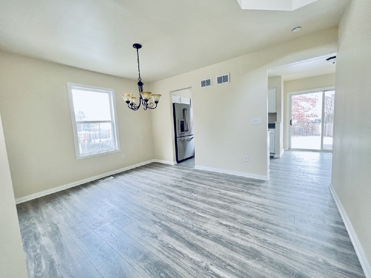
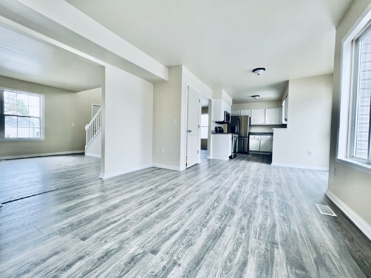
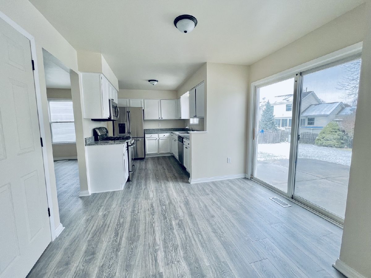
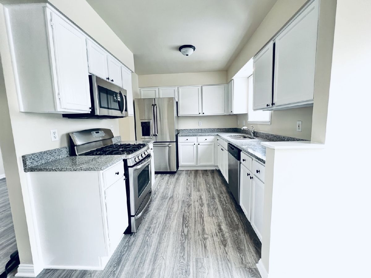
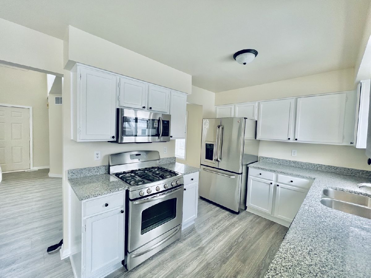
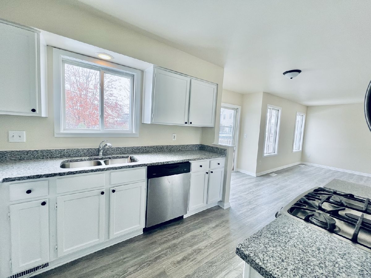
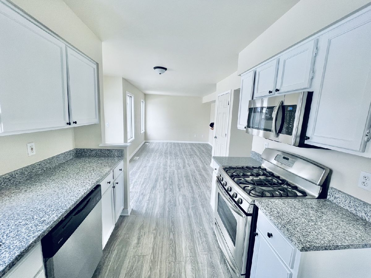
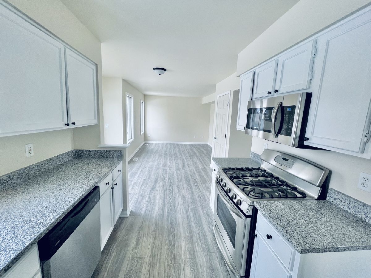
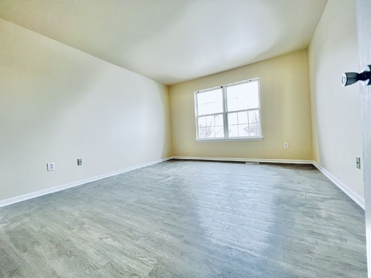
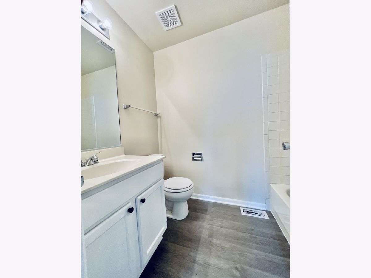
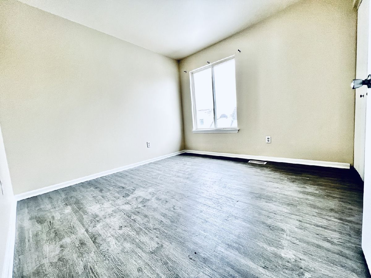
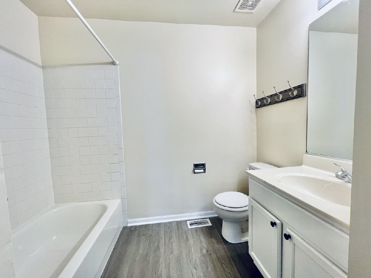
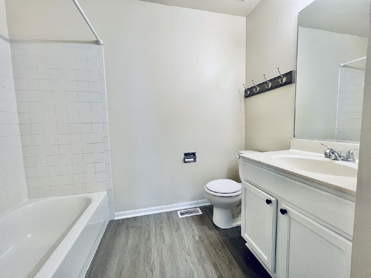
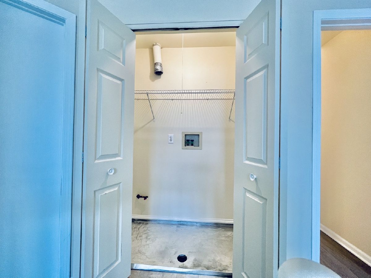
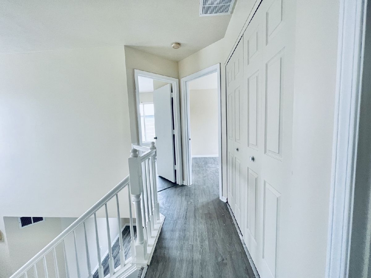
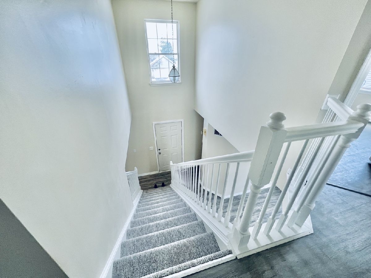
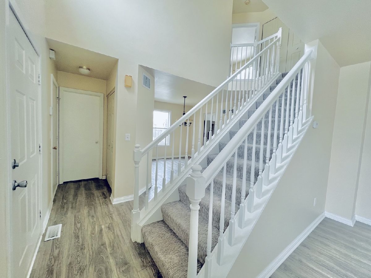
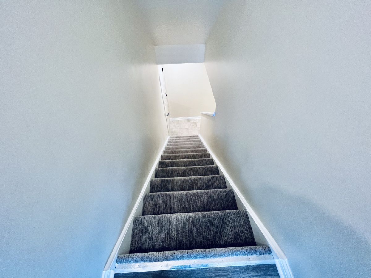
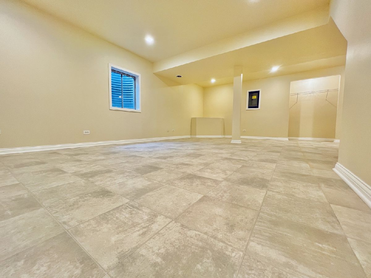
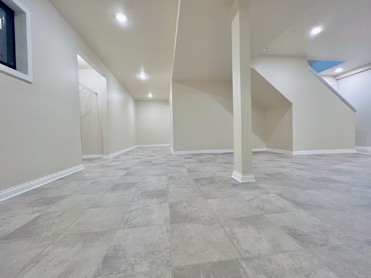
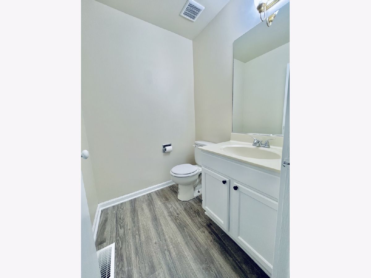
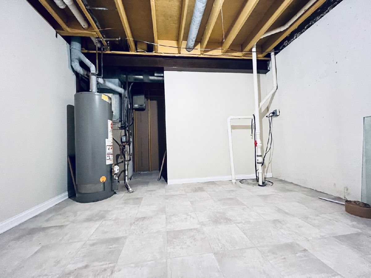
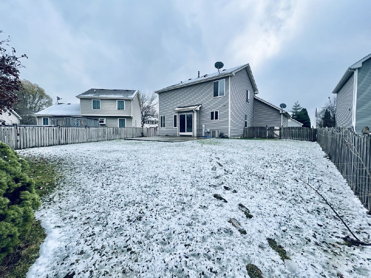
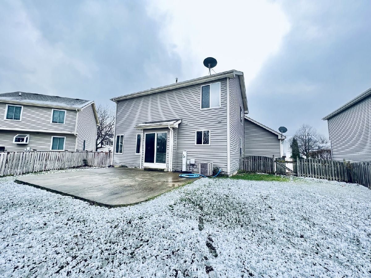
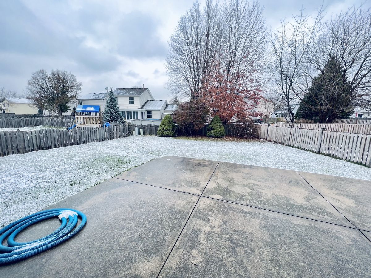
Room Specifics
Total Bedrooms: 3
Bedrooms Above Ground: 3
Bedrooms Below Ground: 0
Dimensions: —
Floor Type: —
Dimensions: —
Floor Type: —
Full Bathrooms: 3
Bathroom Amenities: —
Bathroom in Basement: 0
Rooms: —
Basement Description: Finished
Other Specifics
| 2 | |
| — | |
| Concrete | |
| — | |
| — | |
| 7208 | |
| — | |
| — | |
| — | |
| — | |
| Not in DB | |
| — | |
| — | |
| — | |
| — |
Tax History
| Year | Property Taxes |
|---|---|
| 2022 | $5,589 |
Contact Agent
Nearby Similar Homes
Nearby Sold Comparables
Contact Agent
Listing Provided By
RE/MAX Partners

