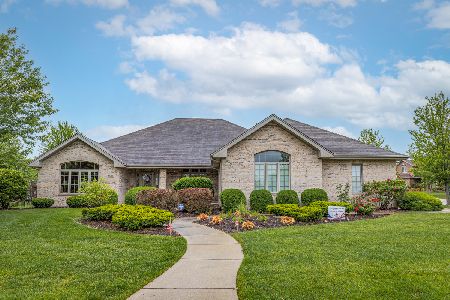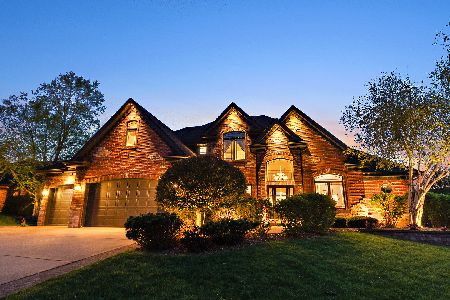21839 Yellow Finch Lane, Frankfort, Illinois 60423
$407,500
|
Sold
|
|
| Status: | Closed |
| Sqft: | 2,668 |
| Cost/Sqft: | $157 |
| Beds: | 3 |
| Baths: | 4 |
| Year Built: | 2005 |
| Property Taxes: | $11,064 |
| Days On Market: | 4960 |
| Lot Size: | 0,35 |
Description
THE SPRAWLING RANCH U WANT WITH THE IN-GROUND POOL U CRAVE! Brick/stone beauty features fabulous wide-plank distressed hickory floors, formal living (or office), split bedroom plan w/private master suite incl French doors to yard! Fabulous natural hickory/granite/stainless kitchen. Open staircase to 9' partially finished basement. OMG, the yard! Paverscaped, saline pool w/waterfall, lush landscape, pool house & more!
Property Specifics
| Single Family | |
| — | |
| Ranch | |
| 2005 | |
| Full | |
| — | |
| No | |
| 0.35 |
| Will | |
| Cardinal Lake | |
| 0 / Not Applicable | |
| None | |
| Public | |
| Public Sewer | |
| 08099001 | |
| 1909291050430000 |
Nearby Schools
| NAME: | DISTRICT: | DISTANCE: | |
|---|---|---|---|
|
Grade School
Chelsea Elementary School |
157C | — | |
|
Middle School
Hickory Creek Middle School |
157C | Not in DB | |
|
High School
Lincoln-way East High School |
210 | Not in DB | |
|
Alternate Elementary School
Grand Prairie Elementary School |
— | Not in DB | |
Property History
| DATE: | EVENT: | PRICE: | SOURCE: |
|---|---|---|---|
| 17 Aug, 2012 | Sold | $407,500 | MRED MLS |
| 19 Jul, 2012 | Under contract | $419,900 | MRED MLS |
| 21 Jun, 2012 | Listed for sale | $419,900 | MRED MLS |
Room Specifics
Total Bedrooms: 4
Bedrooms Above Ground: 3
Bedrooms Below Ground: 1
Dimensions: —
Floor Type: Carpet
Dimensions: —
Floor Type: Carpet
Dimensions: —
Floor Type: Carpet
Full Bathrooms: 4
Bathroom Amenities: Whirlpool,Separate Shower,Double Sink
Bathroom in Basement: 1
Rooms: Breakfast Room,Foyer
Basement Description: Partially Finished
Other Specifics
| 3 | |
| Concrete Perimeter | |
| Concrete | |
| Patio, Brick Paver Patio, In Ground Pool | |
| Cul-De-Sac,Fenced Yard,Landscaped | |
| 90X174.96X91X165.74 | |
| — | |
| Full | |
| Vaulted/Cathedral Ceilings, Skylight(s), Hardwood Floors, First Floor Bedroom, First Floor Laundry, First Floor Full Bath | |
| Double Oven, Microwave, Dishwasher, Refrigerator, Washer, Dryer, Disposal, Stainless Steel Appliance(s) | |
| Not in DB | |
| Sidewalks, Street Lights, Street Paved | |
| — | |
| — | |
| Wood Burning |
Tax History
| Year | Property Taxes |
|---|---|
| 2012 | $11,064 |
Contact Agent
Nearby Similar Homes
Nearby Sold Comparables
Contact Agent
Listing Provided By
RE/MAX All Properties







