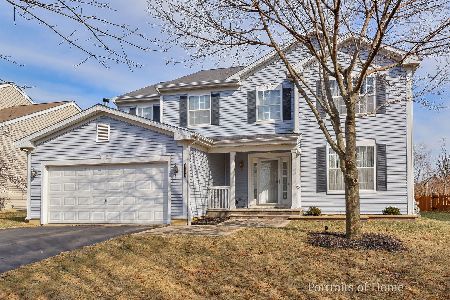2184 Fescue Drive, Aurora, Illinois 60504
$388,888
|
Sold
|
|
| Status: | Closed |
| Sqft: | 2,820 |
| Cost/Sqft: | $129 |
| Beds: | 4 |
| Baths: | 3 |
| Year Built: | 2006 |
| Property Taxes: | $7,624 |
| Days On Market: | 1444 |
| Lot Size: | 0,18 |
Description
ABSOLUTELY STUNNING HOME on gorgeous lot. 4 BEDROOMS,2.1 BATHS..3 CAR GARAGE !! Paver brick walkway, front and back...porch & beautiful landscaping. Open floor plan. Volume ceilings, Large island in the kitchen, new granite countertops, with SS appl's, high end state of art refrigerator, stone back splash. Breakfast rm/sunroom, high end washer and dryer. Family room with fireplace. 1st floor den/BEDROOM. Fabulous MASTER BATHROOM, 8x5 shower, soaking tub, double vanity & 13x10 walk-in closet! Huge loft, overlooking family room... Deck & beautiful brick patio overlooking great big back yard.. Walk to park & beautiful Waubonsie Lake. Min's to Westridge Mall & train station..
Property Specifics
| Single Family | |
| — | |
| — | |
| 2006 | |
| Full | |
| — | |
| No | |
| 0.18 |
| Kane | |
| Natures Glen | |
| 250 / Annual | |
| Other | |
| Lake Michigan | |
| Public Sewer | |
| 11318832 | |
| 1525478013 |
Nearby Schools
| NAME: | DISTRICT: | DISTANCE: | |
|---|---|---|---|
|
Grade School
Olney C Allen Elementary School |
131 | — | |
|
Middle School
Henry W Cowherd Middle School |
131 | Not in DB | |
|
High School
East High School |
131 | Not in DB | |
Property History
| DATE: | EVENT: | PRICE: | SOURCE: |
|---|---|---|---|
| 13 Jan, 2014 | Sold | $250,000 | MRED MLS |
| 26 Nov, 2013 | Under contract | $250,000 | MRED MLS |
| 20 Nov, 2013 | Listed for sale | $250,000 | MRED MLS |
| 8 Mar, 2022 | Sold | $388,888 | MRED MLS |
| 9 Feb, 2022 | Under contract | $364,900 | MRED MLS |
| 6 Feb, 2022 | Listed for sale | $364,900 | MRED MLS |
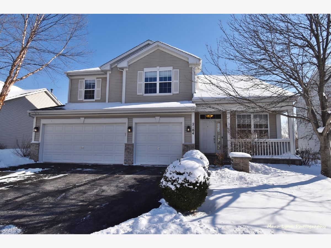
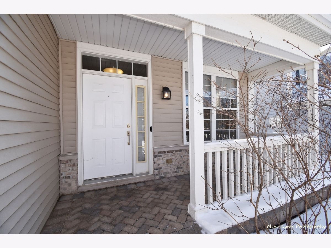
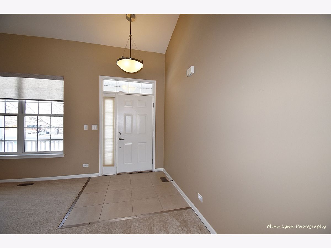
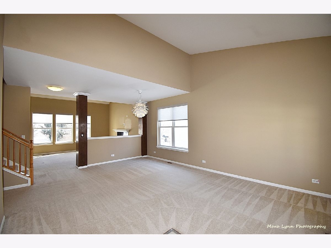
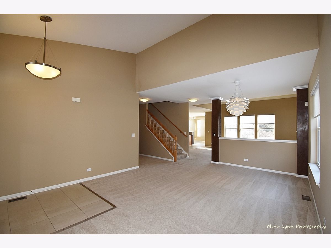
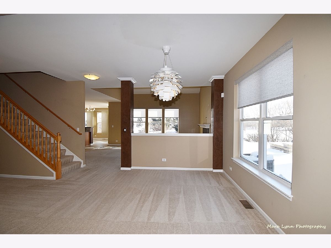
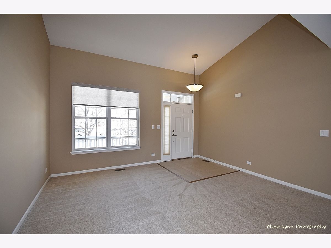
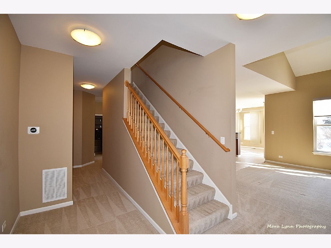
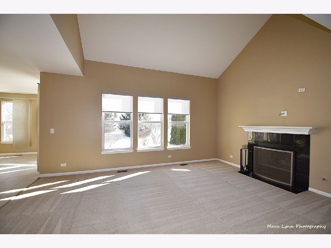
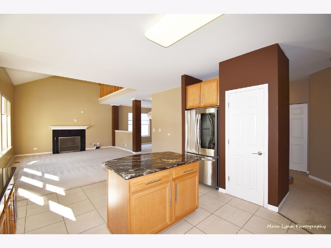
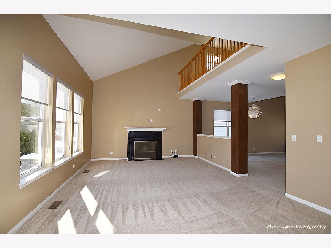
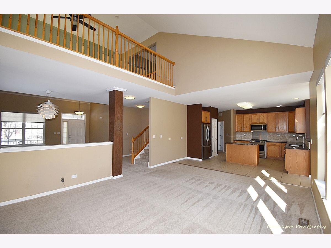
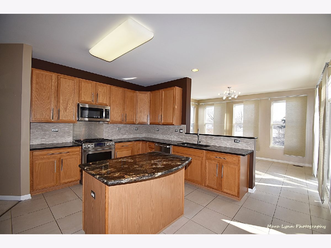
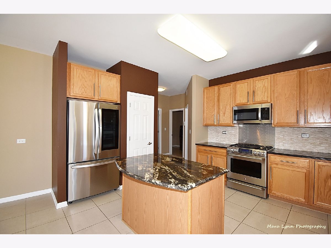
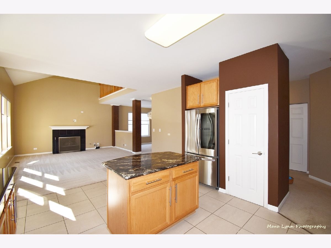
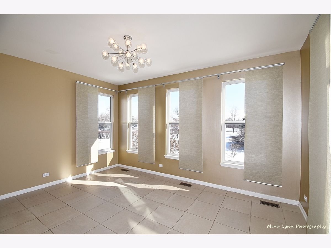
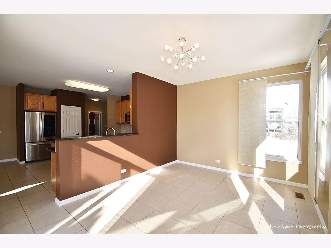
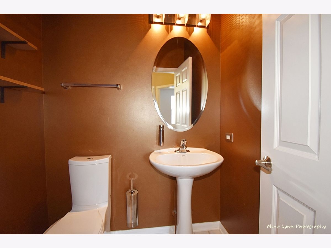
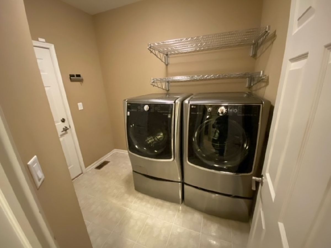
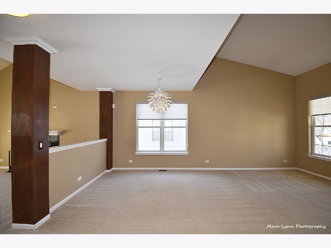
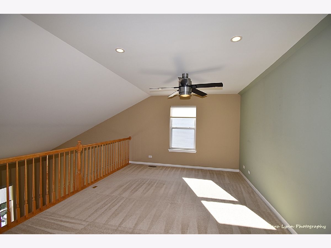
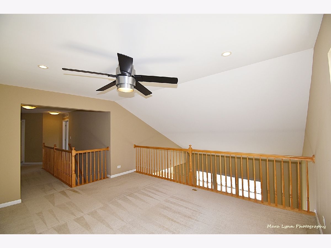
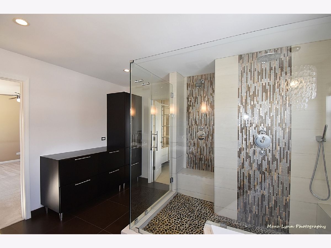
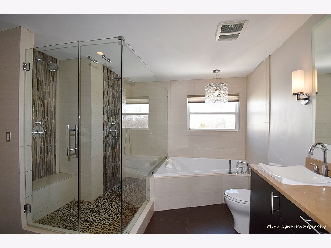
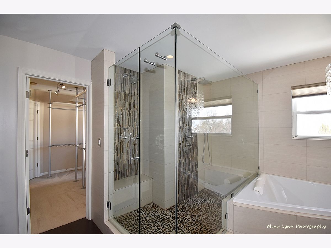
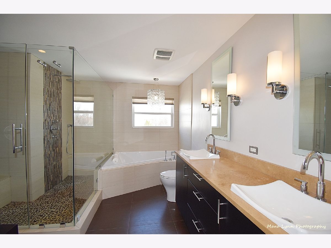
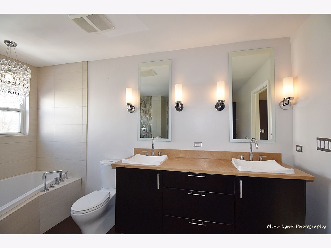
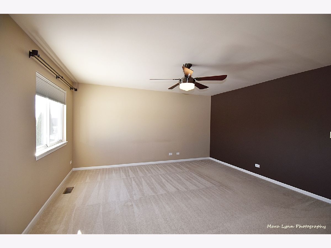
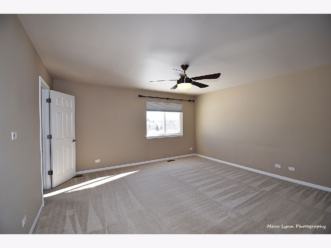
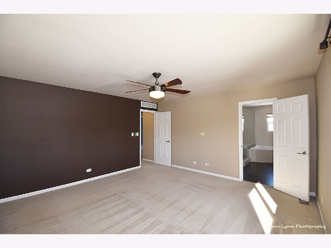
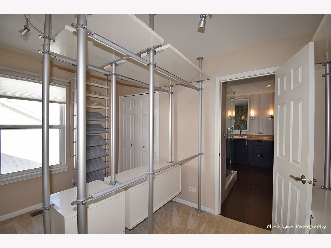
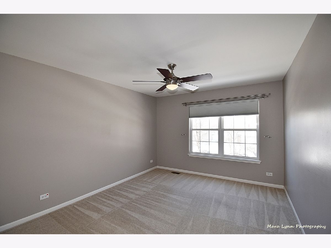
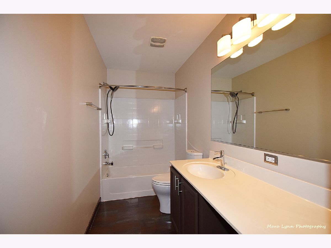
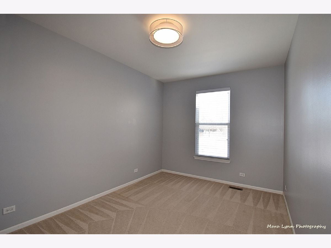
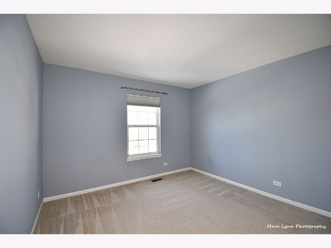
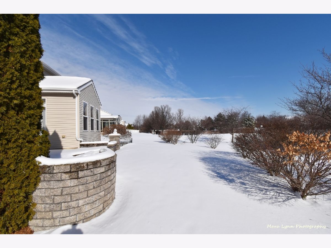
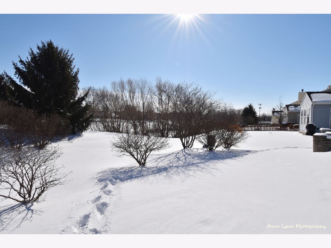
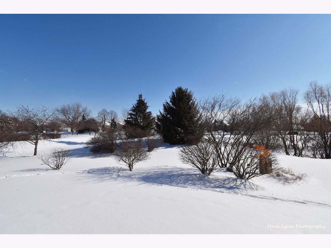
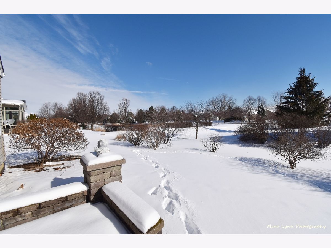
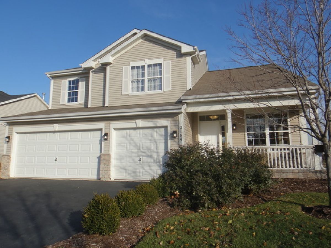
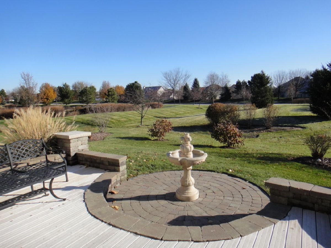
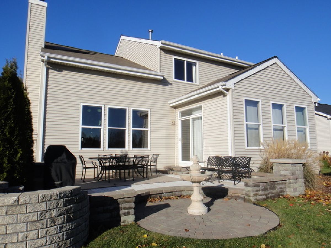
Room Specifics
Total Bedrooms: 4
Bedrooms Above Ground: 4
Bedrooms Below Ground: 0
Dimensions: —
Floor Type: Carpet
Dimensions: —
Floor Type: Carpet
Dimensions: —
Floor Type: Carpet
Full Bathrooms: 3
Bathroom Amenities: Separate Shower,Double Sink,Double Shower,Soaking Tub
Bathroom in Basement: 0
Rooms: Breakfast Room,Loft,Walk In Closet
Basement Description: Unfinished
Other Specifics
| 3 | |
| Concrete Perimeter | |
| Asphalt | |
| Deck, Brick Paver Patio, Storms/Screens | |
| — | |
| 66X115 | |
| — | |
| Full | |
| Vaulted/Cathedral Ceilings, First Floor Bedroom, First Floor Laundry | |
| Range, Microwave, Dishwasher, Refrigerator, Washer, Dryer, Disposal, Stainless Steel Appliance(s) | |
| Not in DB | |
| Park, Curbs, Sidewalks, Street Lights, Street Paved | |
| — | |
| — | |
| Wood Burning, Gas Starter |
Tax History
| Year | Property Taxes |
|---|---|
| 2014 | $7,788 |
| 2022 | $7,624 |
Contact Agent
Nearby Similar Homes
Nearby Sold Comparables
Contact Agent
Listing Provided By
Fox Valley Real Estate







