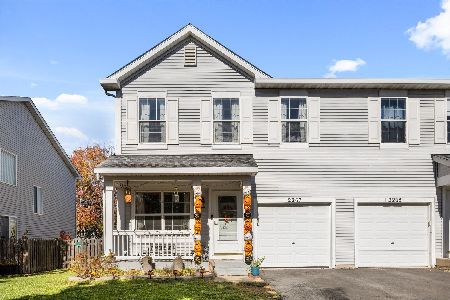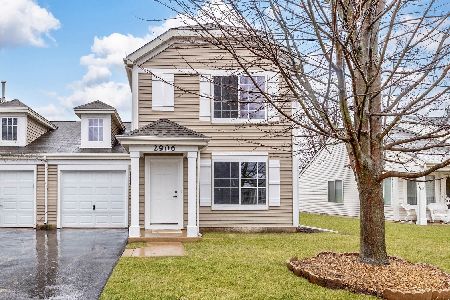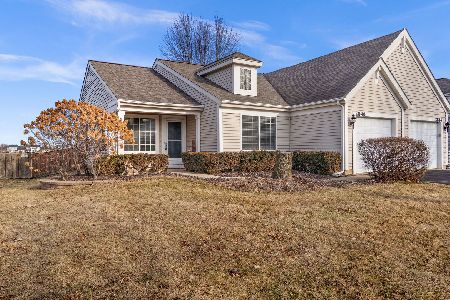2184 Rebecca Circle, Montgomery, Illinois 60538
$176,000
|
Sold
|
|
| Status: | Closed |
| Sqft: | 934 |
| Cost/Sqft: | $179 |
| Beds: | 2 |
| Baths: | 2 |
| Year Built: | 2001 |
| Property Taxes: | $3,304 |
| Days On Market: | 1551 |
| Lot Size: | 0,00 |
Description
Your home search ends with this beautiful duplex home. Meticulously cared-for ranch home with volume ceilings has wood laminate flooring flowing throughout the open floor plan from entry to the eat-in kitchen. Upgraded light fixtures and under/above cabinet lighting makes the kitchen sparkle and very functional for all your meal prep and cooking needs. The Master bedroom has newer plush carpeting and Western sunset views of the yard. The shared Master bath is convenient and private with its design and functionality. The convenient laundry room is steps away from the bedrooms to make cleaning clothes less of a chore. Don't forget the garage that has storage and organization prioritized. Walk out the sliding glass door to the paver patio of your large fenced yard and follow the stone path to your private deck overlooking the manicured landscaping. There is so much this home has to offer in a pool and clubhouse community located minutes away from stores, restaurants, and convenient access to I-88. Come see how easy it is to call this house a HOME!
Property Specifics
| Condos/Townhomes | |
| 1 | |
| — | |
| 2001 | |
| None | |
| RANCH | |
| No | |
| — |
| Kendall | |
| Lakewood Creek | |
| 94 / Quarterly | |
| Insurance,Clubhouse,Pool | |
| Public | |
| Public Sewer | |
| 11253101 | |
| 0202201045 |
Property History
| DATE: | EVENT: | PRICE: | SOURCE: |
|---|---|---|---|
| 30 Nov, 2021 | Sold | $176,000 | MRED MLS |
| 28 Oct, 2021 | Under contract | $167,500 | MRED MLS |
| 21 Oct, 2021 | Listed for sale | $167,500 | MRED MLS |
| 27 Aug, 2024 | Sold | $220,000 | MRED MLS |
| 8 Aug, 2024 | Under contract | $220,000 | MRED MLS |
| 12 Jul, 2024 | Listed for sale | $220,000 | MRED MLS |
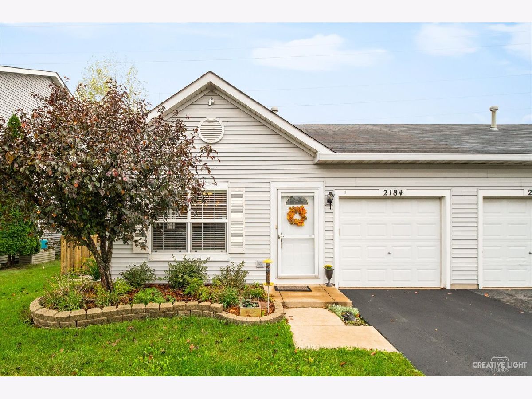
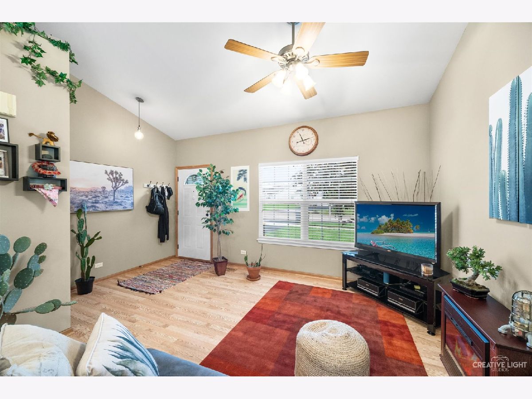
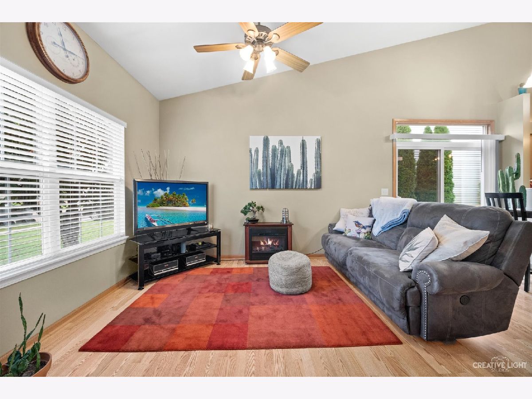
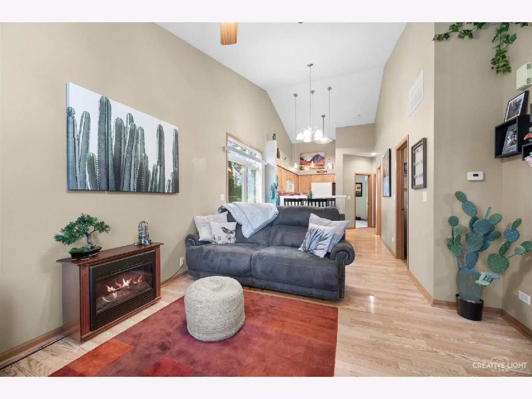
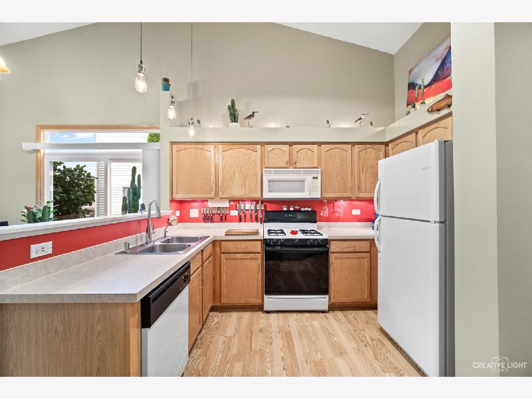
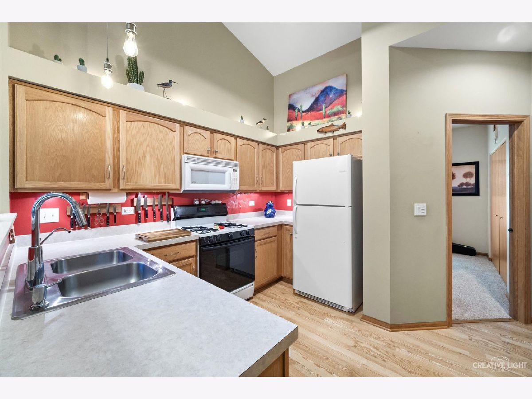
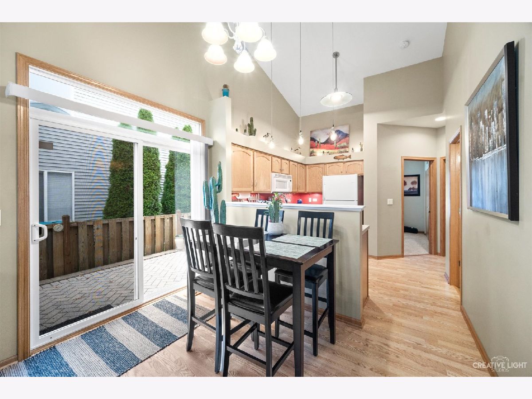
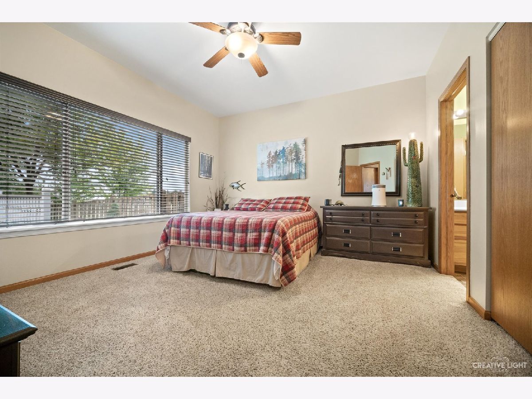
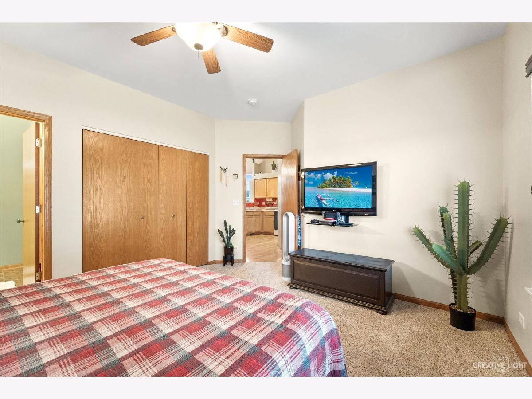
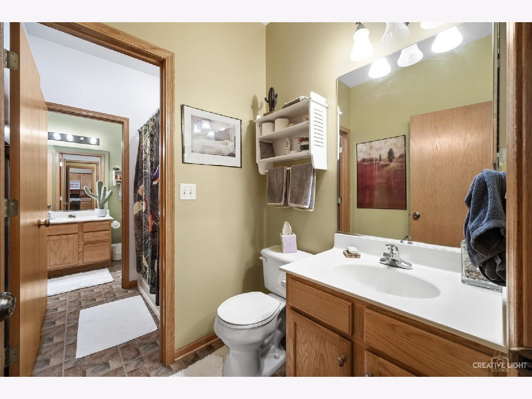
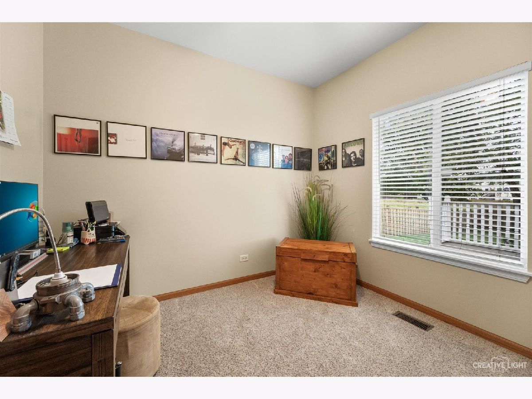
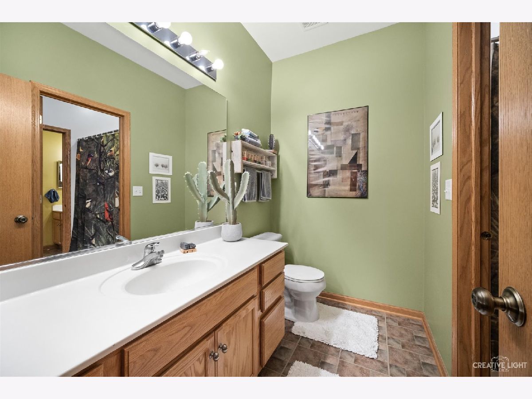
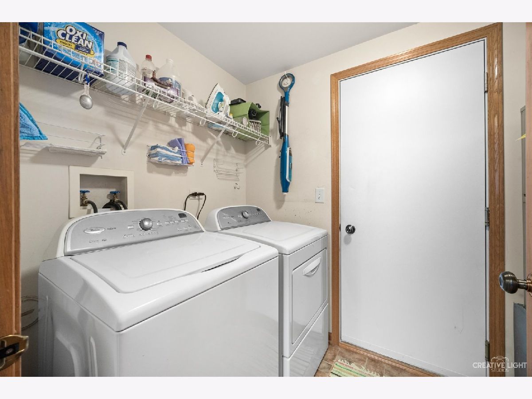
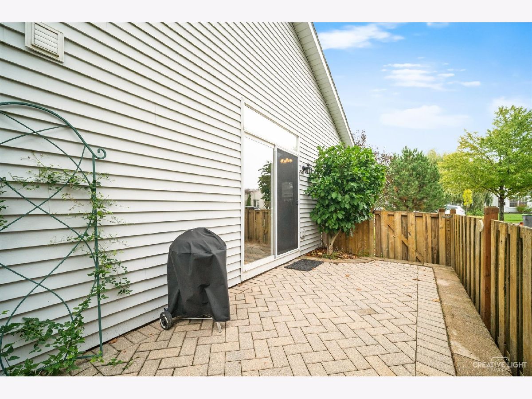
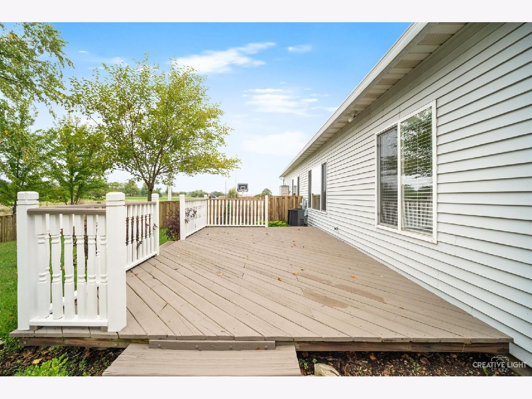
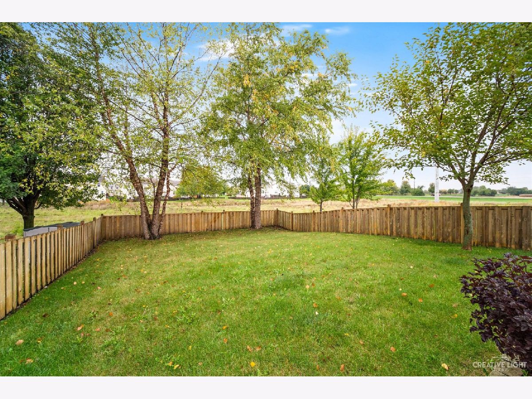
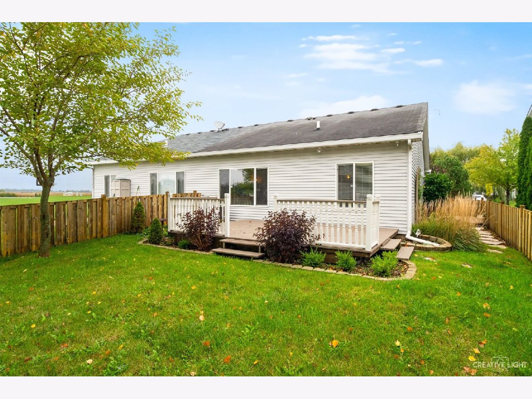
Room Specifics
Total Bedrooms: 2
Bedrooms Above Ground: 2
Bedrooms Below Ground: 0
Dimensions: —
Floor Type: Carpet
Full Bathrooms: 2
Bathroom Amenities: —
Bathroom in Basement: 0
Rooms: No additional rooms
Basement Description: Slab
Other Specifics
| 1 | |
| Concrete Perimeter | |
| Asphalt,Shared | |
| Deck, Brick Paver Patio | |
| Fenced Yard | |
| 35 X 140 X 36 X 144 | |
| — | |
| — | |
| Vaulted/Cathedral Ceilings, Wood Laminate Floors, First Floor Bedroom, First Floor Laundry, Ceiling - 9 Foot, Open Floorplan, Some Carpeting | |
| Range, Microwave, Dishwasher, Refrigerator, Washer, Dryer, Disposal | |
| Not in DB | |
| — | |
| — | |
| Storage, Park, Party Room, Pool, Tennis Court(s), Clubhouse, Patio | |
| — |
Tax History
| Year | Property Taxes |
|---|---|
| 2021 | $3,304 |
| 2024 | $3,567 |
Contact Agent
Nearby Similar Homes
Nearby Sold Comparables
Contact Agent
Listing Provided By
Coldwell Banker Real Estate Group

