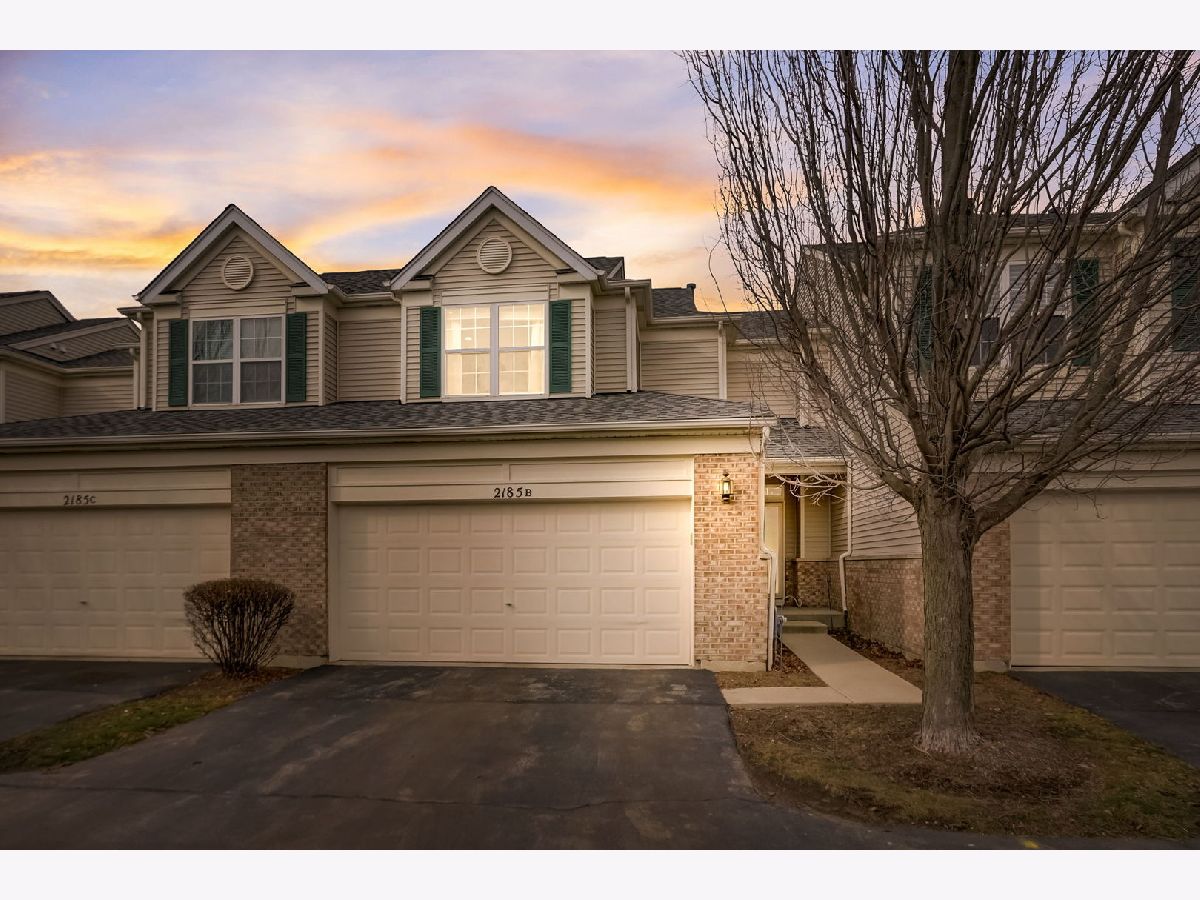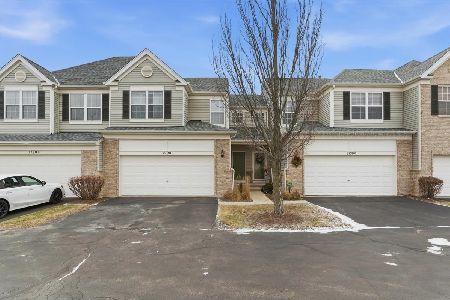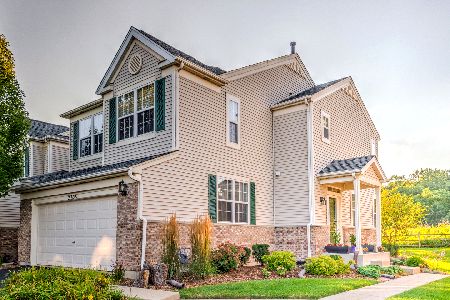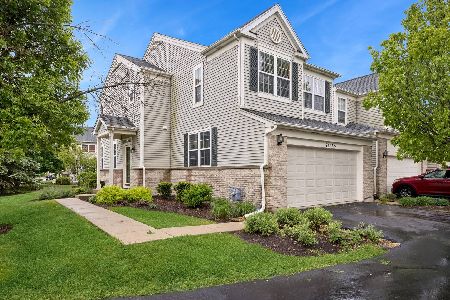2185 Braeburn Drive, Wauconda, Illinois 60084
$270,000
|
Sold
|
|
| Status: | Closed |
| Sqft: | 1,537 |
| Cost/Sqft: | $176 |
| Beds: | 3 |
| Baths: | 3 |
| Year Built: | 2004 |
| Property Taxes: | $7,154 |
| Days On Market: | 689 |
| Lot Size: | 0,00 |
Description
Step into this welcoming and expansive 3-bedroom, 2.1-bathroom townhome, which unfolds over 2200 square feet of appointed living space. Designed with an open floor plan, this home caters perfectly to modern lifestyles, ensuring that each space flows seamlessly into the next. Bathed in sunlight, the living room radiates warmth and cheer, setting a vibrant tone for the entire home. Culinary enthusiasts will be drawn to the pristine white kitchen, which offers a spacious dining area, making entertaining a breeze. This dining space, in turn, grants access to a charming patio, inviting indoor-outdoor living and offering a picturesque setting for gatherings. Ascend to the private quarters to find the primary bedroom, a sanctuary featuring soaring vaulted ceilings, an en-suite bathroom, and a generous walk-in closet. Two additional bedrooms provide ample space for rest and rejuvenation, each boasting considerable closet space for ease of organization. Enhancing the home's functionality, the convenience of a second-floor laundry simplifies daily routines. The fully finished basement extends the living area substantially, offering both versatile living space and extensive storage solutions. This lower level is prepped for customization with a rough-in bath, ready to be finished to your taste. Venture outdoors to discover a remarkably private backyard, where a quaint patio offers tranquil views of the adjacent Forest Preserve. Featuring direct access to hiking paths, this home becomes a haven for those who cherish nature's tranquility alongside comfortable and spacious living. This townhome stands as an inviting haven for those seeking a blend of comfort, space, and the serene beauty of natural surroundings.
Property Specifics
| Condos/Townhomes | |
| 2 | |
| — | |
| 2004 | |
| — | |
| — | |
| No | |
| — |
| Lake | |
| Orchard Hills | |
| 328 / Monthly | |
| — | |
| — | |
| — | |
| 11972024 | |
| 09132090480000 |
Nearby Schools
| NAME: | DISTRICT: | DISTANCE: | |
|---|---|---|---|
|
Grade School
Wauconda Elementary School |
118 | — | |
|
Middle School
Wauconda Middle School |
118 | Not in DB | |
|
High School
Wauconda Comm High School |
118 | Not in DB | |
Property History
| DATE: | EVENT: | PRICE: | SOURCE: |
|---|---|---|---|
| 29 Feb, 2016 | Sold | $160,000 | MRED MLS |
| 17 Jan, 2016 | Under contract | $172,900 | MRED MLS |
| 4 Dec, 2015 | Listed for sale | $172,900 | MRED MLS |
| 6 May, 2024 | Sold | $270,000 | MRED MLS |
| 7 Mar, 2024 | Under contract | $269,900 | MRED MLS |
| 4 Mar, 2024 | Listed for sale | $269,900 | MRED MLS |


























Room Specifics
Total Bedrooms: 3
Bedrooms Above Ground: 3
Bedrooms Below Ground: 0
Dimensions: —
Floor Type: —
Dimensions: —
Floor Type: —
Full Bathrooms: 3
Bathroom Amenities: —
Bathroom in Basement: 0
Rooms: —
Basement Description: Finished,Bathroom Rough-In
Other Specifics
| 2 | |
| — | |
| Asphalt | |
| — | |
| — | |
| COMMON | |
| — | |
| — | |
| — | |
| — | |
| Not in DB | |
| — | |
| — | |
| — | |
| — |
Tax History
| Year | Property Taxes |
|---|---|
| 2016 | $4,703 |
| 2024 | $7,154 |
Contact Agent
Nearby Similar Homes
Nearby Sold Comparables
Contact Agent
Listing Provided By
Compass







