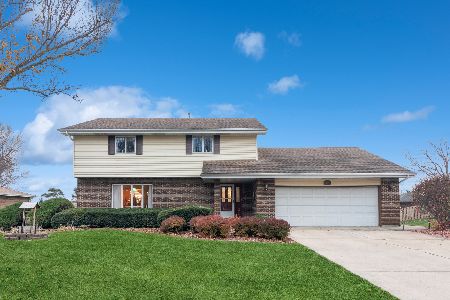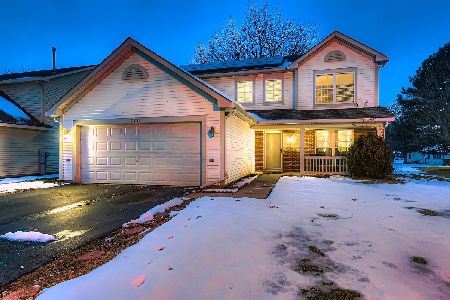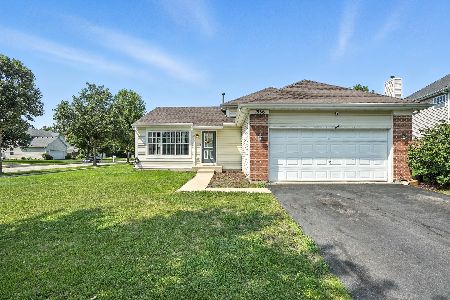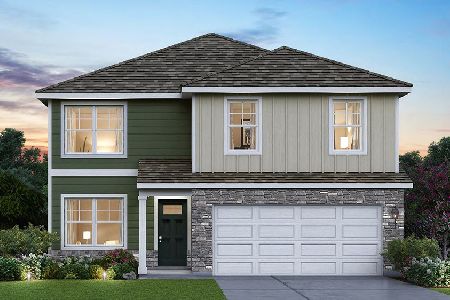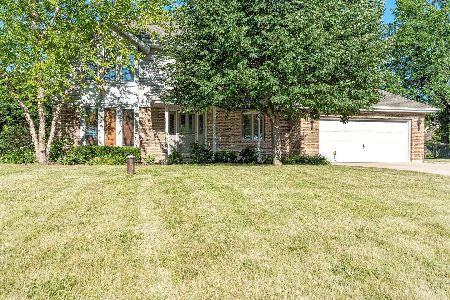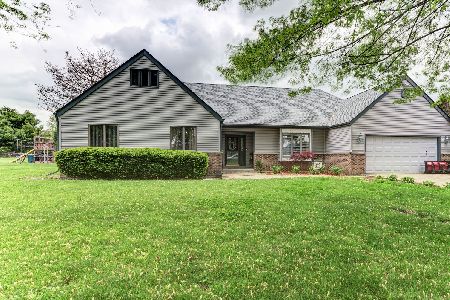21851 Helen Drive, Plainfield, Illinois 60544
$392,500
|
Sold
|
|
| Status: | Closed |
| Sqft: | 2,576 |
| Cost/Sqft: | $151 |
| Beds: | 4 |
| Baths: | 3 |
| Year Built: | 1988 |
| Property Taxes: | $7,097 |
| Days On Market: | 1281 |
| Lot Size: | 0,49 |
Description
Nestled among Sparkling Views of Mistwood Golf Course Lake sits this Stately QUALITY built home which combines functional & fun living on 1/2 acre. QUIET-SERENE-METICULOUSLY. The Living Room is extra large and features Anderson windows & great for the large screen TV. Formal Dining Room showcases the views of the LARGE backyard and the gleaming water. A Fence divides the golf course from the property. 3 car garage with 2 ATTACHED and 1 Unattached 16 x 20. An Open Kitchen includes all appliances and has room for a large eat-in Kitchen table. The Kitchen opens to the Family room which showcases a cozy brick wall & Vermont casting wood burning stove ( enough that heats up the entire first floor on those cold winter days) and views of the backyard. The most popular room is the 3-seasons room. Convenient on spring mornings, summer afternoons & early fall nights. Many windows adorn this 3-seasons room and a super detailed wood shiplap ceiling will make hanging out here morning, noon or evening a pleasure! In the backyard, an above ground swim pool is great for the hot summer days and includes a convenient pool cleaner. A patio along with a gas grill will be included with this home! Some notable features are Anderson Windows ( original), Furnace replaced 2015 and AC replaced 2018. There is also a newer roof ( not sure of the year it was replaced) . Upstairs, there are 4 bedrooms and 2 bathrooms! The Master Bedrooms features majestic views off your private balcony and attached bathroom..Also an additional 16 x 20 shed is there to store a boat or lawn equipment etc. An attached 2-car garage and a full basement completes this charming home.
Property Specifics
| Single Family | |
| — | |
| — | |
| 1988 | |
| — | |
| — | |
| Yes | |
| 0.49 |
| Will | |
| Christine | |
| 0 / Not Applicable | |
| — | |
| — | |
| — | |
| 11463693 | |
| 0603132060050000 |
Nearby Schools
| NAME: | DISTRICT: | DISTANCE: | |
|---|---|---|---|
|
Grade School
Lakewood Falls Elementary School |
202 | — | |
|
Middle School
Indian Trail Middle School |
202 | Not in DB | |
|
High School
Plainfield East High School |
202 | Not in DB | |
Property History
| DATE: | EVENT: | PRICE: | SOURCE: |
|---|---|---|---|
| 29 Aug, 2022 | Sold | $392,500 | MRED MLS |
| 1 Aug, 2022 | Under contract | $389,900 | MRED MLS |
| 14 Jul, 2022 | Listed for sale | $389,900 | MRED MLS |
| — | Last price change | $463,000 | MRED MLS |
| 28 Nov, 2025 | Listed for sale | $470,000 | MRED MLS |
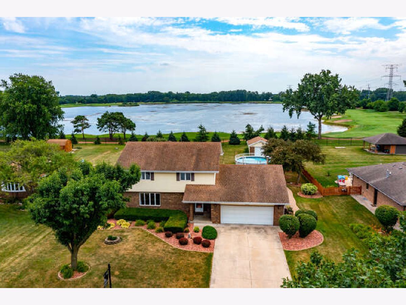
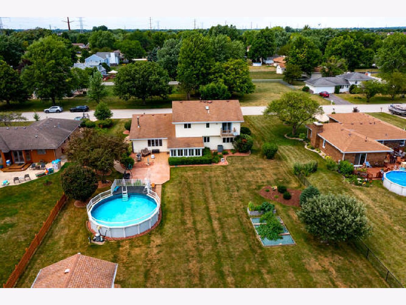
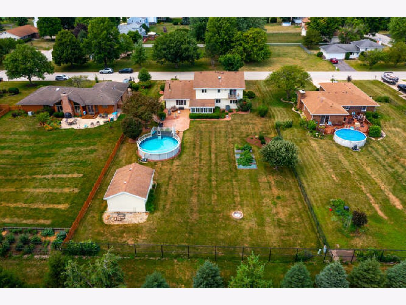

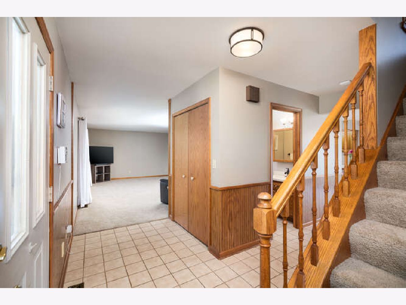
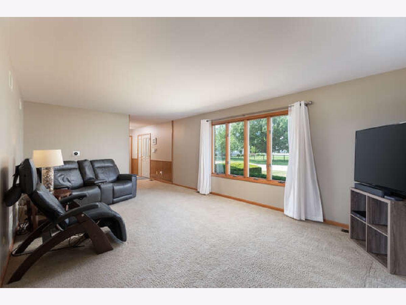
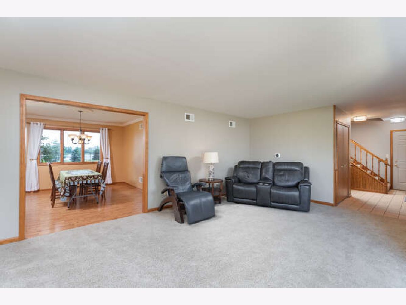
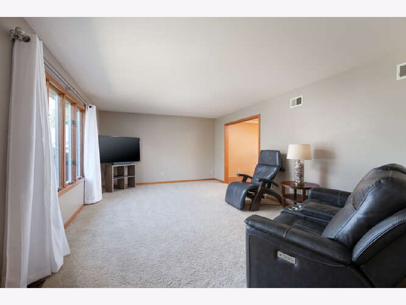
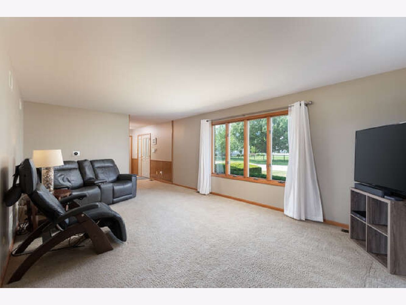
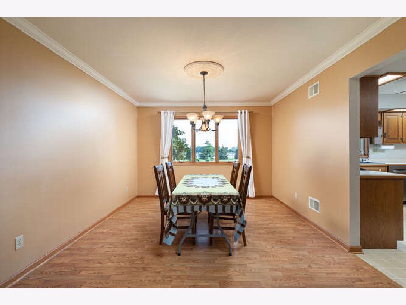
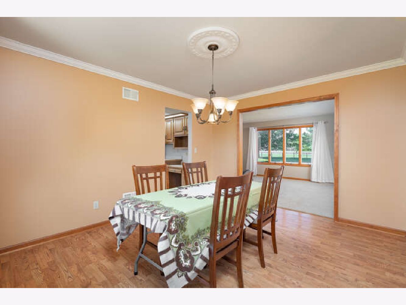
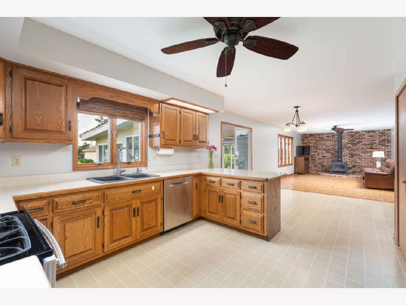
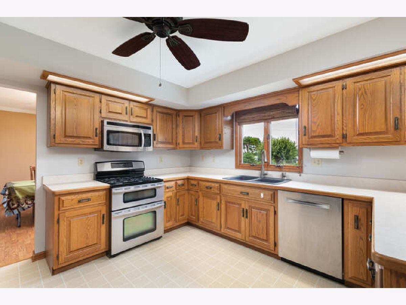
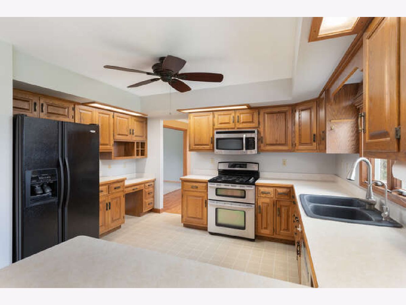
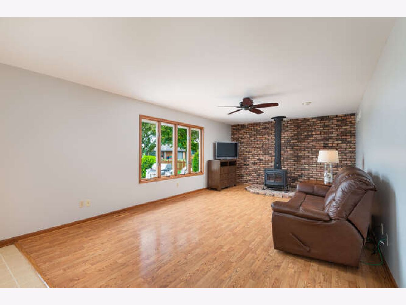
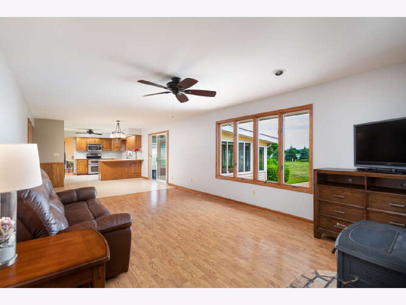
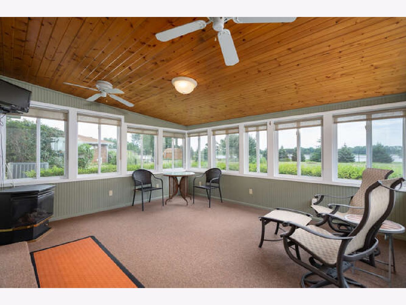

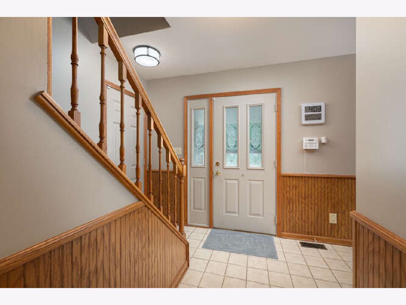
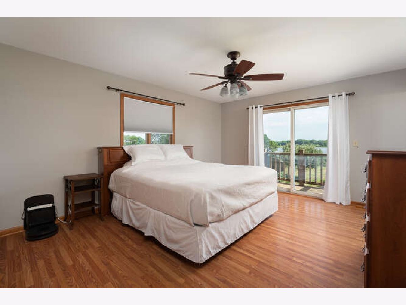
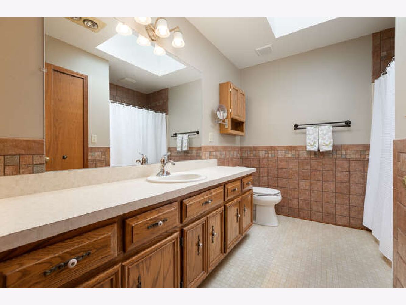
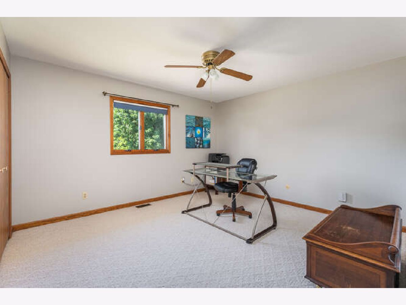
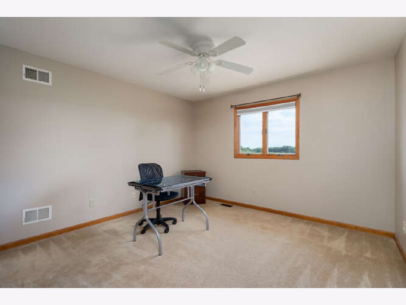
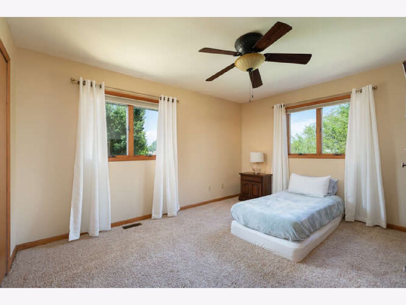
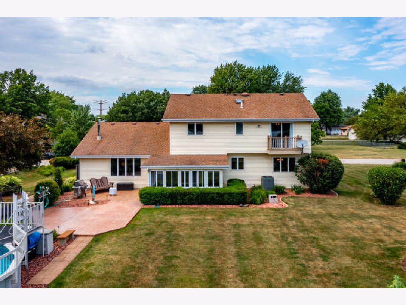
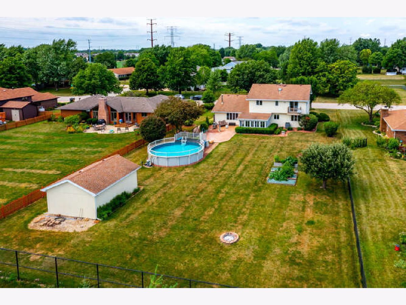
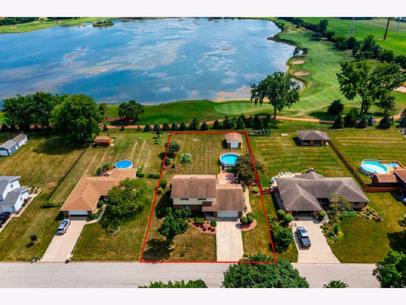
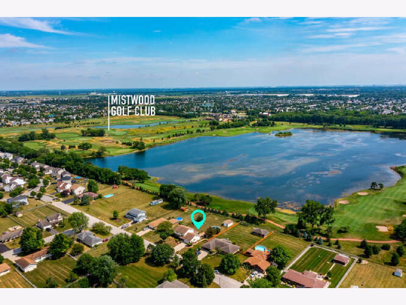
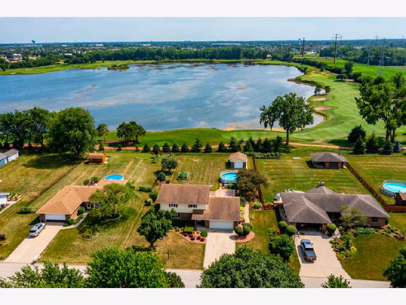
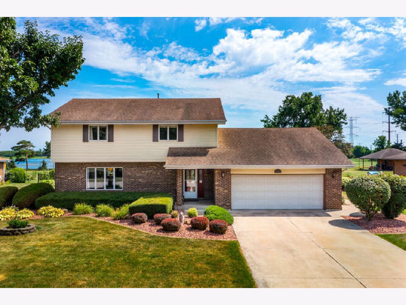
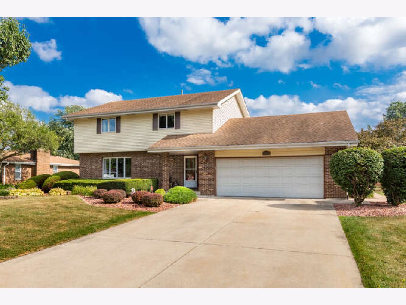
Room Specifics
Total Bedrooms: 4
Bedrooms Above Ground: 4
Bedrooms Below Ground: 0
Dimensions: —
Floor Type: —
Dimensions: —
Floor Type: —
Dimensions: —
Floor Type: —
Full Bathrooms: 3
Bathroom Amenities: —
Bathroom in Basement: 0
Rooms: —
Basement Description: Unfinished,Crawl
Other Specifics
| 3 | |
| — | |
| — | |
| — | |
| — | |
| 214.14X 99.98X213.41X100 | |
| — | |
| — | |
| — | |
| — | |
| Not in DB | |
| — | |
| — | |
| — | |
| — |
Tax History
| Year | Property Taxes |
|---|---|
| 2022 | $7,097 |
| — | $8,981 |
Contact Agent
Nearby Similar Homes
Nearby Sold Comparables
Contact Agent
Listing Provided By
Compass

