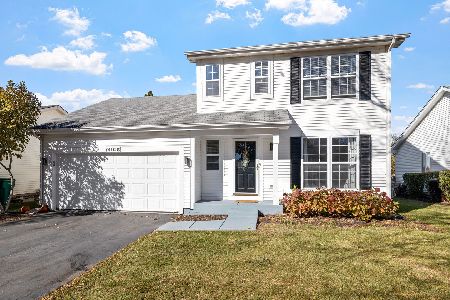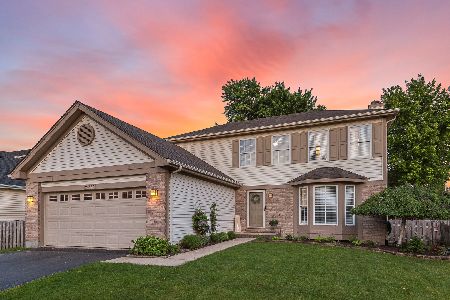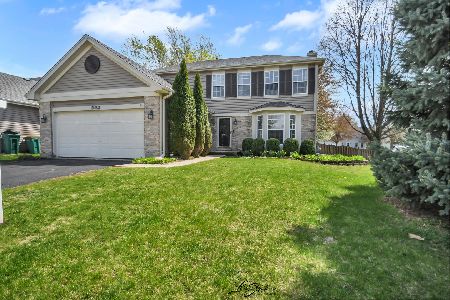21852 Knollwood Drive, Plainfield, Illinois 60544
$295,000
|
Sold
|
|
| Status: | Closed |
| Sqft: | 2,164 |
| Cost/Sqft: | $139 |
| Beds: | 4 |
| Baths: | 3 |
| Year Built: | 1994 |
| Property Taxes: | $6,536 |
| Days On Market: | 1562 |
| Lot Size: | 0,14 |
Description
Sunny, spacious soaring 2-story entry features newer roof (2020), siding and fence (2021) and covered front entry. New furnace, AC and hot water heater (2020). Cozy family room features gas fireplace. Hard surface flooring throughout first floor (except family room), kitchen features all new stainless steel appliances (2020) and high-end Samsung fridge with digital door panel. Upper bathrooms feature new tubs, ceramic tile and sink faucets (2020). Spacious mostly finished basement (finished 2019) hosts room for entertaining and play space along with spacious storage/utility room. All ceiling fans in house replaced 2020. Neighborhood boasts elementary school, walking/running/biking path and multiple ponds. Pond with sitting bench steps from house. Minutes to Weber Road with multiple options for shopping, dining and entertainment. 5 miles to quaint downtown Plainfield and minutes to I55
Property Specifics
| Single Family | |
| — | |
| Traditional | |
| 1994 | |
| Partial | |
| HARTFORD | |
| No | |
| 0.14 |
| Will | |
| Lakewood Falls | |
| 66 / Monthly | |
| Insurance | |
| Public | |
| Public Sewer | |
| 11247622 | |
| 0603012020150000 |
Nearby Schools
| NAME: | DISTRICT: | DISTANCE: | |
|---|---|---|---|
|
Grade School
Lakewood Falls Elementary School |
202 | — | |
|
Middle School
Indian Trail Middle School |
202 | Not in DB | |
|
High School
Plainfield East High School |
202 | Not in DB | |
Property History
| DATE: | EVENT: | PRICE: | SOURCE: |
|---|---|---|---|
| 6 May, 2015 | Sold | $215,000 | MRED MLS |
| 12 Feb, 2015 | Under contract | $215,000 | MRED MLS |
| 2 Feb, 2015 | Listed for sale | $215,000 | MRED MLS |
| 10 Dec, 2021 | Sold | $295,000 | MRED MLS |
| 20 Oct, 2021 | Under contract | $300,000 | MRED MLS |
| 15 Oct, 2021 | Listed for sale | $300,000 | MRED MLS |
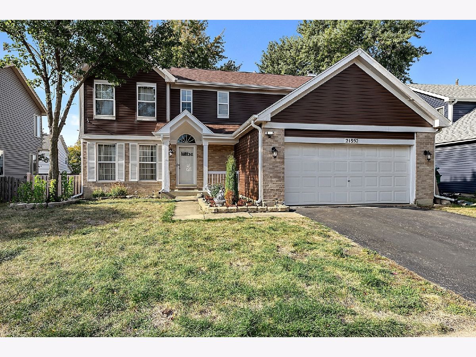
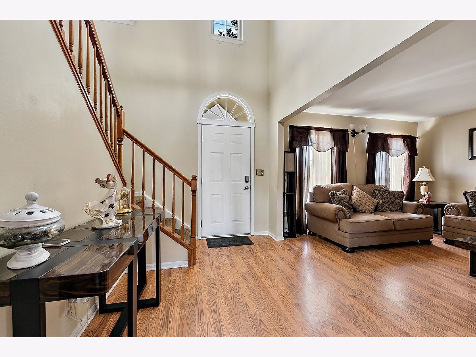
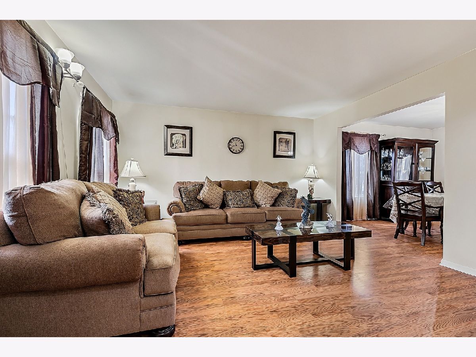
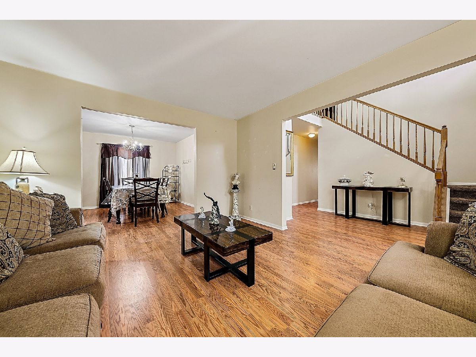
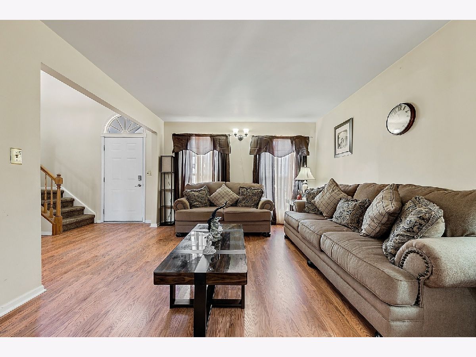
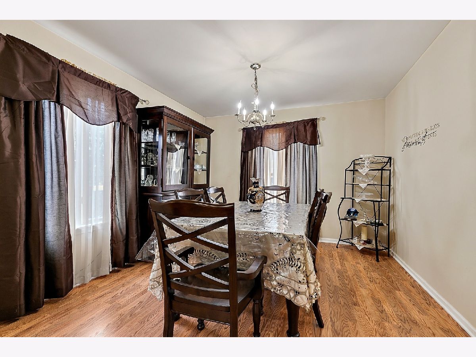
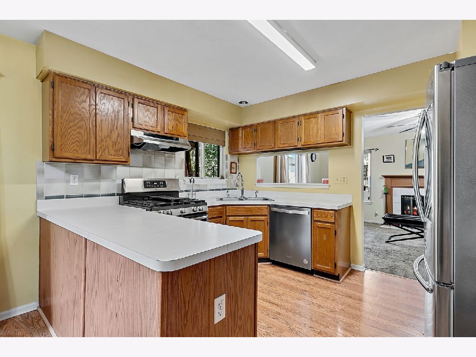
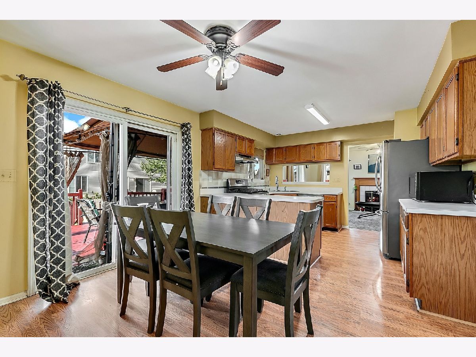
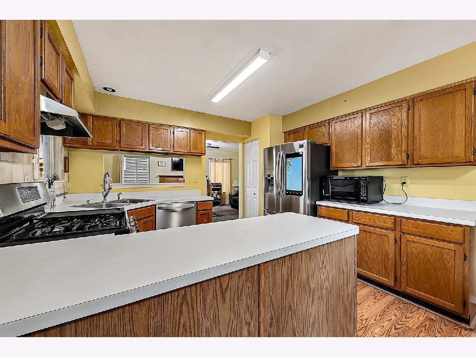
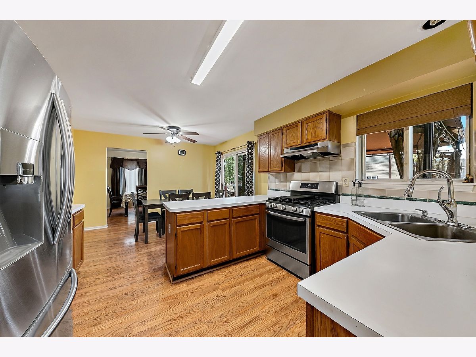
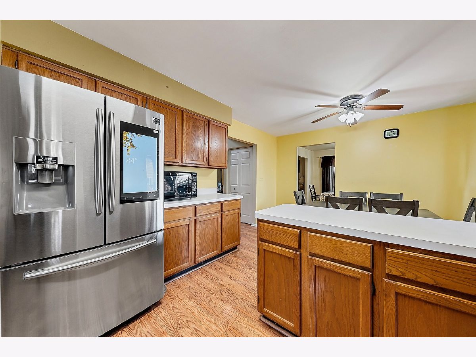
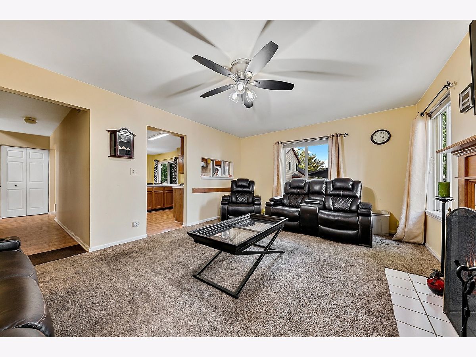
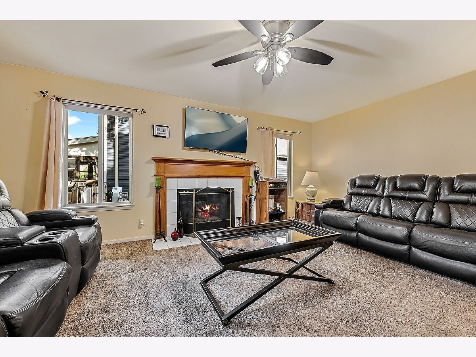
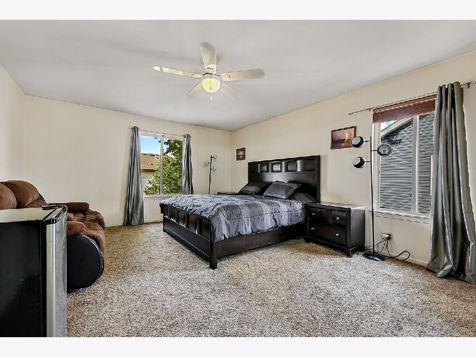
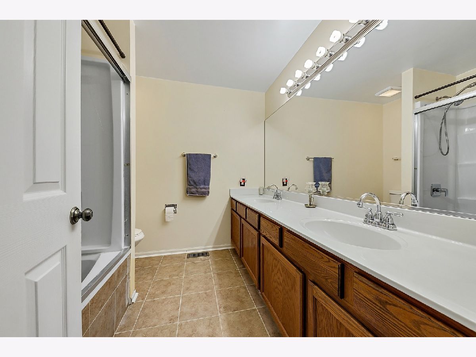
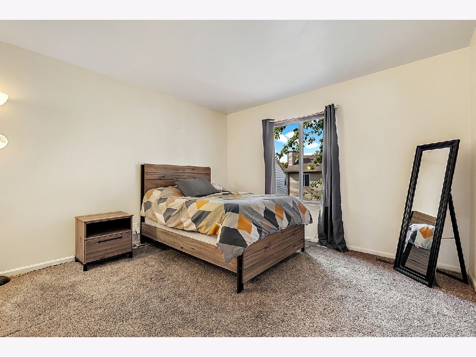
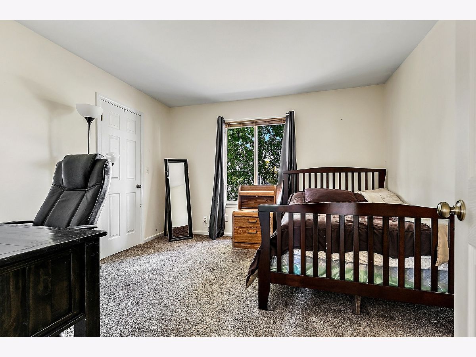
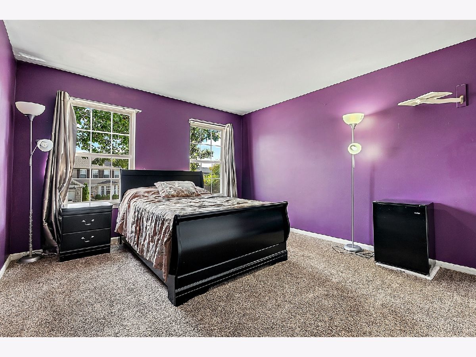
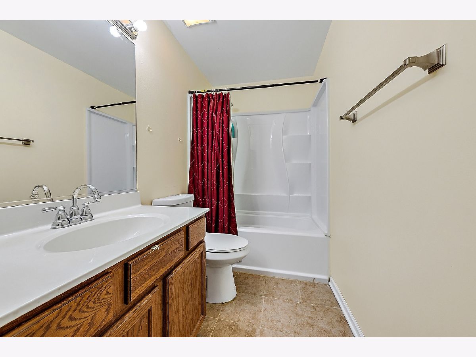
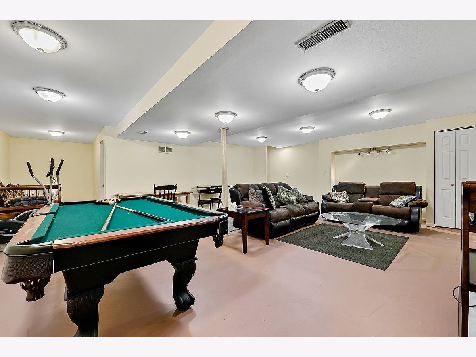
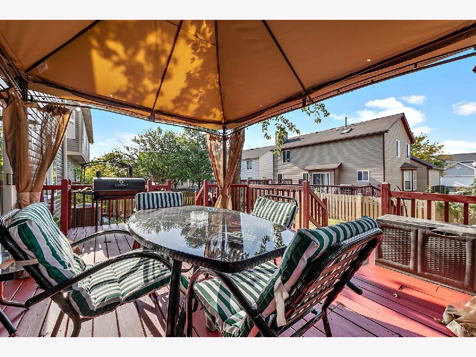
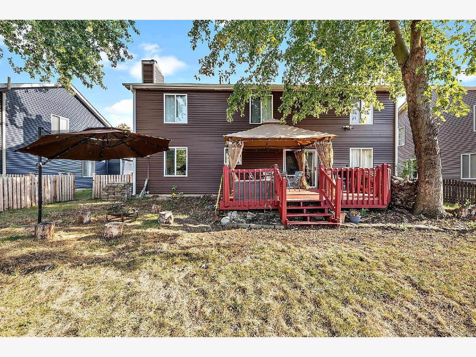
Room Specifics
Total Bedrooms: 4
Bedrooms Above Ground: 4
Bedrooms Below Ground: 0
Dimensions: —
Floor Type: Carpet
Dimensions: —
Floor Type: Carpet
Dimensions: —
Floor Type: Carpet
Full Bathrooms: 3
Bathroom Amenities: Double Sink
Bathroom in Basement: 0
Rooms: Eating Area,Foyer,Recreation Room
Basement Description: Partially Finished
Other Specifics
| 2 | |
| Concrete Perimeter | |
| Asphalt | |
| — | |
| Fenced Yard | |
| 70 X 100 | |
| — | |
| Full | |
| Wood Laminate Floors, First Floor Laundry | |
| Range, Dishwasher, Refrigerator, Washer, Dryer, Disposal, Stainless Steel Appliance(s), Microwave | |
| Not in DB | |
| Park, Lake, Curbs, Sidewalks, Street Lights, Street Paved | |
| — | |
| — | |
| Gas Log |
Tax History
| Year | Property Taxes |
|---|---|
| 2015 | $5,300 |
| 2021 | $6,536 |
Contact Agent
Nearby Similar Homes
Nearby Sold Comparables
Contact Agent
Listing Provided By
Coldwell Banker Realty

